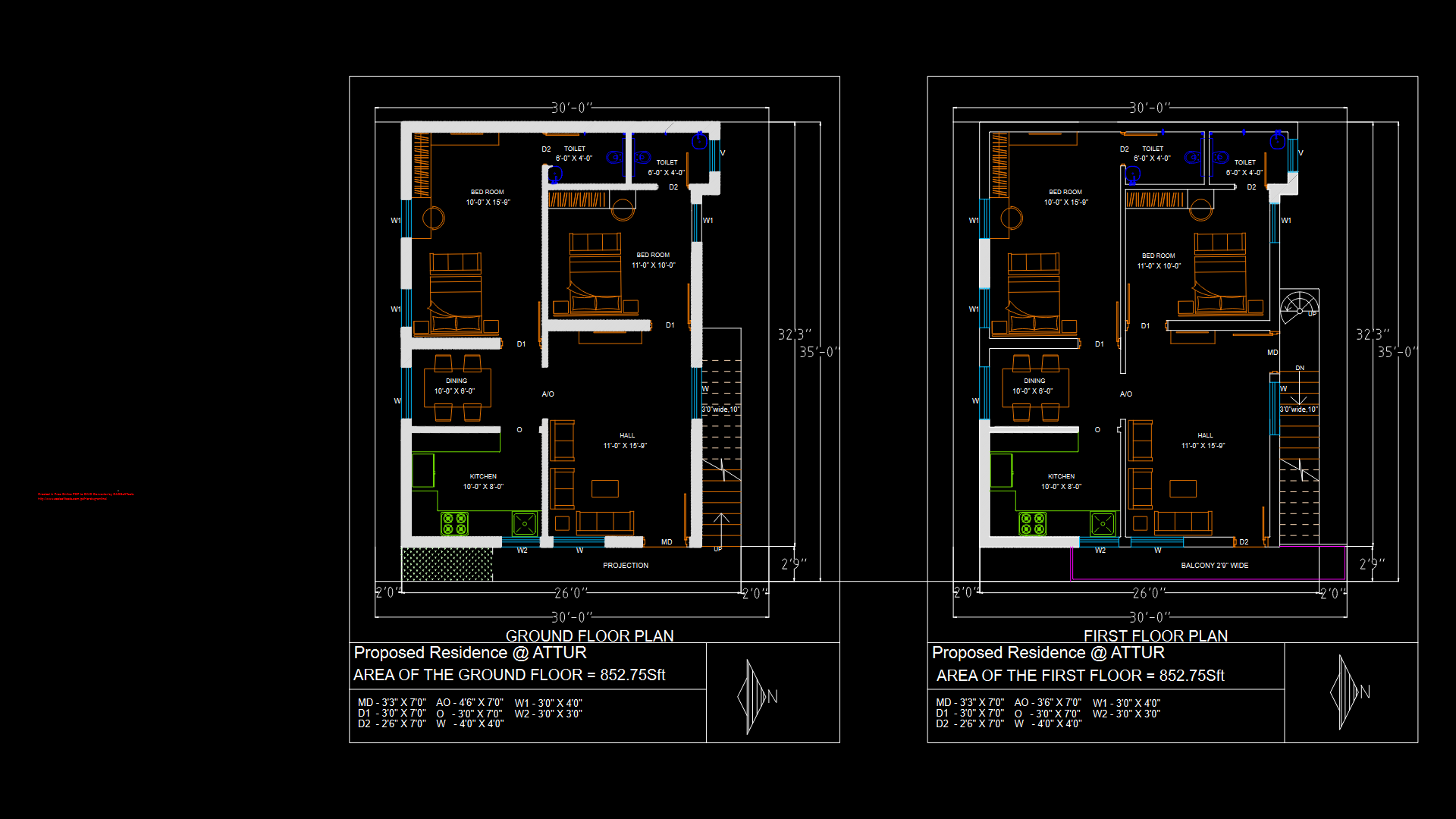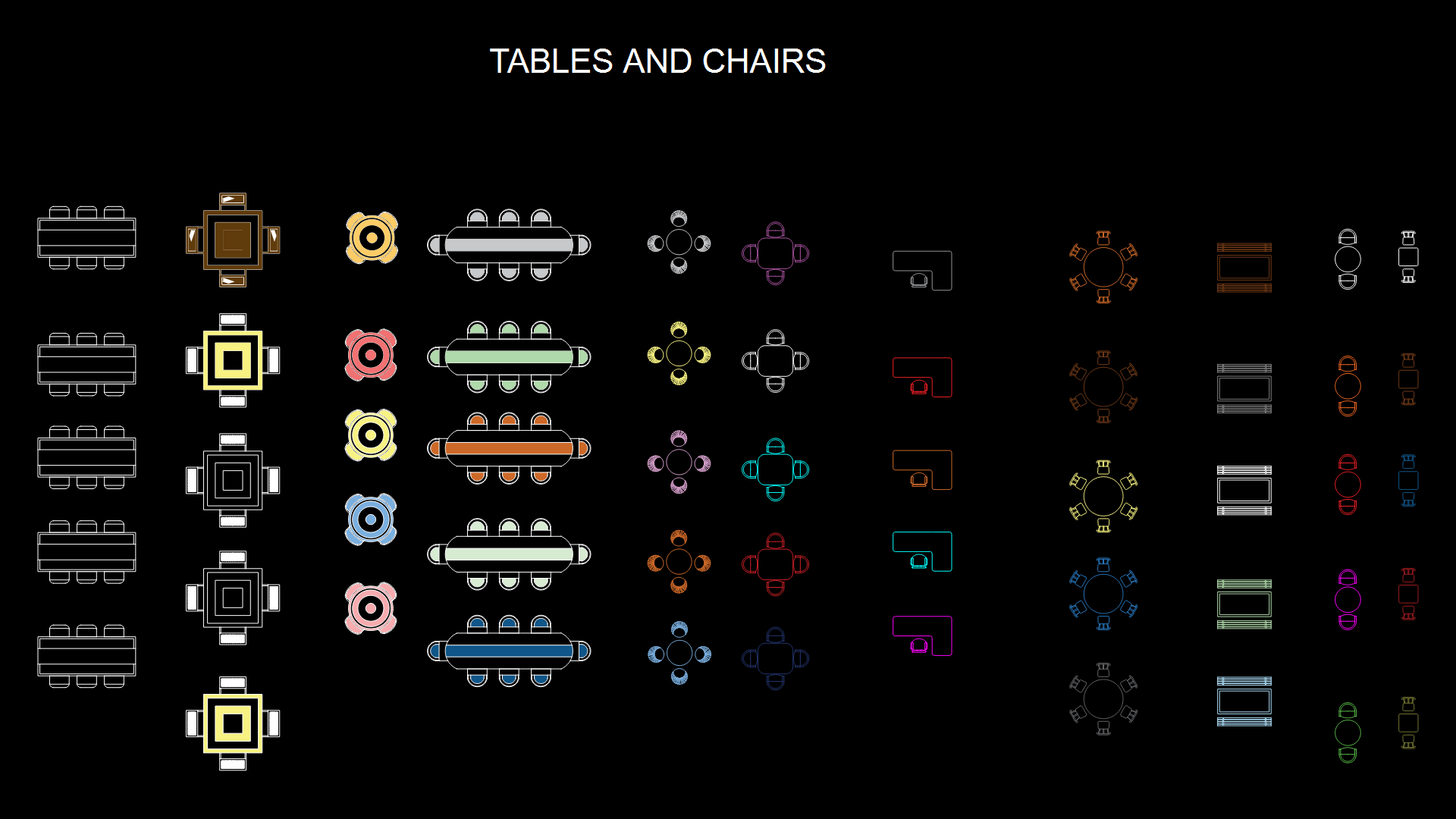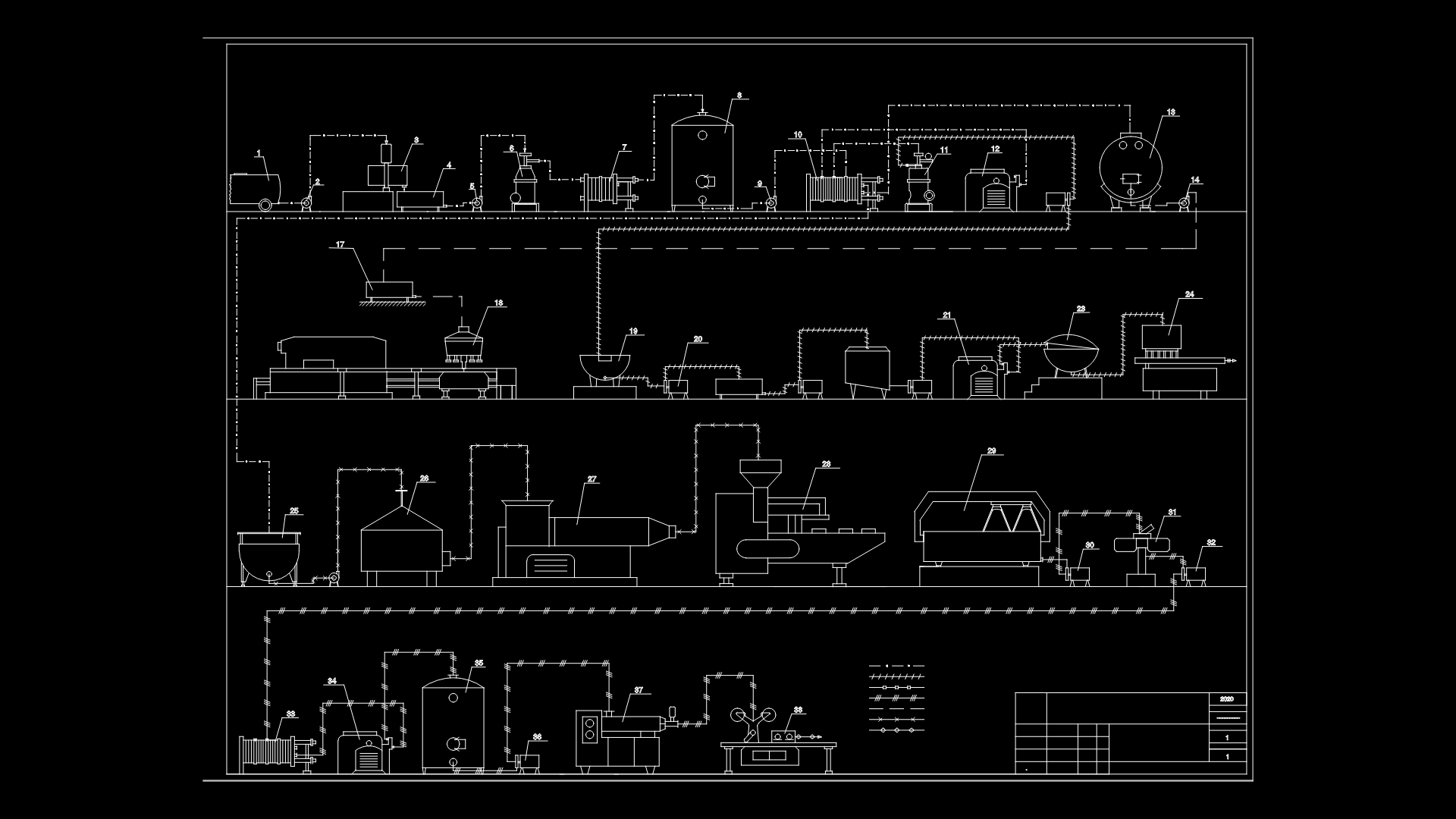Two-Story Residential Floor Plan with Interior Furniture Layout

This detailed floor plan depicts a compact two-story residence in Attur with identical 852.75 sq.ft footprints on each level. This 30′-0″ × 35′-0″ rectangular layout features a functional arrangement with two bedrooms, two toilets, a hall, dining area, and kitchen. The ground floor includes a main hall (11′-0″ × 15′-9″), kitchen (10′-0″ × 8′-0″), dining space (10′-0″ × 6′-0″), and two bedrooms (10′-0″ × 15′-9″ and 11′-0″ × 10′-0″) with attached toilets (6′-0″ × 4′-0″). A 3′-0″ wide staircase connects to the first floor, which maintains the same room configuration but adds a 2′-9″ wide balcony. The drawing includes furniture layouts and complete door/window schedules with standard residential dimensions – main door (MD) at 3′-3″ × 7′-0″, interior doors ranging from 2′-6″ to 3′-0″ wide, and windows from 3′-0″ × 3′-0″ to 4′-0″ × 4′-0″. The modest footprint creates an efficient design that maximizes living space within a compact envelope.
| Language | English |
| Drawing Type | Plan |
| Category | House |
| Additional Screenshots | |
| File Type | dwg |
| Materials | |
| Measurement Units | Imperial |
| Footprint Area | 50 - 149 m² (538.2 - 1603.8 ft²) |
| Building Features | Deck / Patio |
| Tags | Bedroom Layout, compact house design, door window schedule, furniture layout, residential floor plan, staircase design, Two-story house |








