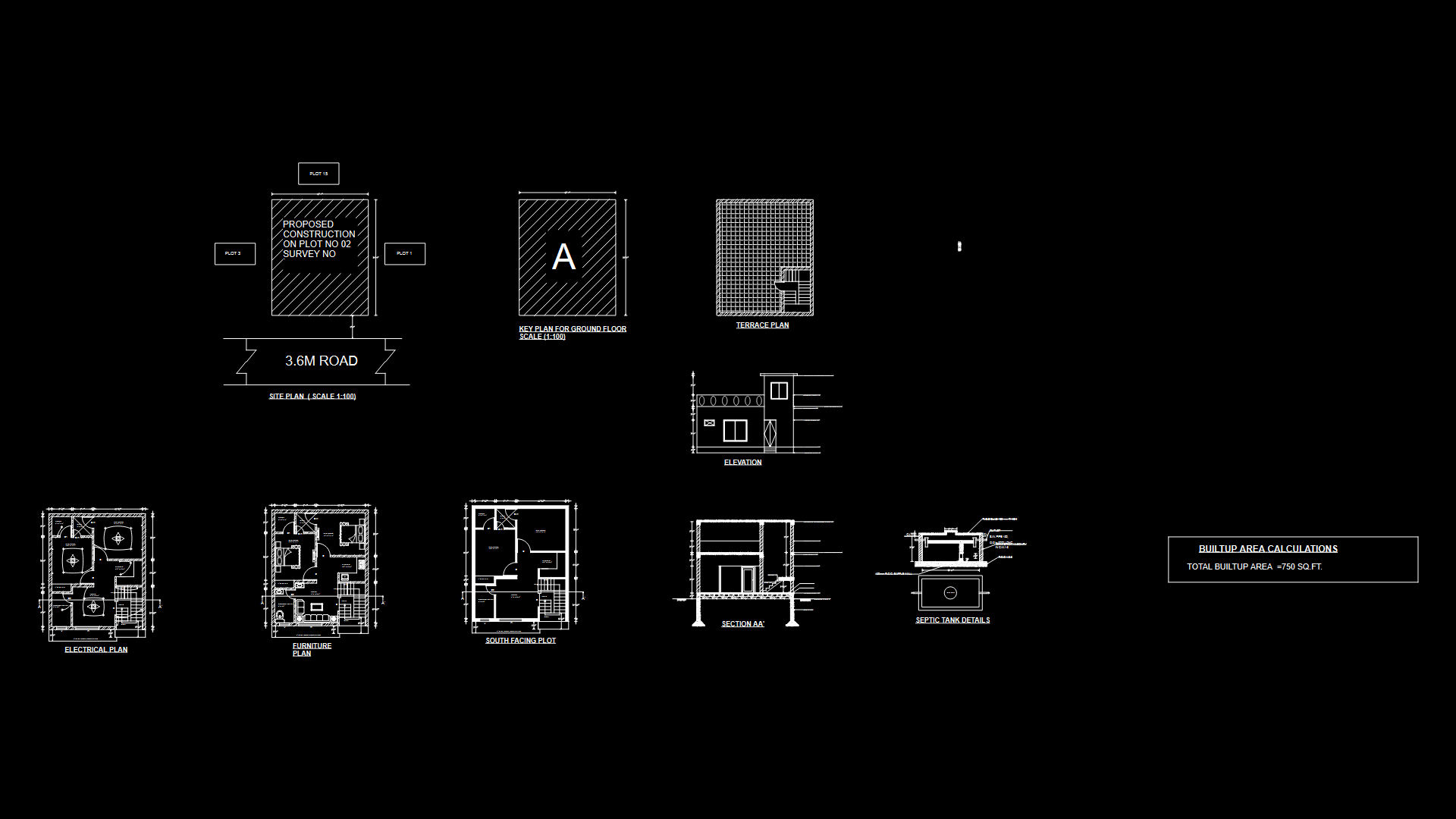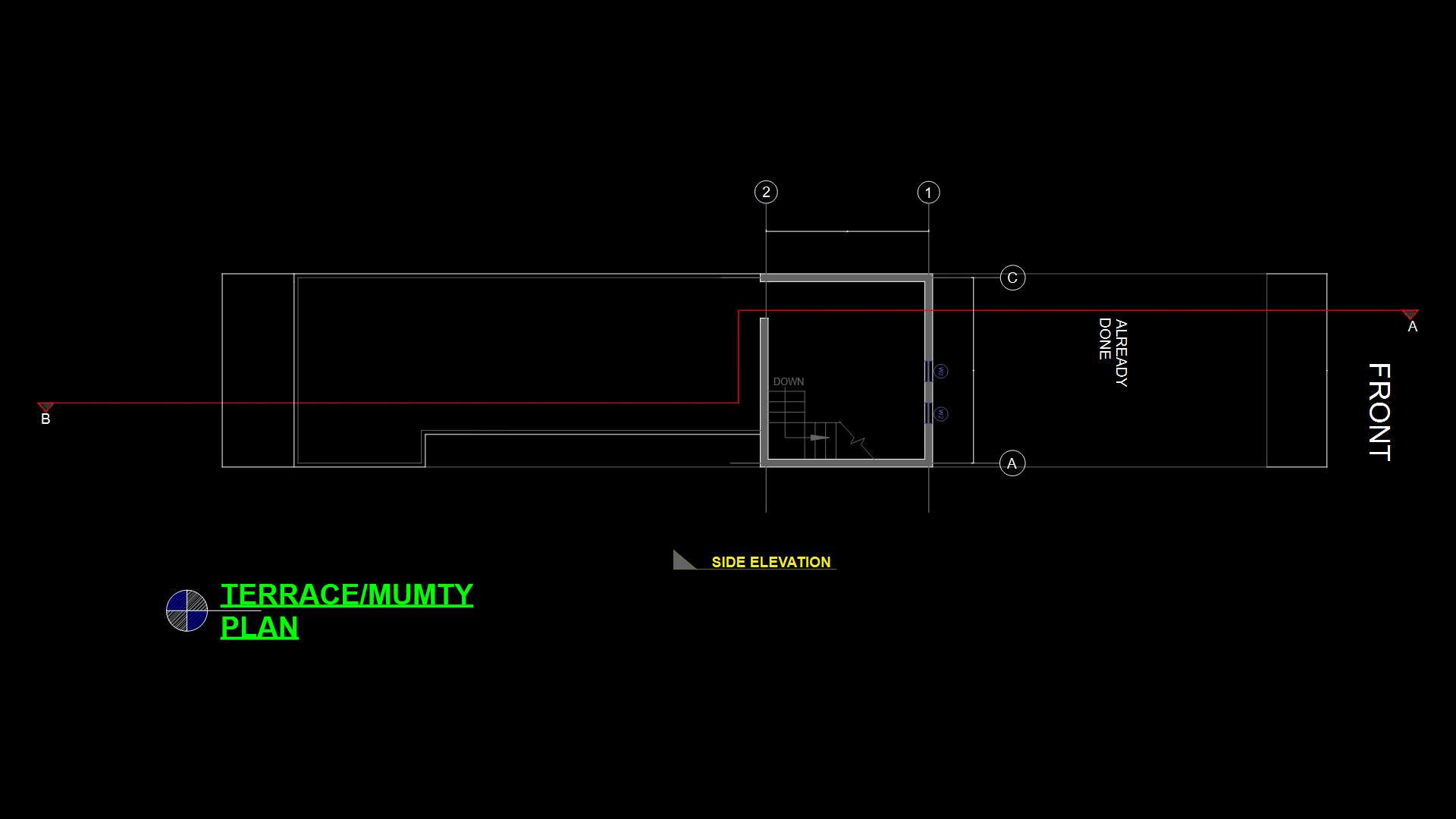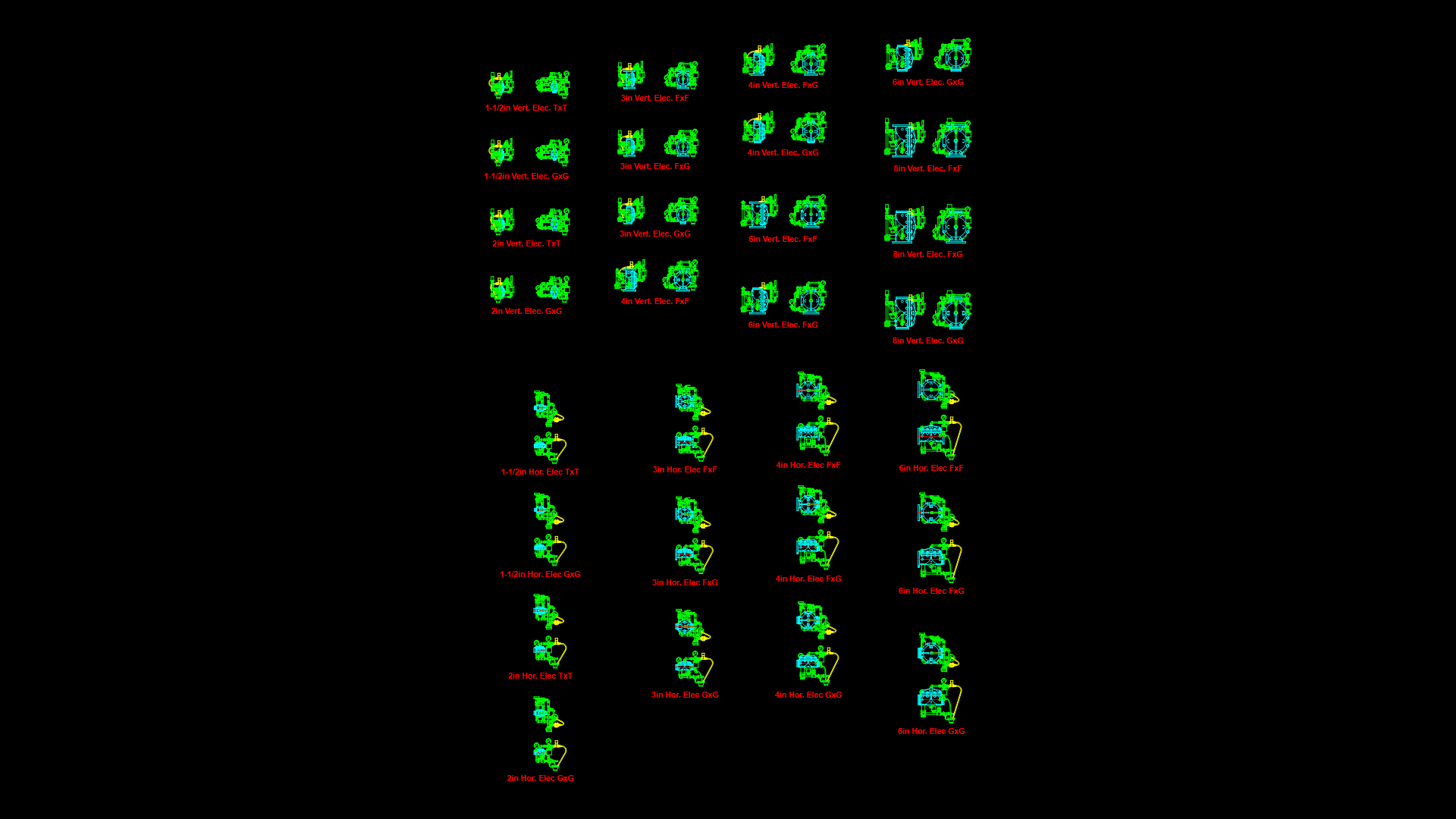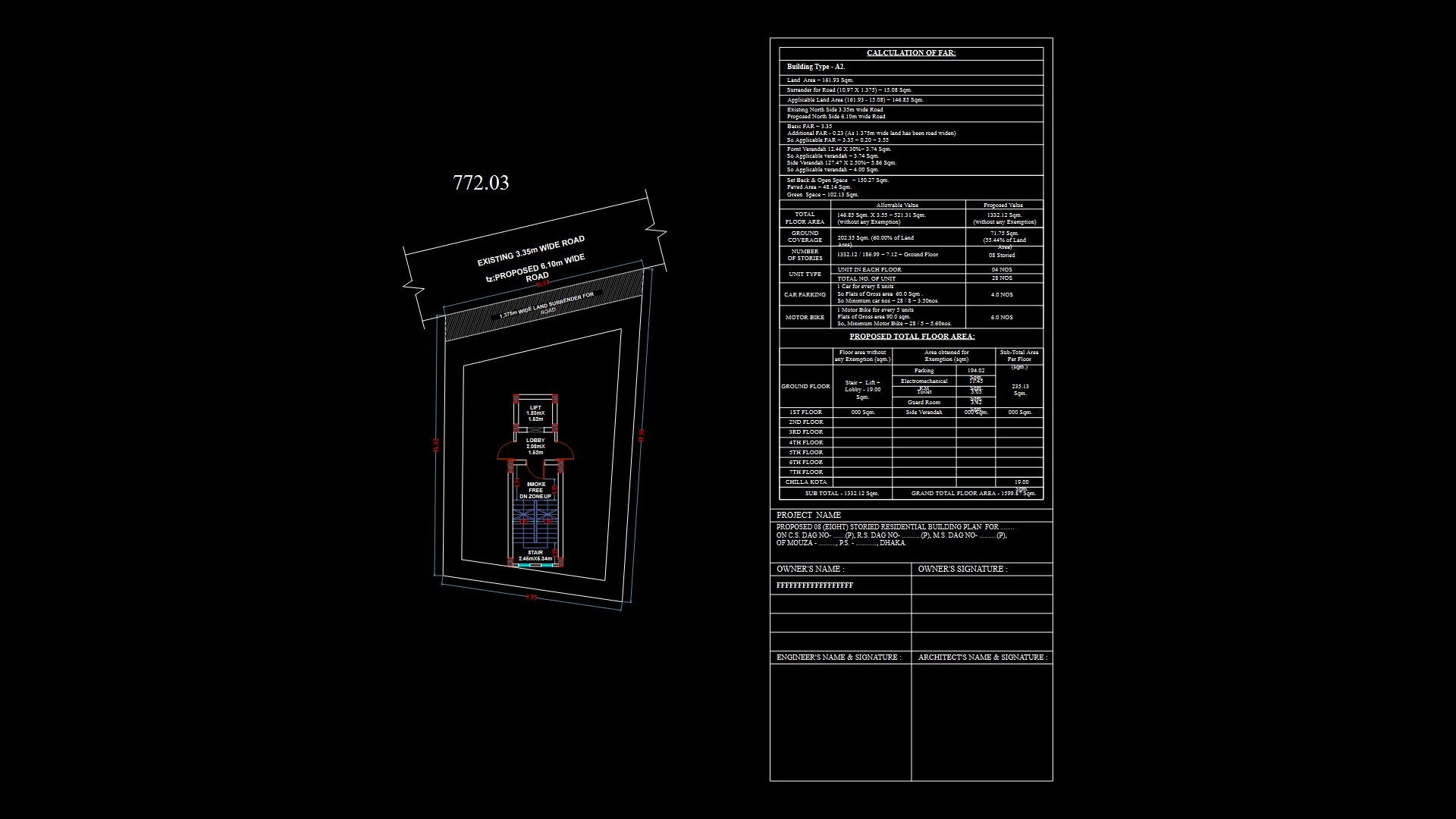Two-Story Residential Front Elevation with Sloped Roof and Jhiri
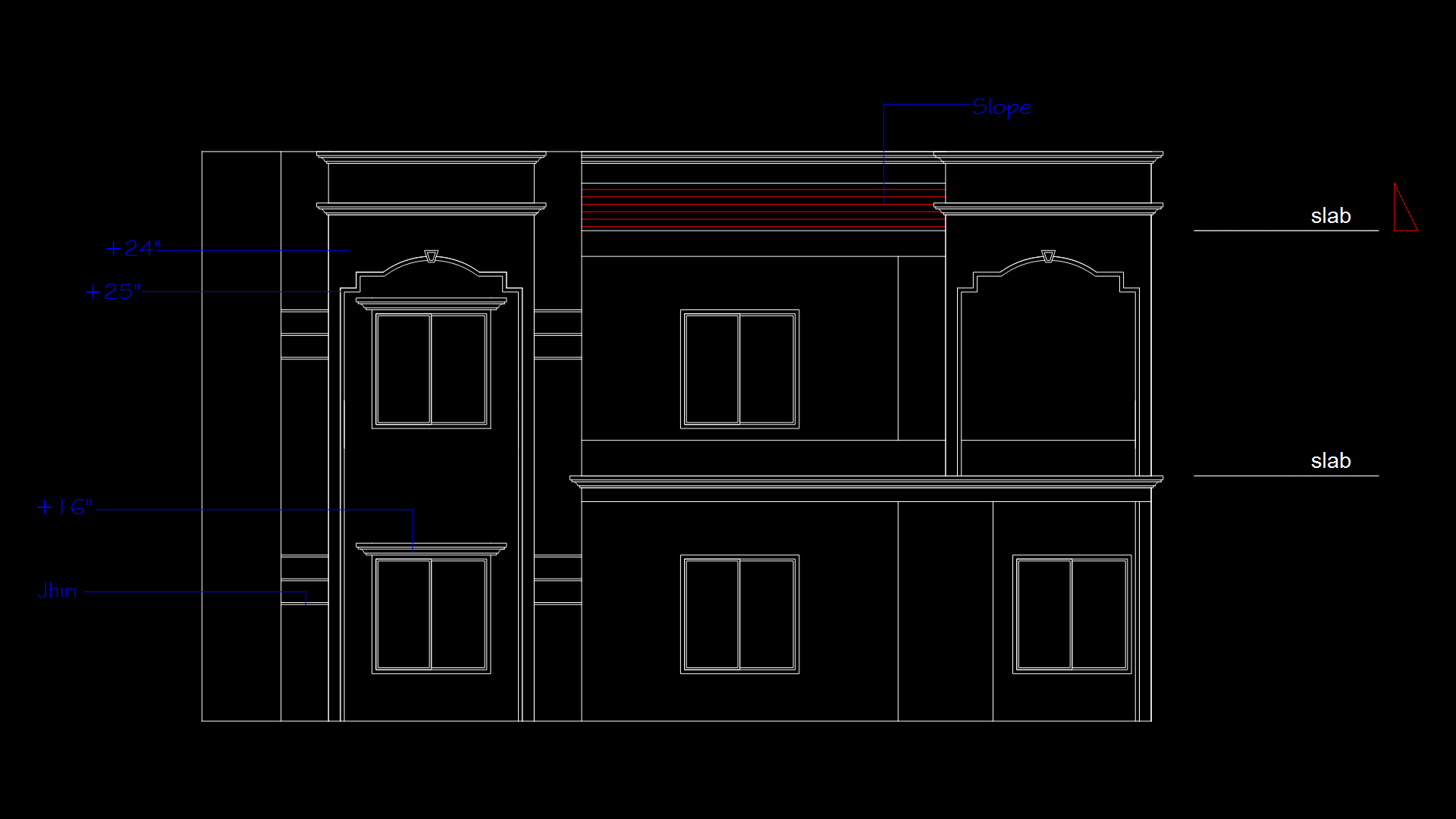
This front elevation drawing depicts a two-story residential structure with traditional architectural elements. The façade features multiple window openings with decorative lintels, particularly pronounced on the first floor where ornamental arched details crown the windows. The drawing indicates three height markers at +16″, +24″, and +25″ inches, marking key elevation points including floor-to-floor heights. A sloped roof is shown at the top with proper drainage considerations, and concrete slabs are indicated at both floor levels. The design incorporates a ‘Jhiri’ element (a traditional drainage channel) at the base of the structure. Each floor contains symmetrically arranged windows, with more elaborate trim treatments on the end bays. The proportional arrangement of windows suggests a traditional residential layout with potential for good natural lighting. The facade shows a mix of flat surfaces with projecting elements that create visual depth and shadow lines typical in residential construction.
| Language | English |
| Drawing Type | Elevation |
| Category | Residential |
| Additional Screenshots | |
| File Type | dwg |
| Materials | Concrete |
| Measurement Units | Imperial |
| Footprint Area | 50 - 149 m² (538.2 - 1603.8 ft²) |
| Building Features | |
| Tags | drainage system, floor heights, residential elevation, sloped roof, traditional façade, Two-story house, window detailing |
