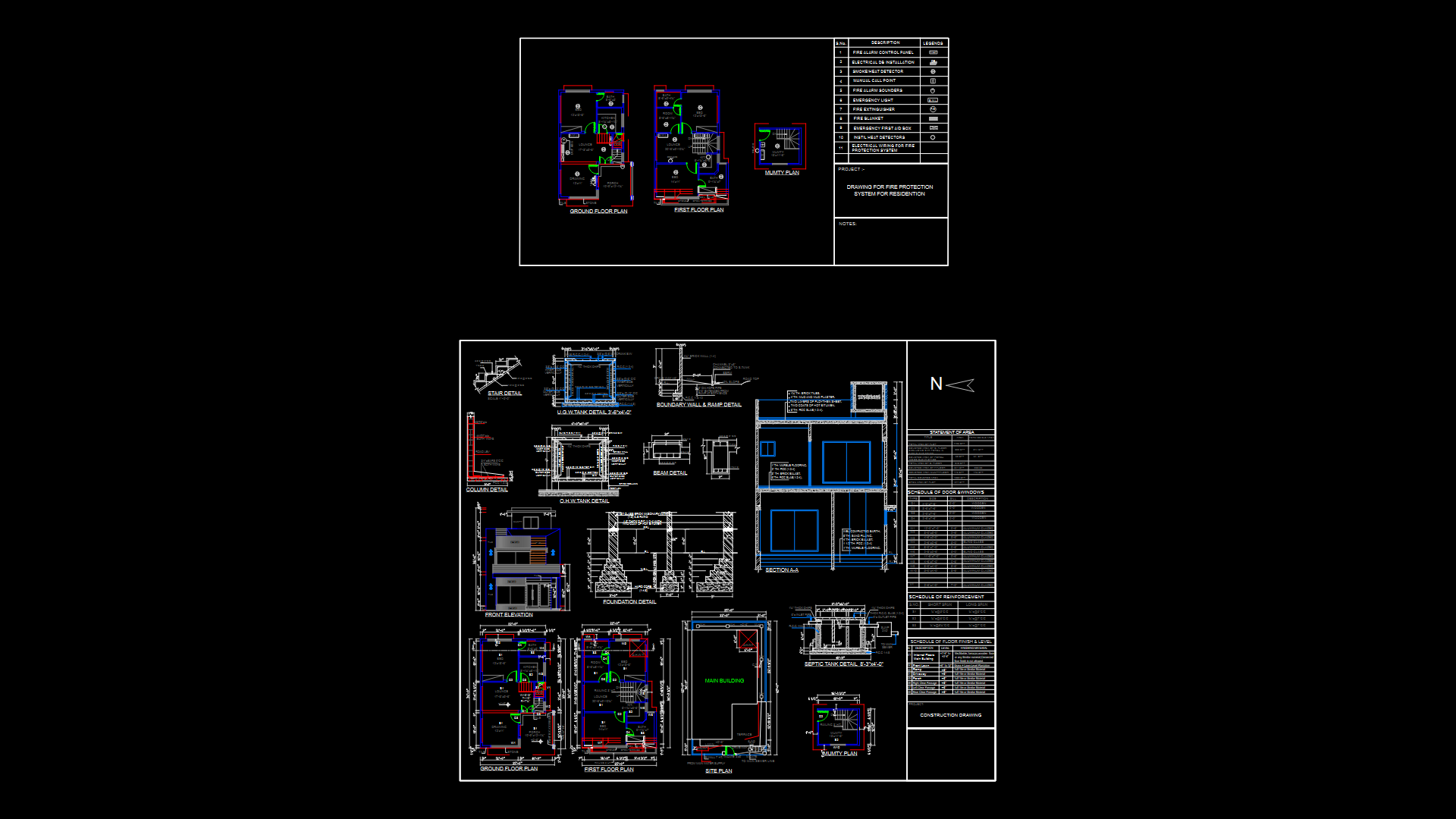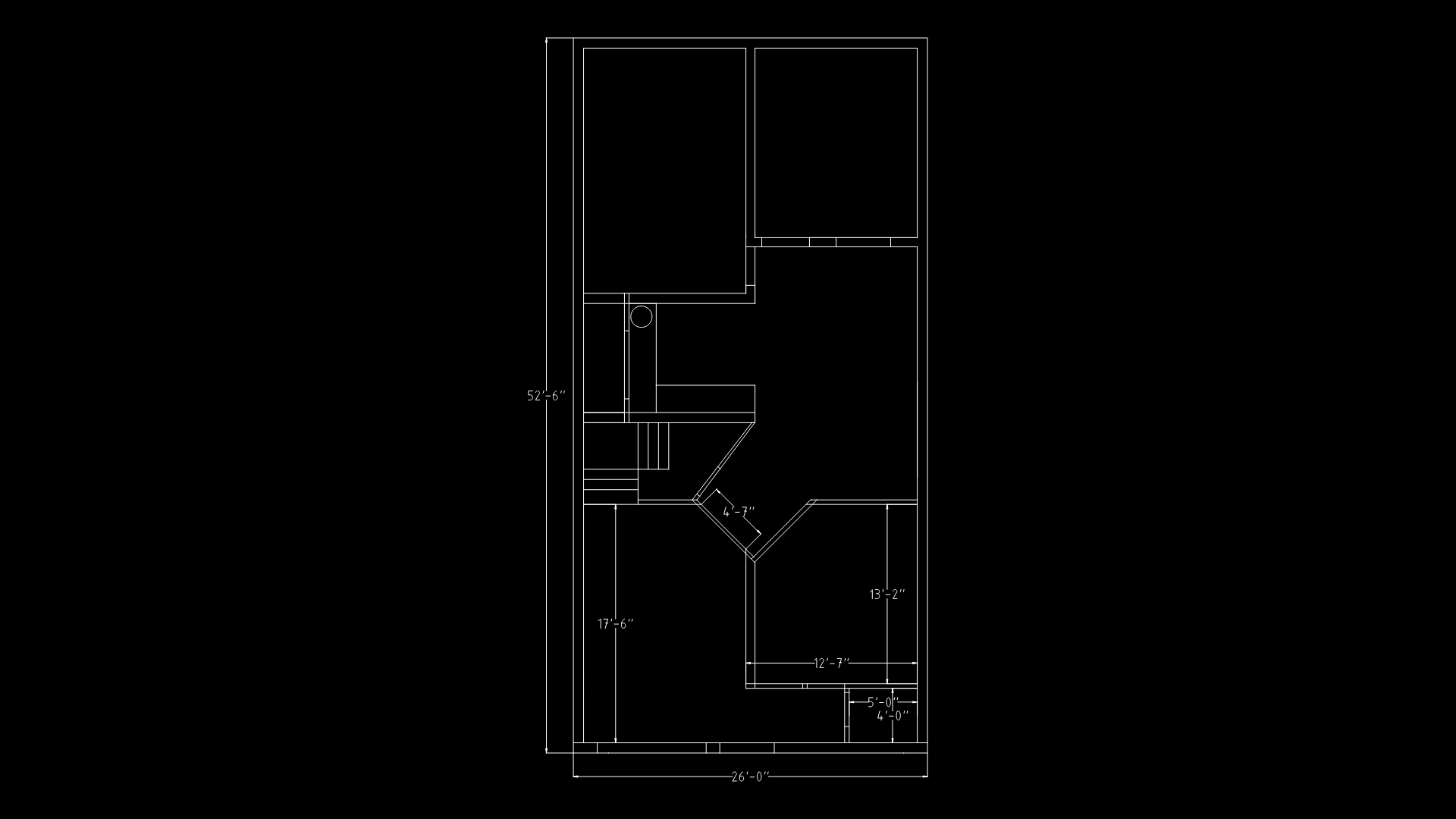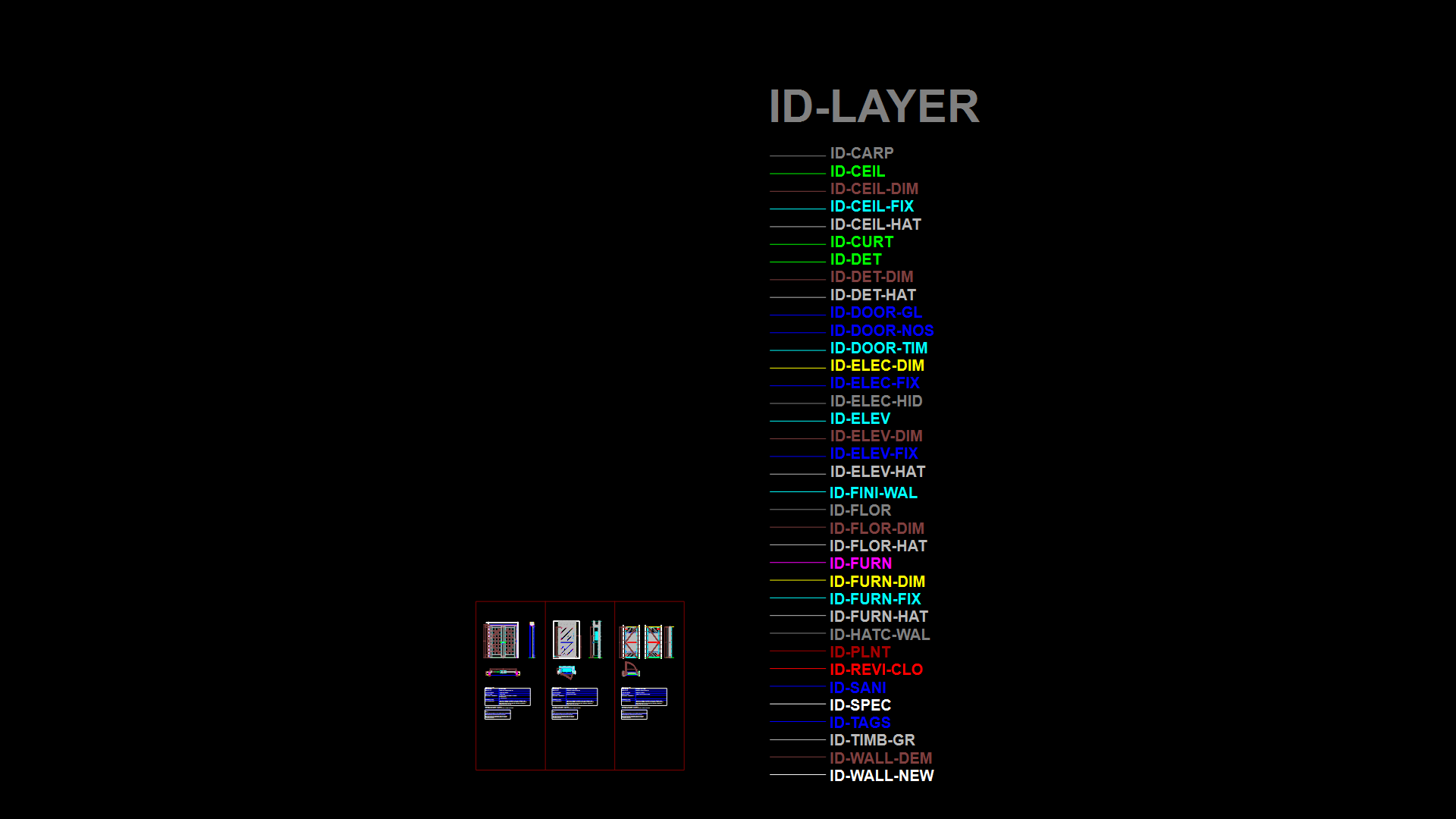Two-Story Residential House Construction Drawing Set with MEP

This comprehensive construction drawing set details a two-story residential house with mumty floor. This plans include ground floor (848 SFT), first floor (841 SFT), and mumty (173 SFT), totaling 1862 SFT. The site plan shows the main building layout with boundary walls, drainage connections to main sewer, underground water tank (3′-6″×4′-0″), and septic tank (8′-3″×4′-0″). The foundation details specify 1:4:8 PCC with 1.5″ thick DPC. Floor-to-floor height is approximately 10′-0″ with an FFL at +1′-6″. The structure features RCC columns (9″×18″), RCC slabs (6″ thick, 1:2:4 mix), and brick masonry walls. The roof system includes 6″ RCC slab, 4″ mud layer, polythene sheets, and 1½” brick tiles. The drawing set includes detailed beam sections, column details, stair specifications (with #3 and #4 reinforcement bars), and a fire protection system with smoke detectors, fire extinguishers, and emergency lighting. Interior finishes predominantly utilize marble flooring and tiles, with aluminum glazed windows and wooden doors. Particular attention is given to water management with detailed underground and overhead water tank specifications.
| Language | English |
| Drawing Type | Full Project |
| Category | House |
| Additional Screenshots | |
| File Type | dwg |
| Materials | Aluminum, Concrete, Glass, Masonry, Wood |
| Measurement Units | Imperial |
| Footprint Area | 150 - 249 m² (1614.6 - 2680.2 ft²) |
| Building Features | Fireplace, Deck / Patio, Garden / Park |
| Tags | Fire Protection, floor plans, foundation details, rcc, Residential Construction, section drawings, structural details |








