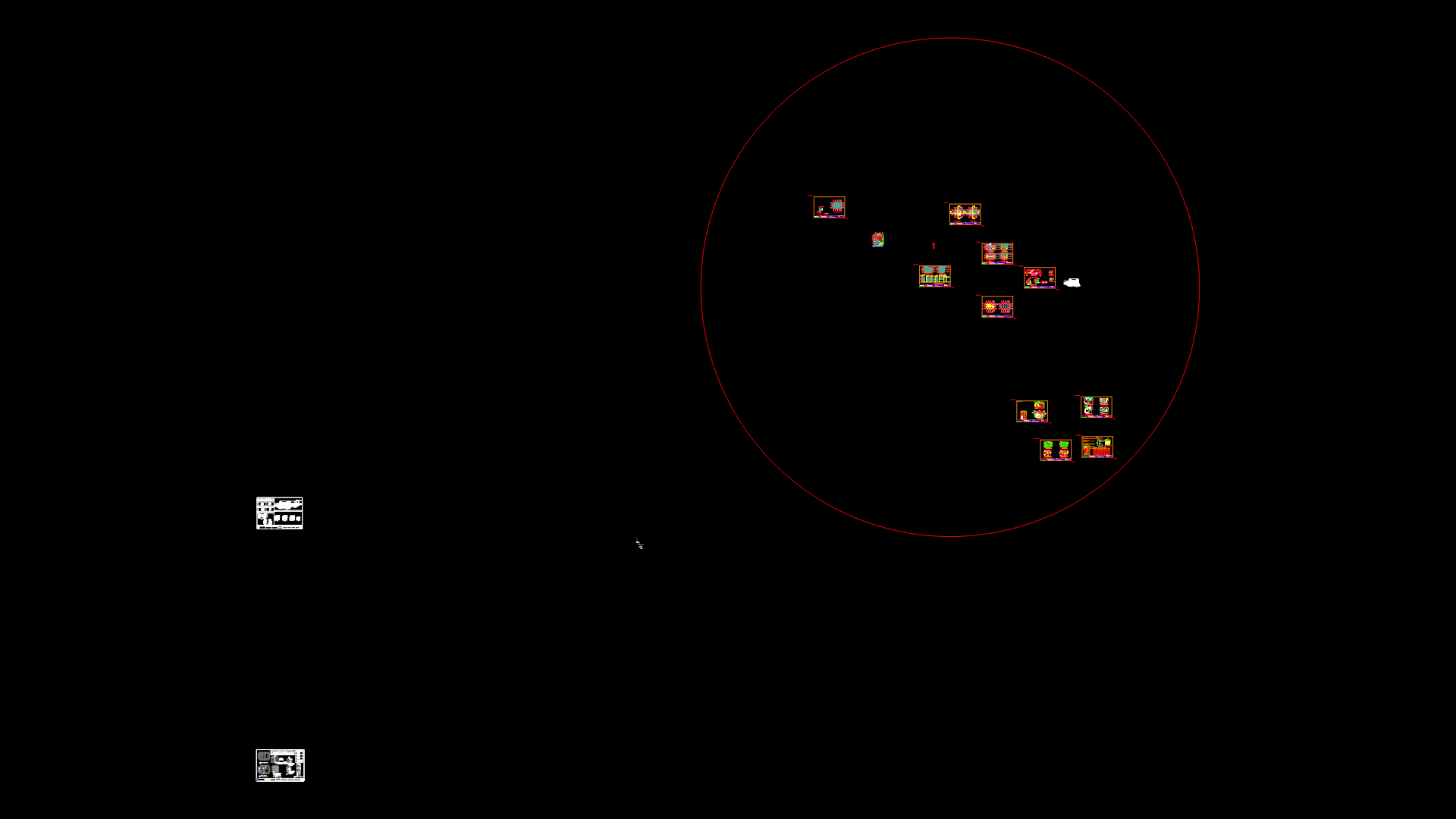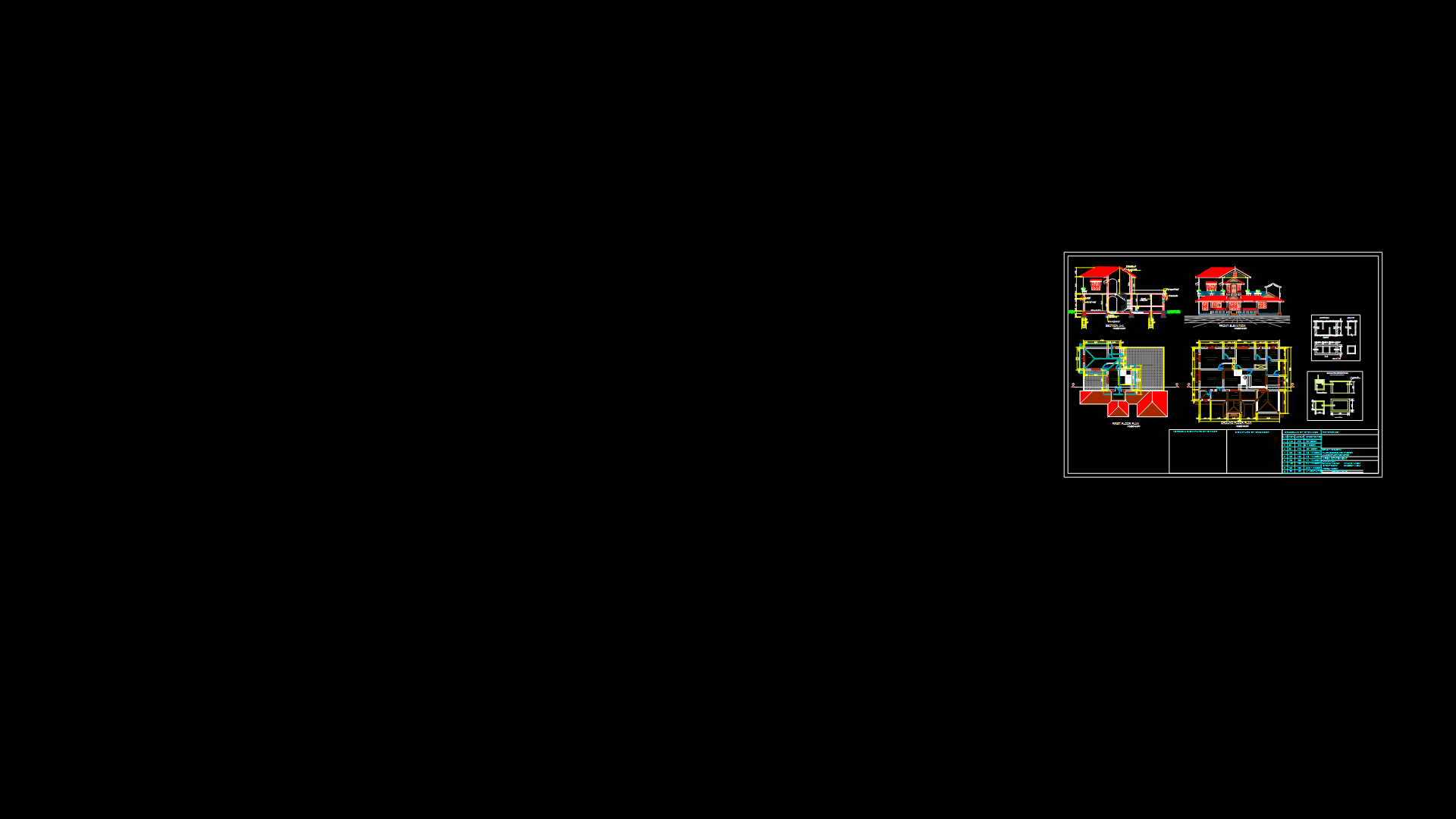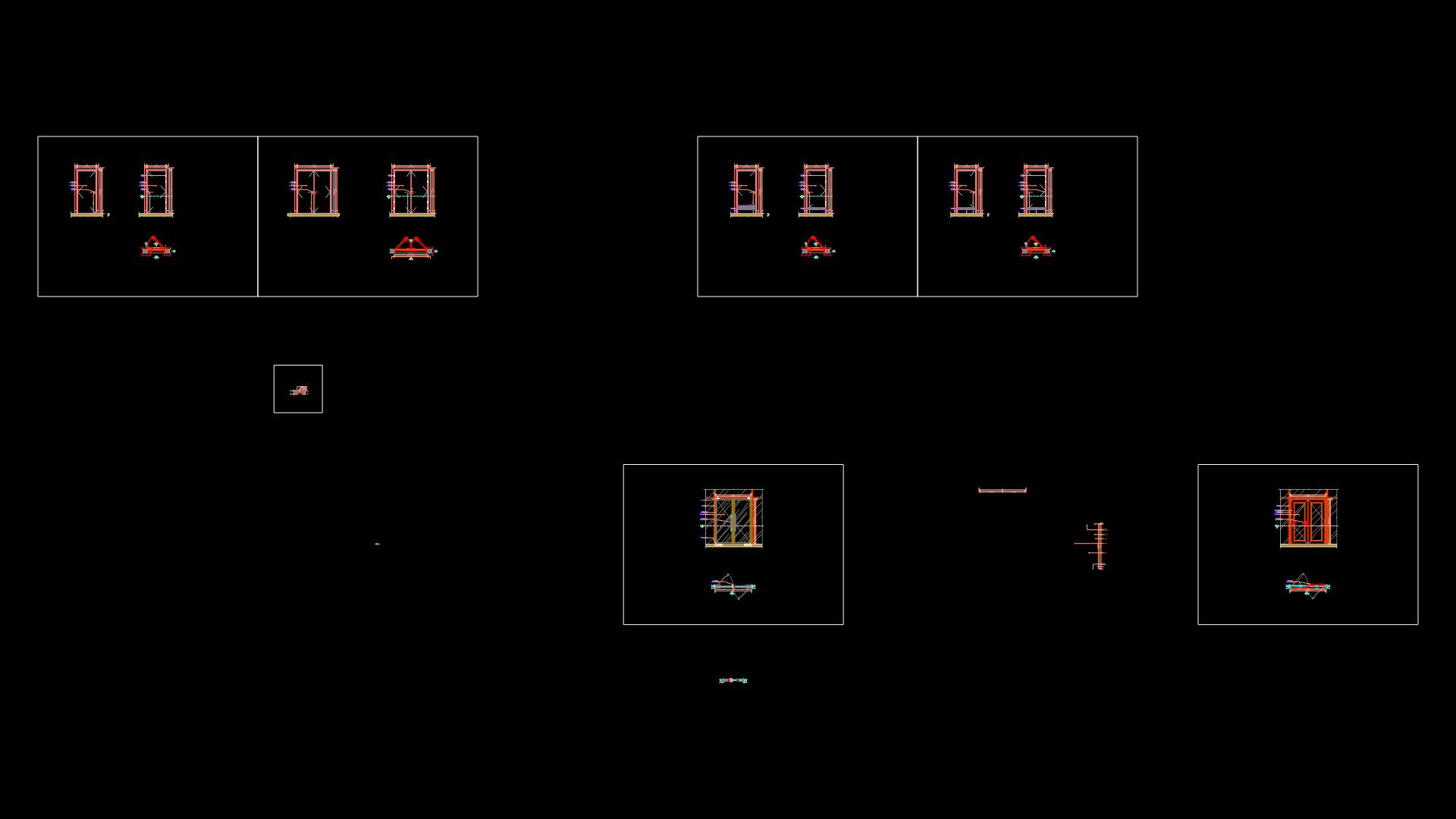Two-Story Residential House Construction Plans with RC Framing

Complete working drawing set for a two-story reinforced concrete residential structure located in Katabbogan, Pinukpuk, Kalinga. The drawing encompasses ground and second floor plans, foundation details with specified 16mm rebar arrangements, beam and column sections, and integrated MEP systems. The structural framework features concrete columns with 10mm diameter ties at specified spacings ([email protected], [email protected], [email protected]) and concrete beams with detailed reinforcement schedules. Plumbing systems include septic tank connections, stack pipes, and water supply layouts with standard fixtures (WC, LAV, shower). Electrical plans incorporate outlet locations, riser diagrams, and load schedules. The architectural elements integrate aluminum-framed sliding windows with one-way glass. The drawing employs a rational organization of spaces with particular attention to structural integrity in accordance with local building standards.
| Language | English |
| Drawing Type | Full Project |
| Category | House |
| Additional Screenshots | |
| File Type | dwg |
| Materials | Aluminum, Concrete, Glass |
| Measurement Units | Metric |
| Footprint Area | 150 - 249 m² (1614.6 - 2680.2 ft²) |
| Building Features | A/C |
| Tags | foundation plan, MEP integration, reinforced concrete, Residential Construction, septic system, structural framing, two-story residence |








