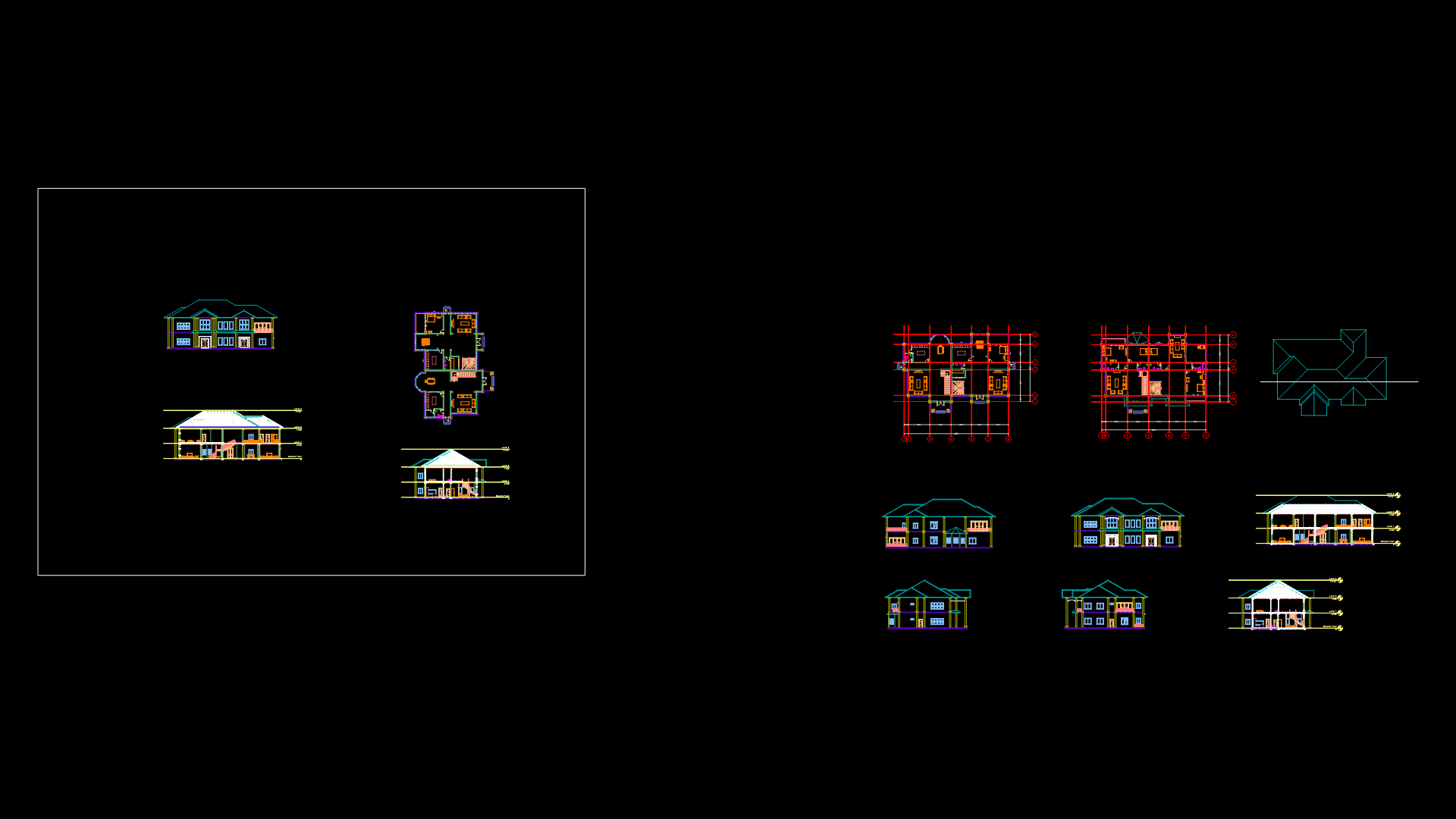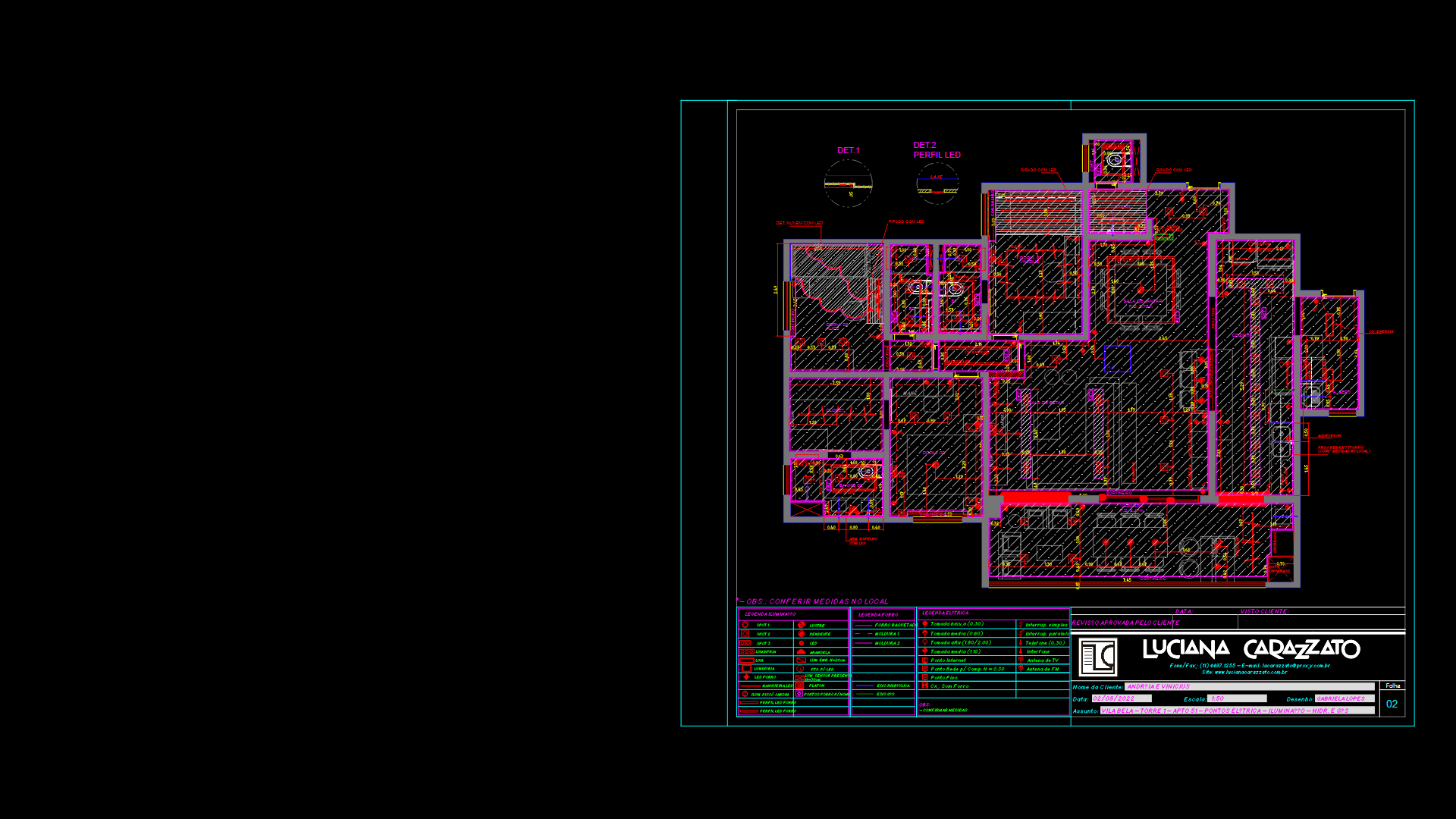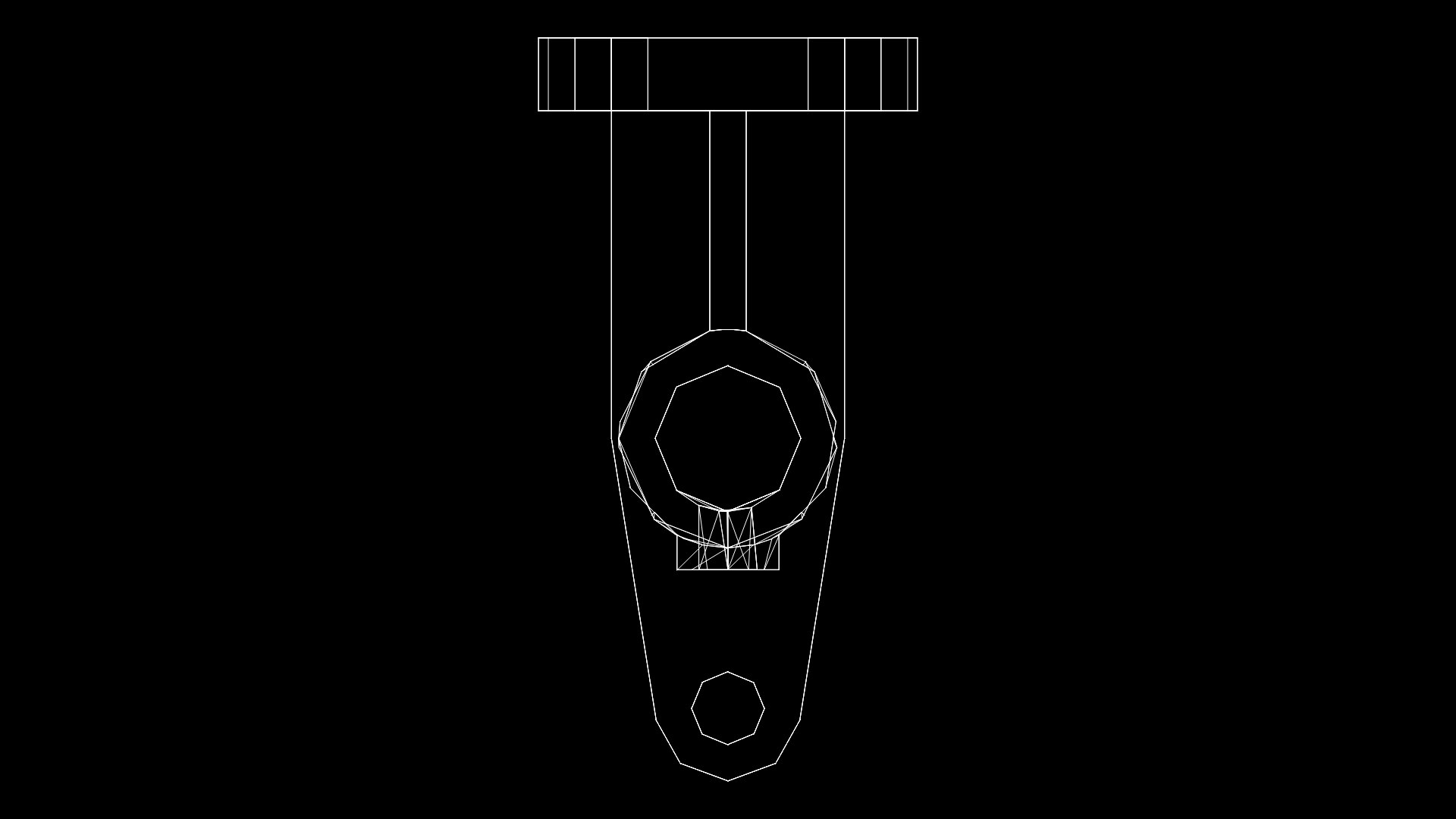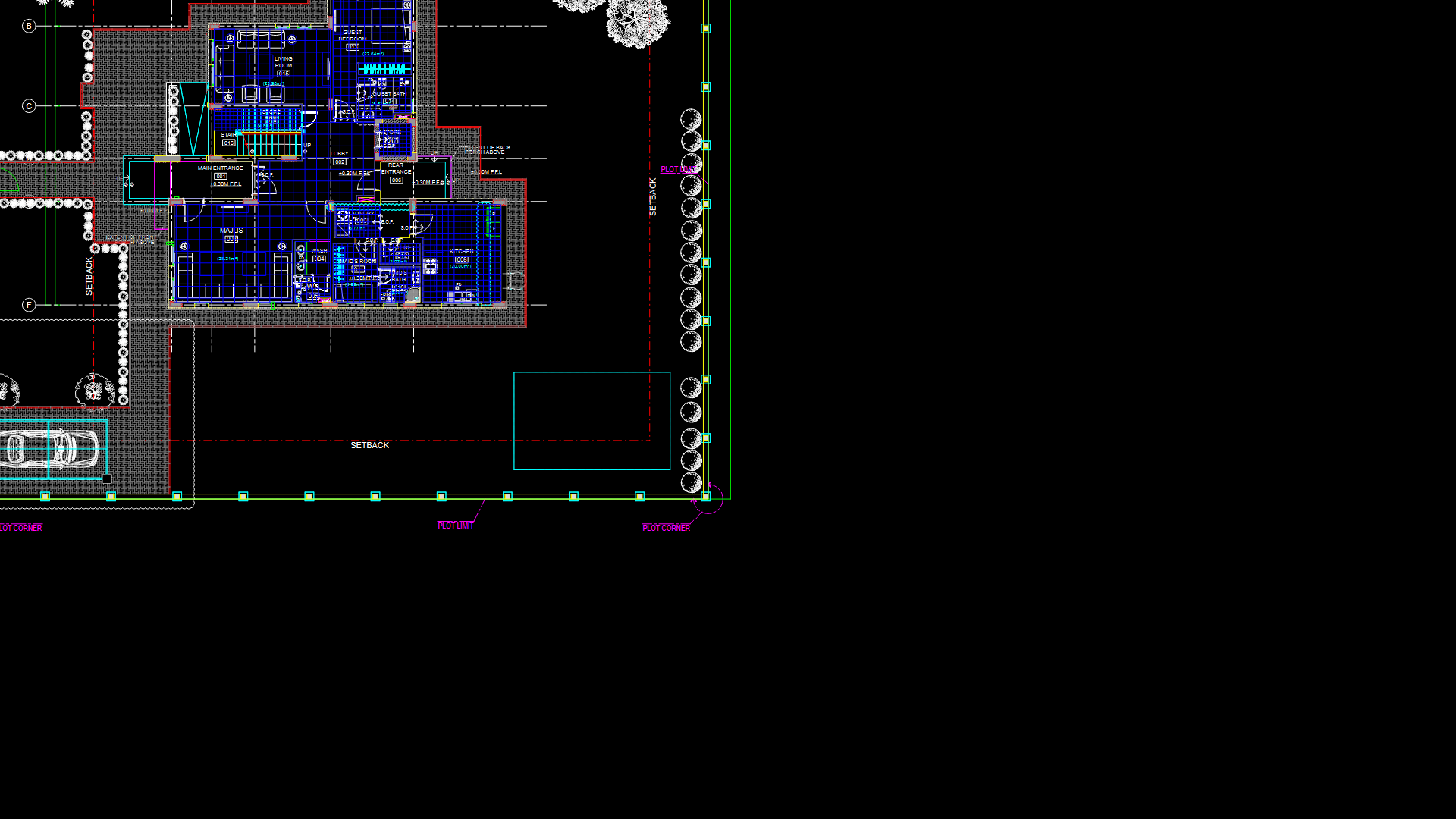Two-Story Residential Villa Floor Plan, Elevations, and Sections

Comprehensive Residential Villa Documentation
This drawing set presents a complete architectural package for a two-story residential villa featuring multiple living spaces and bedrooms. This documentation includes floor plans, elevations, sections, and structural grid layouts for construction guidance.
Key Design Elements:
– Ground floor layout with integrated living, dining, and kitchen spaces
– Multiple bedrooms with ensuite bathrooms distributed across both floors
– Modern window configurations including sliding, casement, and fixed glazing systems
– Structural column grid system with reinforced concrete columns (RC_Slum_Column type C1)
– Interior circulation featuring standard and pocket door systems in various configurations
– Dedicated entertainment areas with specified furniture placement
The villa incorporates numerous architectural details including:
– Railings along stairways and elevated areas for safety
– Multiple bathroom fixtures including tehrmostatic shower systems
– Various window types ranging from 406×610mm fixed windows to 1830×1220mm sliding systems
– Kitchen facilities with modern cabinetry and workspace
The structural system employs reinforced concrete columns on a grid system, supporting the second floor and roof. Exterior walls feature multiple window openings enhancing natural light, while maintaining thermal efficiency through selective glazing placement. The roof design includes overhanging elements that provide shade to exterior walls, reducing solar heat gain during summer months.
| Language | English |
| Drawing Type | Full Project |
| Category | Residential |
| Additional Screenshots | |
| File Type | dwg |
| Materials | Concrete, Glass, Wood |
| Measurement Units | Metric |
| Footprint Area | 150 - 249 m² (1614.6 - 2680.2 ft²) |
| Building Features | A/C, Deck / Patio |
| Tags | architectural sections, elevations, floor plan, modern dwelling, residential villa, structural grid, Two-story house |








