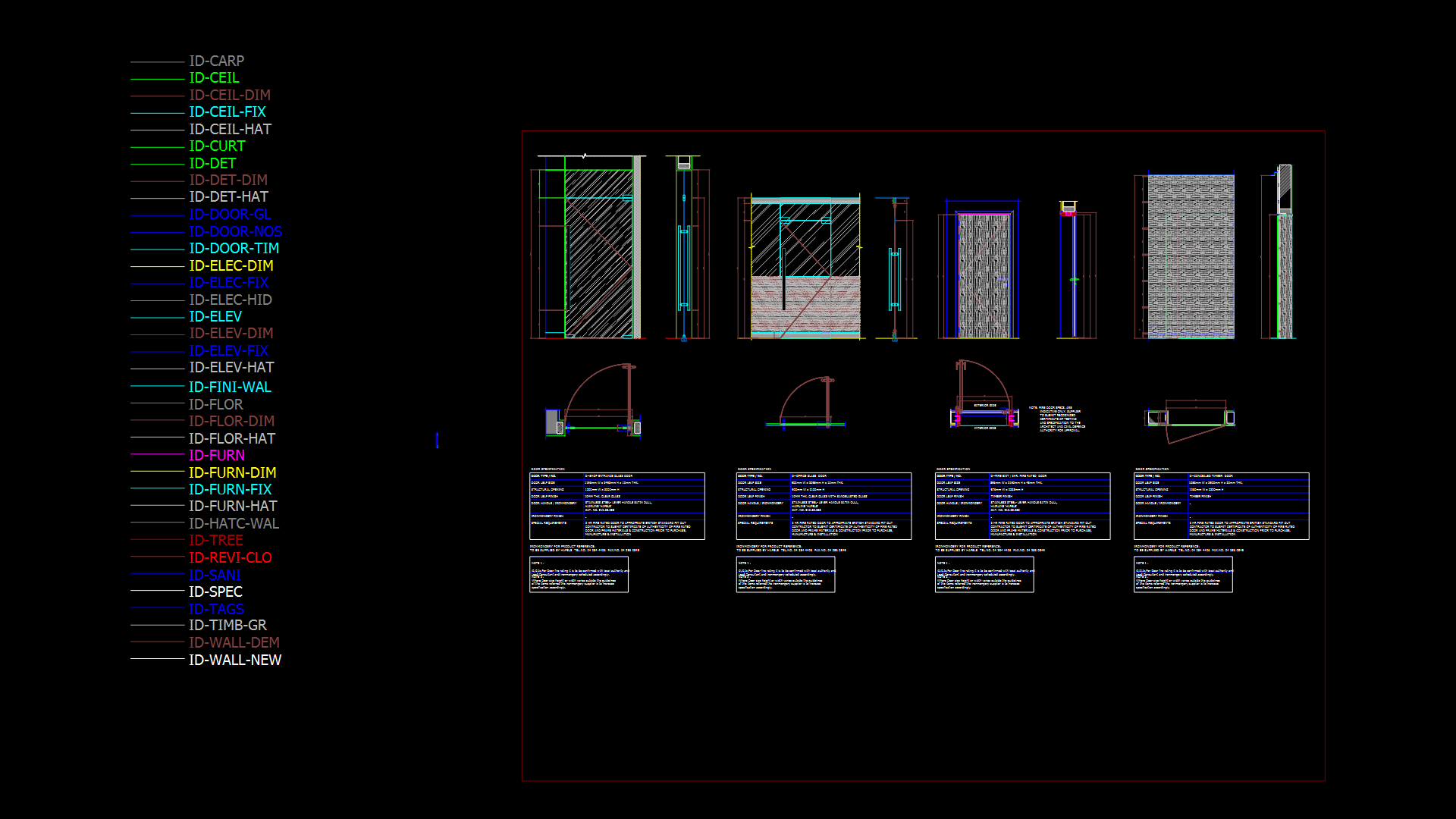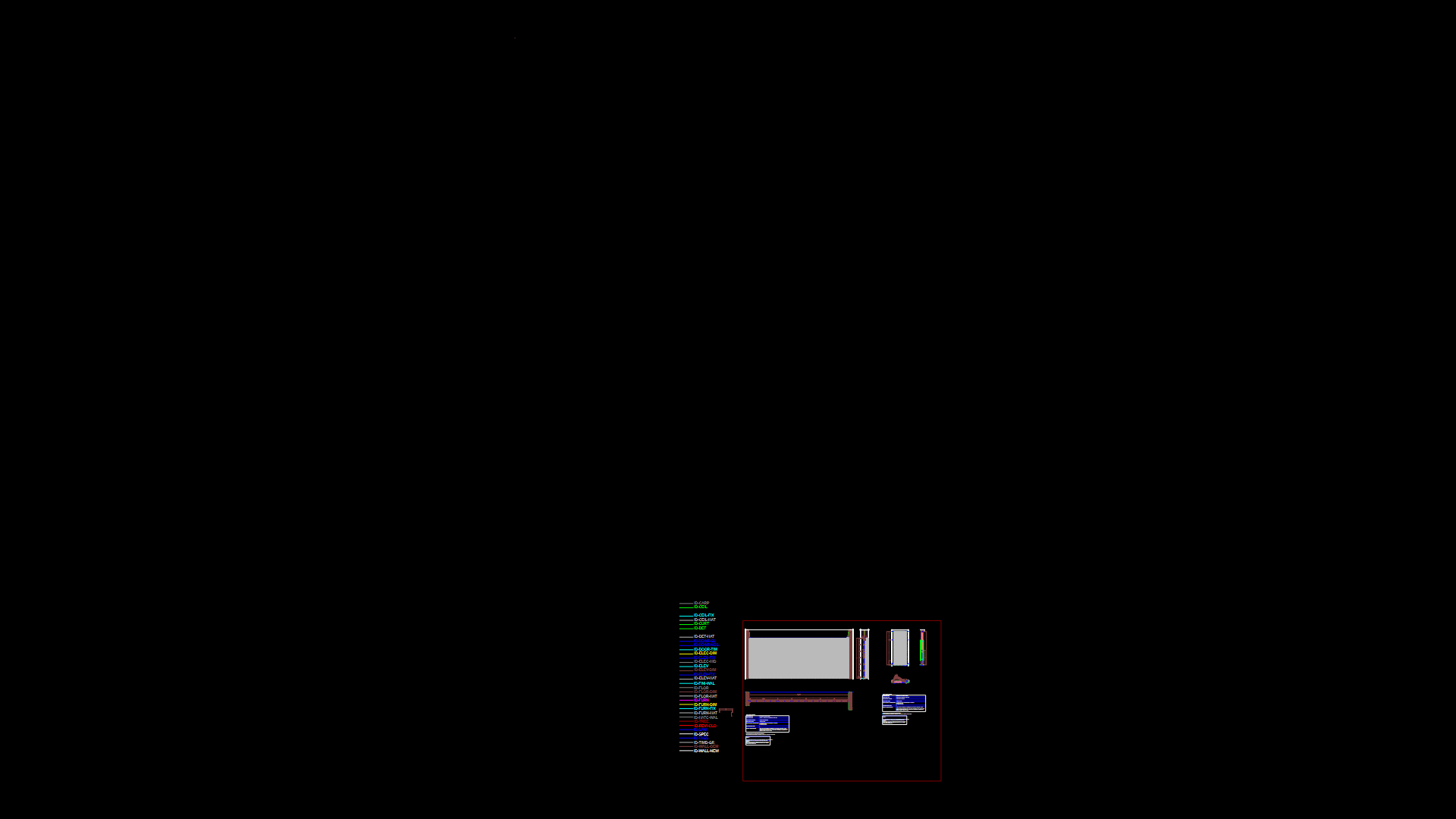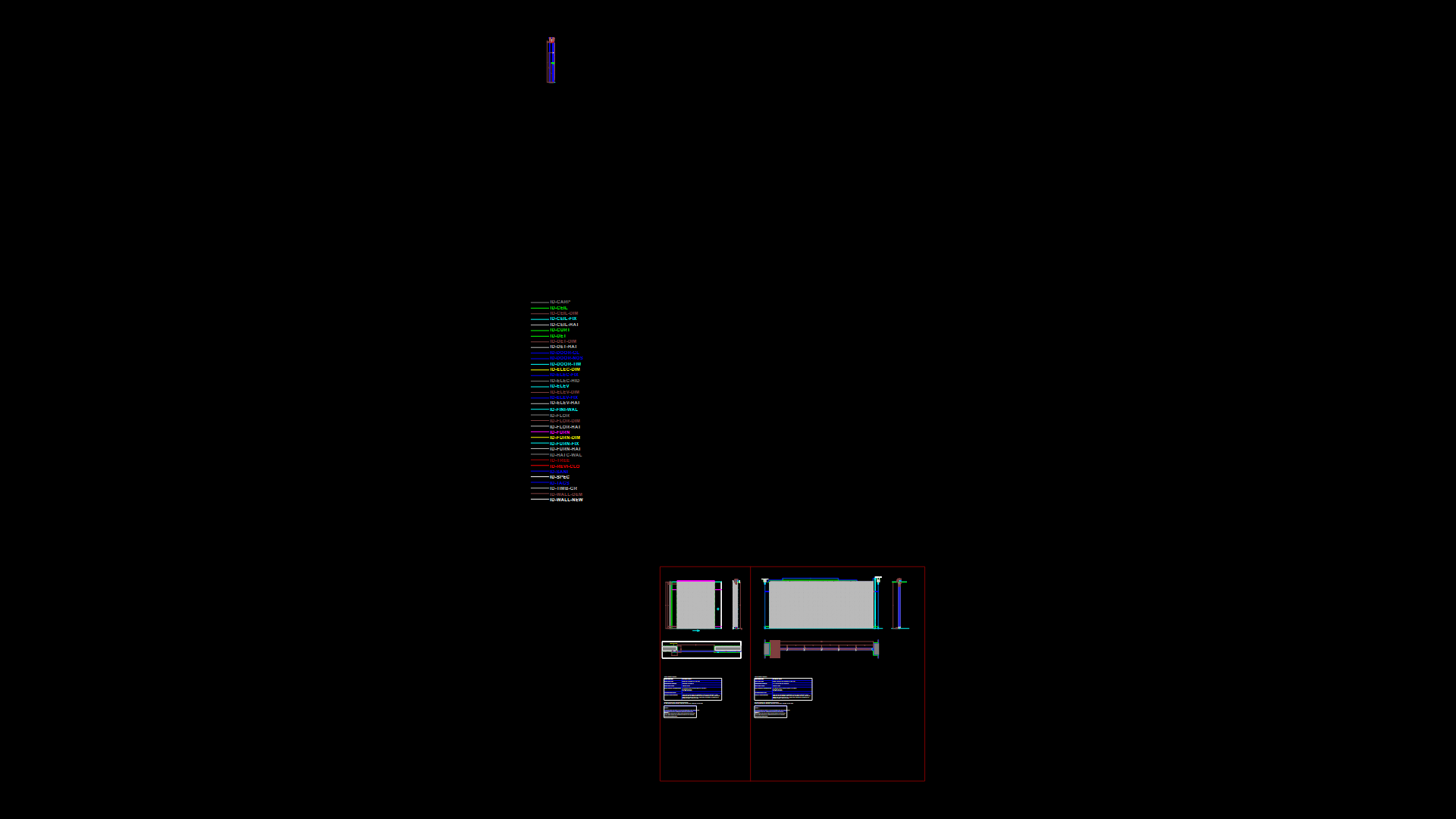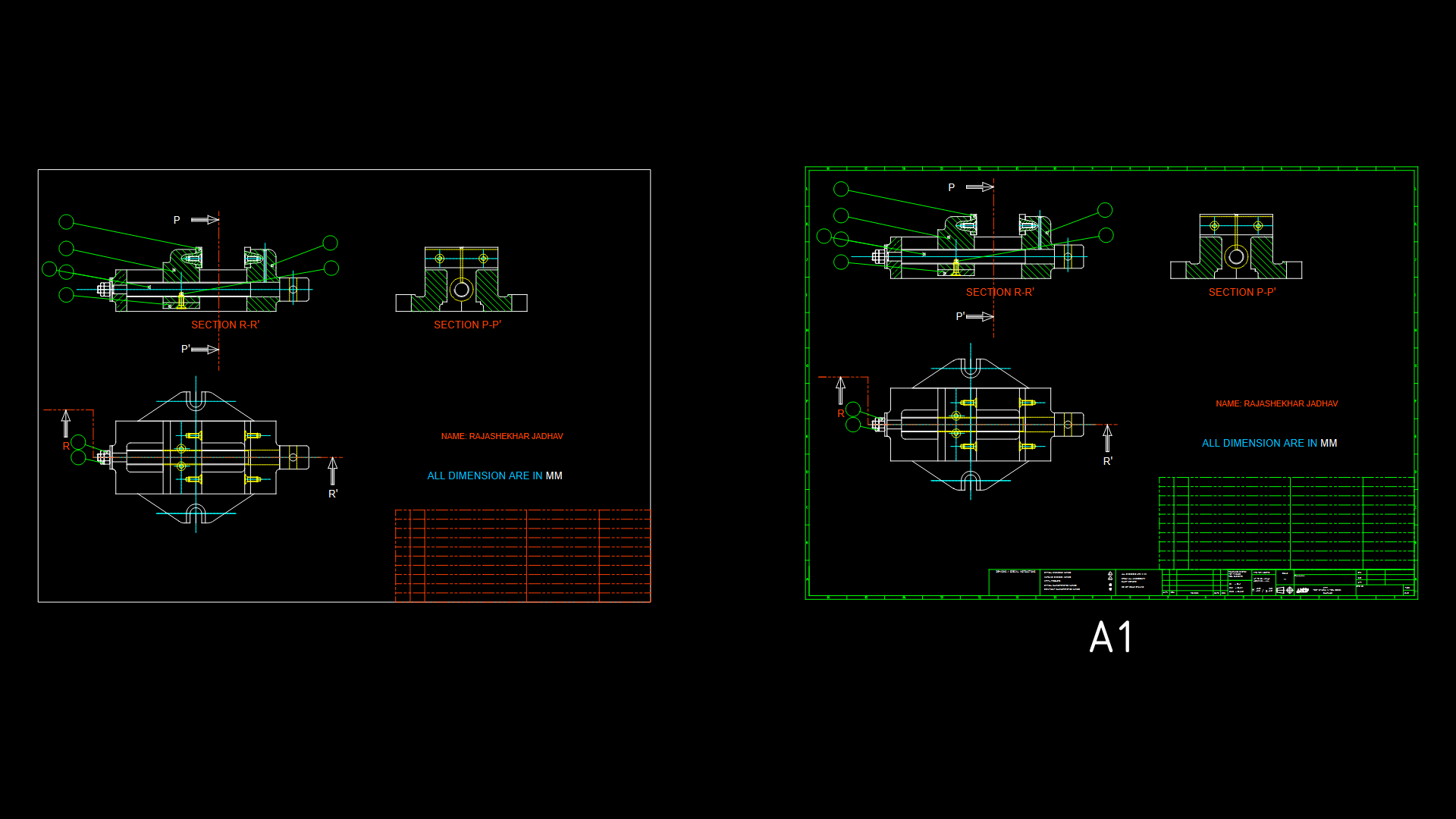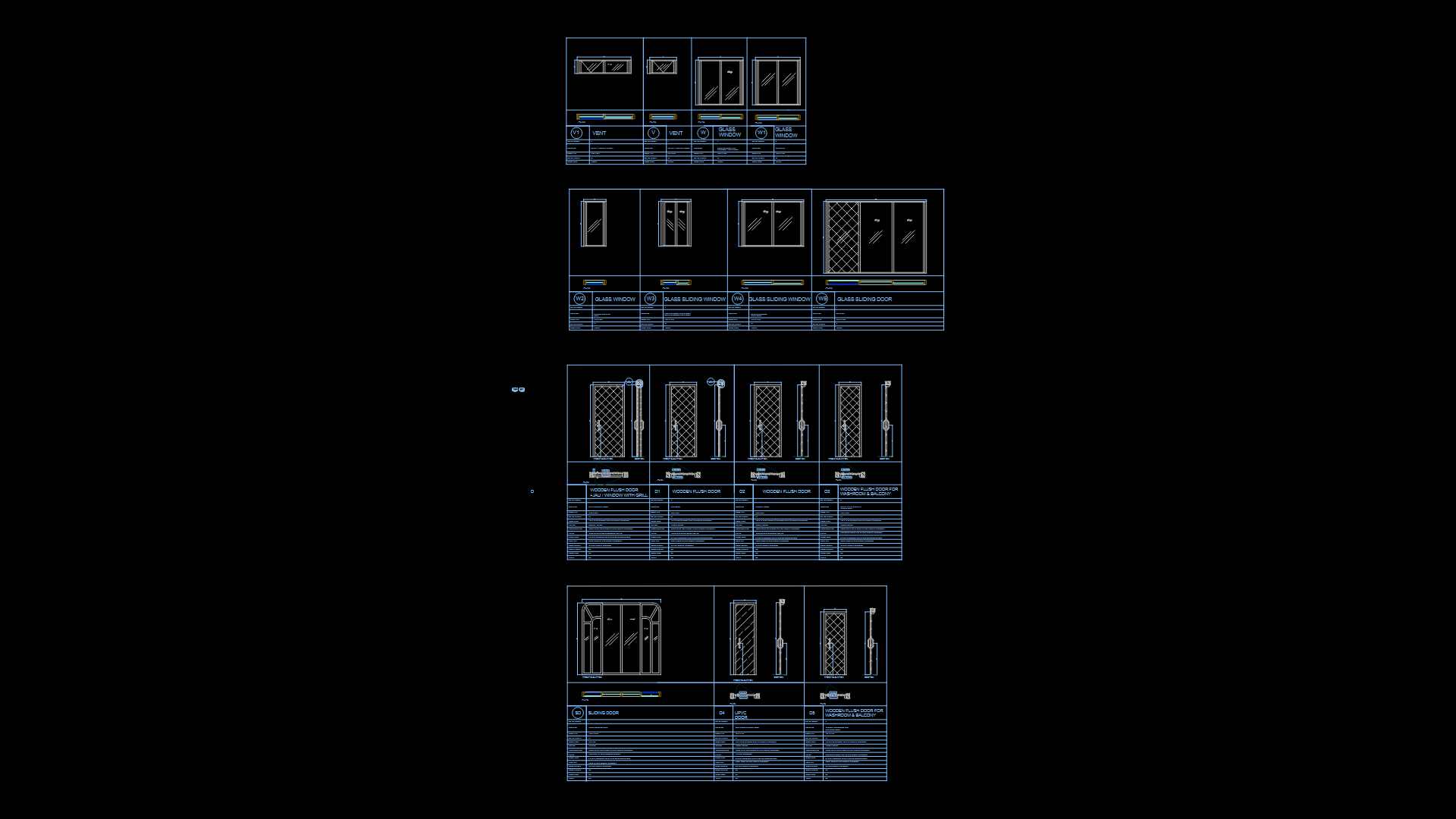Two-Story Traditional Family House Plan with Elevations and Roof
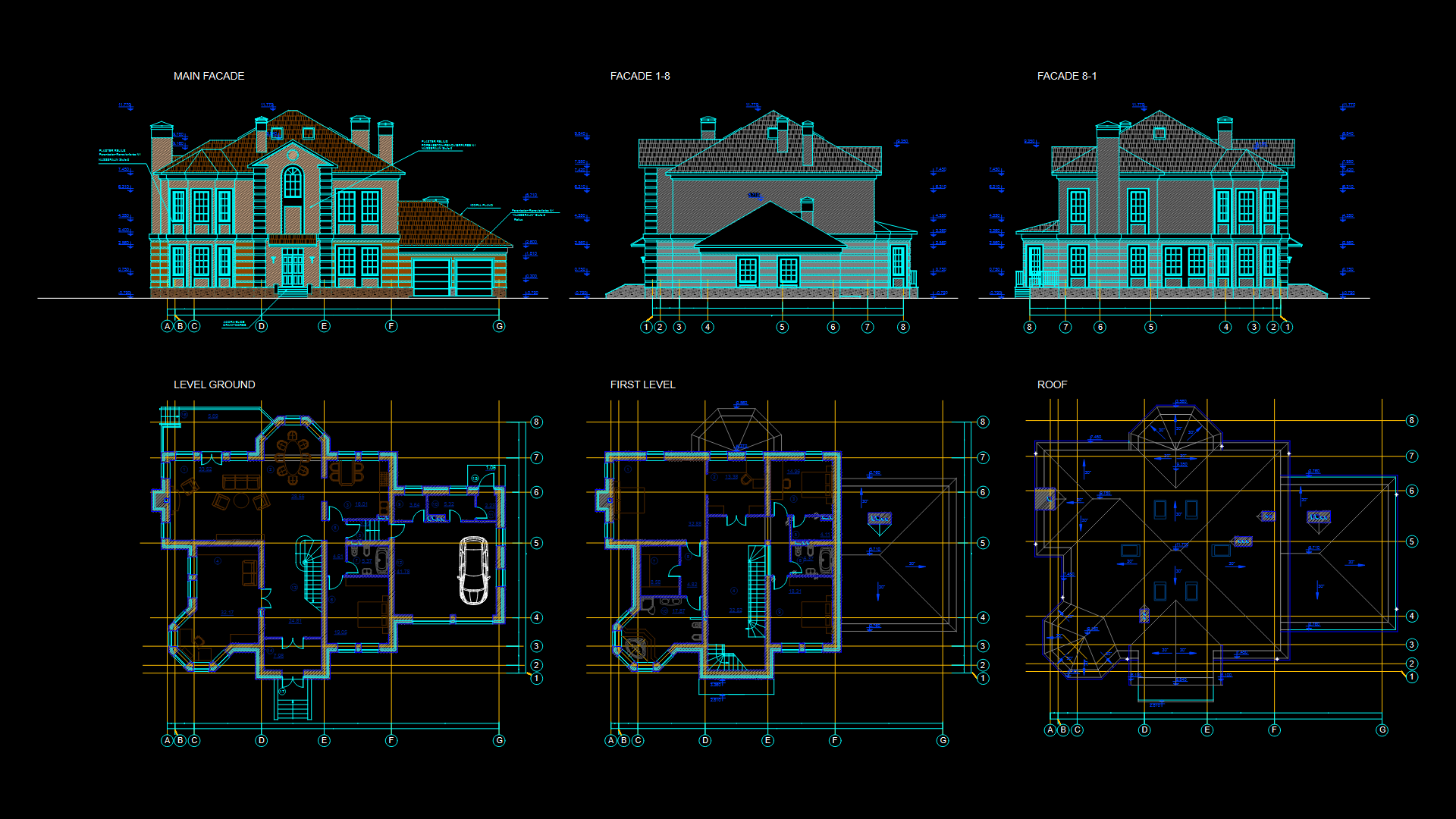
Complete architectural documentation of a two-story traditional family residence featuring floor plans, elevations, and roof layout. The ground floor includes an entrance foyer, living room, kitchen with dining area, garage space for one vehicle, and a staircase connecting to the upper level. The first floor contains multiple bedrooms, bathrooms, and additional living spaces. The 30° pitched roof utilizes ICOPAL PLANO roofing material with multiple chimneys. Exterior finishes include PLASTER RELIUS with Porenbeton-Renovierfarbe N1 in NUSSBRAUN, available in different shades (Stufe 6 and 8). The structure incorporates large windows with decorative arches on the main facade, which offers an elegant entrance with columns. The building is constructed with 0.18m thick walls as indicated by the WALL_0.18 layer, and includes strategic drainage systems (evidenced by the VVE_ВОРОНКА_D-125 block). Floor heights range from ground level at -0.790m to first level at approximately 2.560m, with the roof height reaching 7.450m.
| Language | English |
| Drawing Type | Full Project |
| Category | Blocks & Models |
| Additional Screenshots | |
| File Type | dwg |
| Materials | Concrete, Masonry, Wood |
| Measurement Units | Metric |
| Footprint Area | 150 - 249 m² (1614.6 - 2680.2 ft²) |
| Building Features | Garage, Deck / Patio |
| Tags | elevations, family home, floor plans, pitched roof, Residential Design, traditional architecture, Two-story house |
