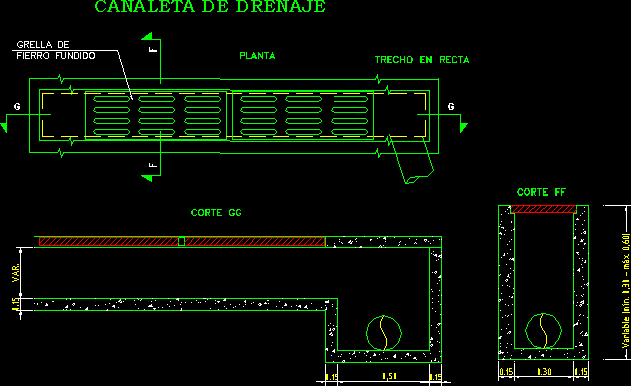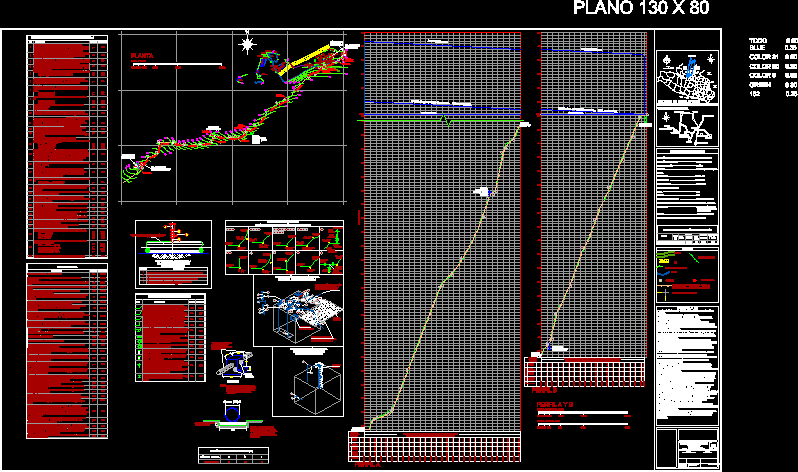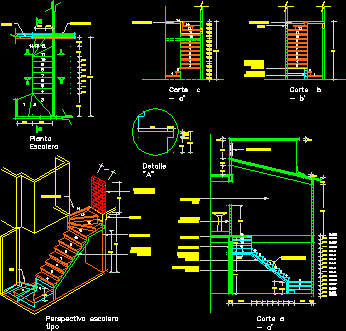Two-Way Stairs, Iron Balusters, 3D DWG Model for AutoCAD
ADVERTISEMENT

ADVERTISEMENT
Wooden staircase with iron balusters, branching in two directions: left and right. Rendering 3D drawing with use of materials and lights. BMP images.
Drawing labels, details, and other text information extracted from the CAD file:
wood med. ash, beige matte, white matte, black plastic, glass, espejo, gold, tile white, green matte
Raw text data extracted from CAD file:
| Language | English |
| Drawing Type | Model |
| Category | Stairways |
| Additional Screenshots |
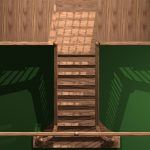 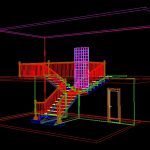 |
| File Type | dwg |
| Materials | Glass, Plastic, Wood |
| Measurement Units | |
| Footprint Area | |
| Building Features | |
| Tags | autocad, balusters, degrau, directions, drawing, DWG, échelle, escada, escalier, étape, iron, ladder, left, leiter, materials, model, rendering, staircase, stairs, stairway, step, stufen, treppe, treppen, Wood, wooden |



