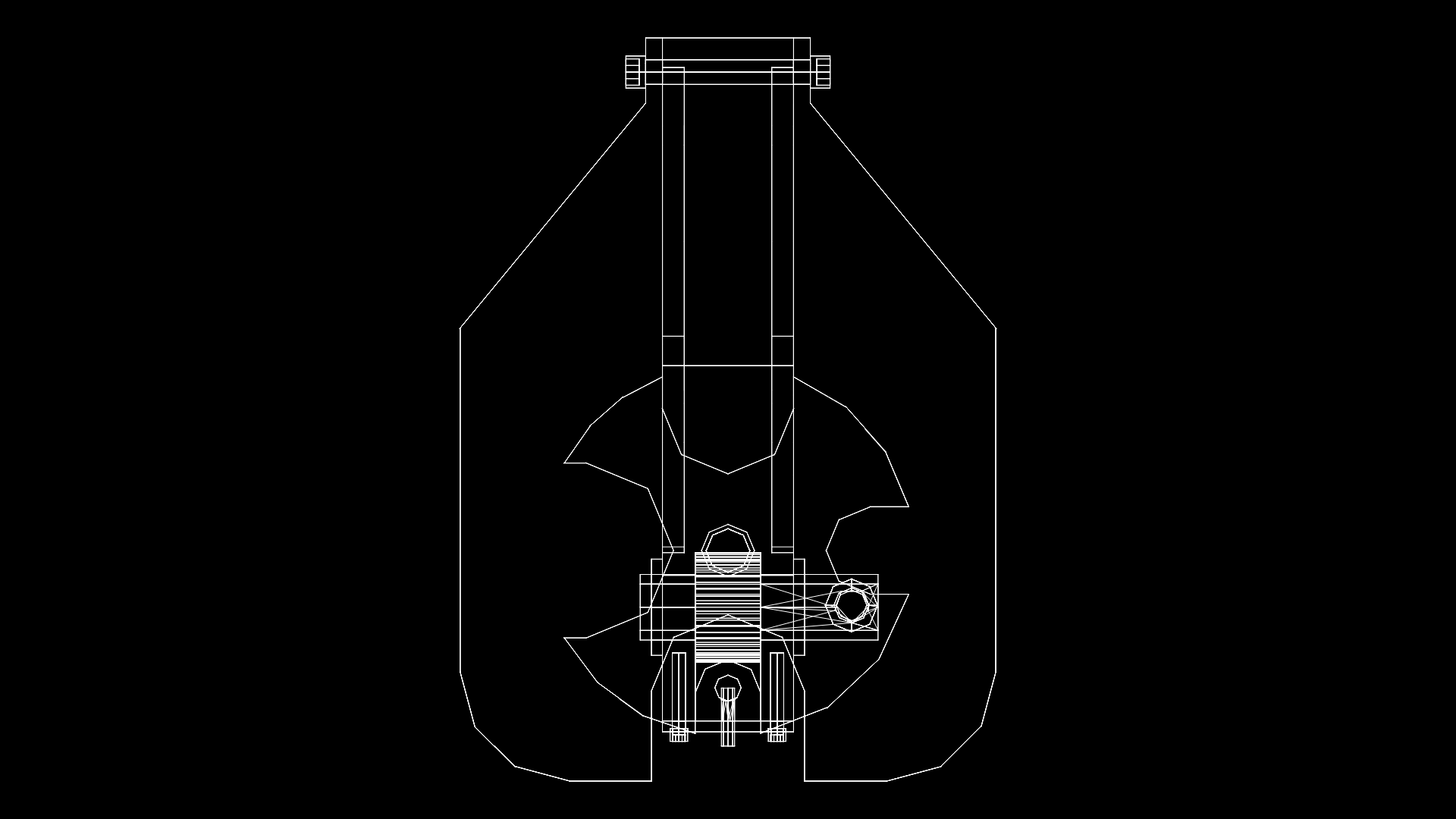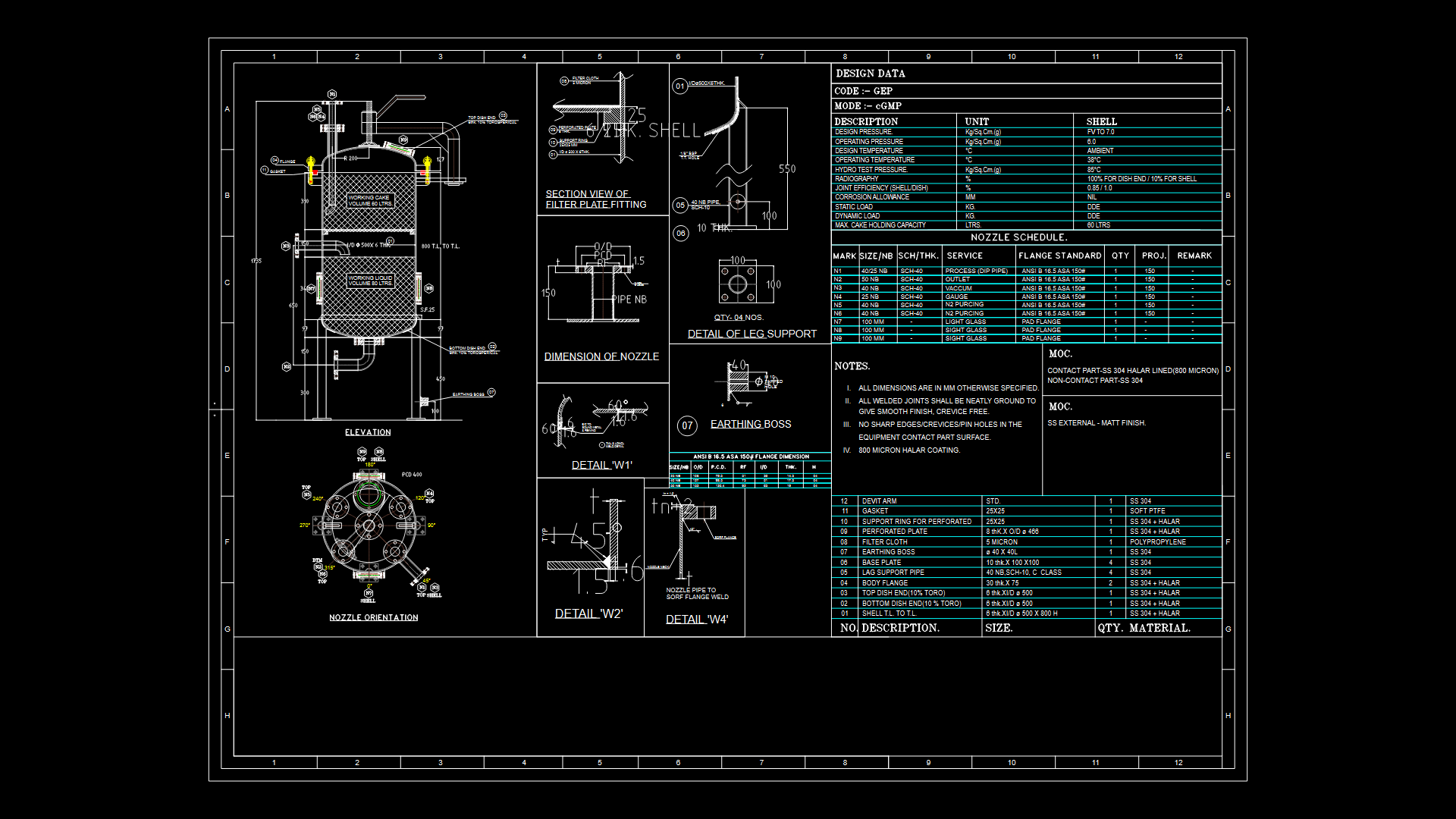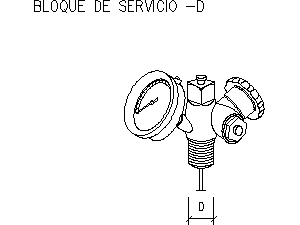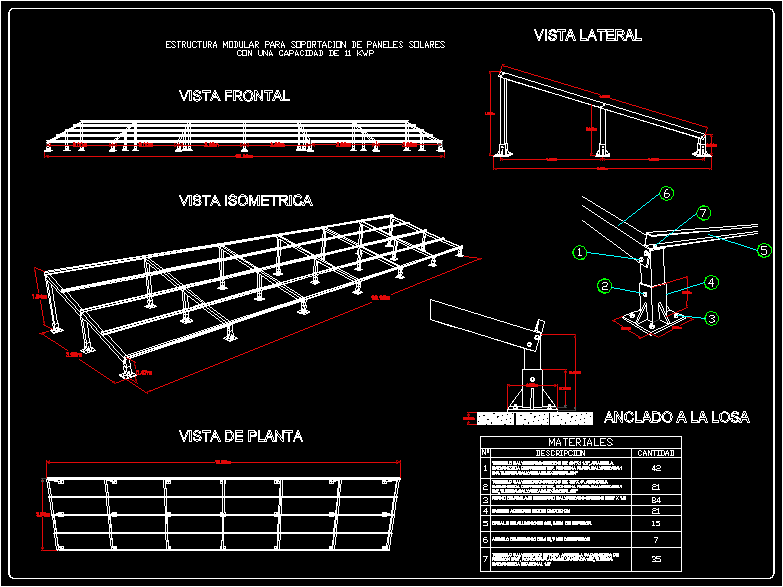Typcal Manometer DWG Block for AutoCAD

Installation typical manometer
Drawing labels, details, and other text information extracted from the CAD file (Translated from Spanish):
air instruments, piping, pneumatic valve, pneumatic positioner, valve, pedestal tipico, manual regulator, tee connector, straight male connector, parker, regulator, flexible metal conduit, instrument, copla, plant, continuous, signal connection, filter, tubing , ac. stainless steel, or similar, needle valve, male elbow, union elbow, rotameter, flow, protective cover, packing, flexible graphite, reduction, crouse hinds, flexible conduit, metal, coated in pvc, connector, flange and plate oirifcio , manifold, by the equipment manufacturer, level transmitter, nipple toe, transmitter, typical, pedestal, lateral side cabinet, instruments, cabinet pass, horizontal connection, instrum., piping, pressure gauge, copla, ext threaded npt, connection vertical, directional indicator, process connection, projection, ex., pressure switch, conduit input, oxygen line, electrical connection, threaded plug, tee sw, globe valve, pbe nipple, flat ends, plug, low pressure socket , upper and lower, in bottom of pond, electrical connection, continuous in plant, rtd, c. hinds, spirometrical packing, thermowell, pond bottom, metal, pvc jacket, solid rod, bolted bonnet, spirometrical, prisoner, local indicator, temperature indicator, bristol babcock, ac. stainless steel, thermocouple type sensor, canerias, seal, union, head e. proof., sensor element, spark gap, nozzle, blind flange, air array instruments, existing, ext. threaded npt, cuer. bronze, disc to. stainless steel, towards connection, line, towards instrument, steel company, a company cap, drawn by _ _ _ _ _ _ _ _ _ _ _ _, date of emission _ _ _ _ _ _ _ _ _ _, revised by _ _ _ _ _ _ _ _ _ _ _ _, approved by _ _ _ _ _ _ _ _ _ _ _, chief engineer _ _ _ _ _ _ _ _ _ _, references, scale, rev., object:, equipment :, section:, grouping :, revisions, specialty :, engineers ltda., pl no .:, dib.:, esc.:, date.:, aprob.:, rev.:, www.fobos.cl, xxxx, xxxxxx , engineers. ltda, esc :, revision, plane number, proy. nº:, drawing:, review:, aprobo :, date, name, lm nº :, description :, proy:: area :, references, client :, nº: proy.cliente., responsible, rev, plant :, www .fobos.cl, area, plant, customer.no, client, notes, inst., sum., type, material, size, cant., description, code, item, specification
Raw text data extracted from CAD file:
| Language | Spanish |
| Drawing Type | Block |
| Category | Industrial |
| Additional Screenshots |
 |
| File Type | dwg |
| Materials | Steel, Other |
| Measurement Units | Metric |
| Footprint Area | |
| Building Features | Garden / Park |
| Tags | aspirador de pó, aspirateur, autocad, block, bohrmaschine, compresseur, compressor, drill, DWG, guincho, installation, kompressor, machine, machine de forage, machinery, manometer, máqu, press, rack, staubsauger, treuil, typical, vacuum, winch, winde |








