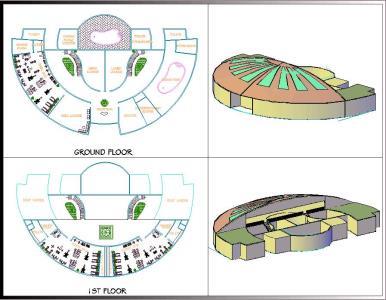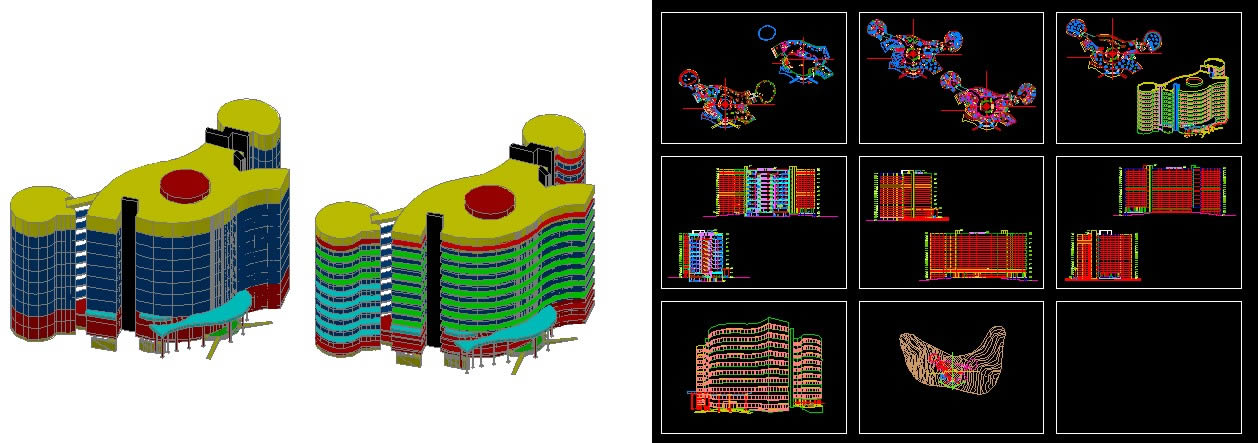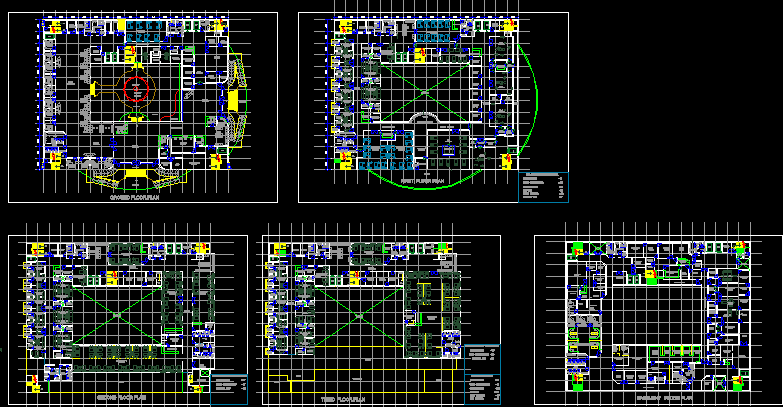Type Ii Health Center DWG Block for AutoCAD

TYPE II HEALTH CENTER WITH AREA FOR FUTURE EXPANSION HAS Cosulta AREA OF FOREIGN AID TO DIAGNOSIS; SERVICE AREA; MEDICAL STAY. In addition to cuts of environments
Drawing labels, details, and other text information extracted from the CAD file (Translated from Spanish):
dressing room, p. of arq enrique guerrero hernández., p. of arq Adriana. rosemary arguelles., p. of arq francisco espitia ramos., p. of arq hugo suárez ramírez., ambulanza, roma c, room, design v, national university of piura, name of the project :, arq. david choquehuanca panta, student :, location :, department :, piura, turtle, province :, paita, district :, scale :, date :, plate :, development of clinics, sanchez martinez cinthia elizabeth, code :, arch. cesar red tafur, center, health, in, year, law, supply pipe, service di soccorso pronto, kitchen, clean clothes, dirty clothes, generator, dressing rooms, deposit, garbage, cto cleaning, rest room , delivery room, obstetrician, general medicine, dentistry, pediatrics, triage, topical, reports, history, secretary, ss.hh. women, ss.hh. males, cafeteria, expansion area, pharmacy, laboratotio, ultrasound, laundry, sum, medical stay, waiting, emergency, cuts, common brick wall, floor plate, parapet, files, stationery, props, metal windows, tacho, laboratory , sample taking, sill, echographs, stage, auditorium, topic, toilet trebol rapid jet flux, clover lavatory model malibu, catwalk, obsteríz, ss.hh., reception, obstetrics, medical corrective, clinical history, reception, external cosulta , help the diagnosis
Raw text data extracted from CAD file:
| Language | Spanish |
| Drawing Type | Block |
| Category | Hospital & Health Centres |
| Additional Screenshots |
 |
| File Type | dwg |
| Materials | Other |
| Measurement Units | Metric |
| Footprint Area | |
| Building Features | |
| Tags | area, autocad, block, center, DWG, expansion, future, health, ii, type |








