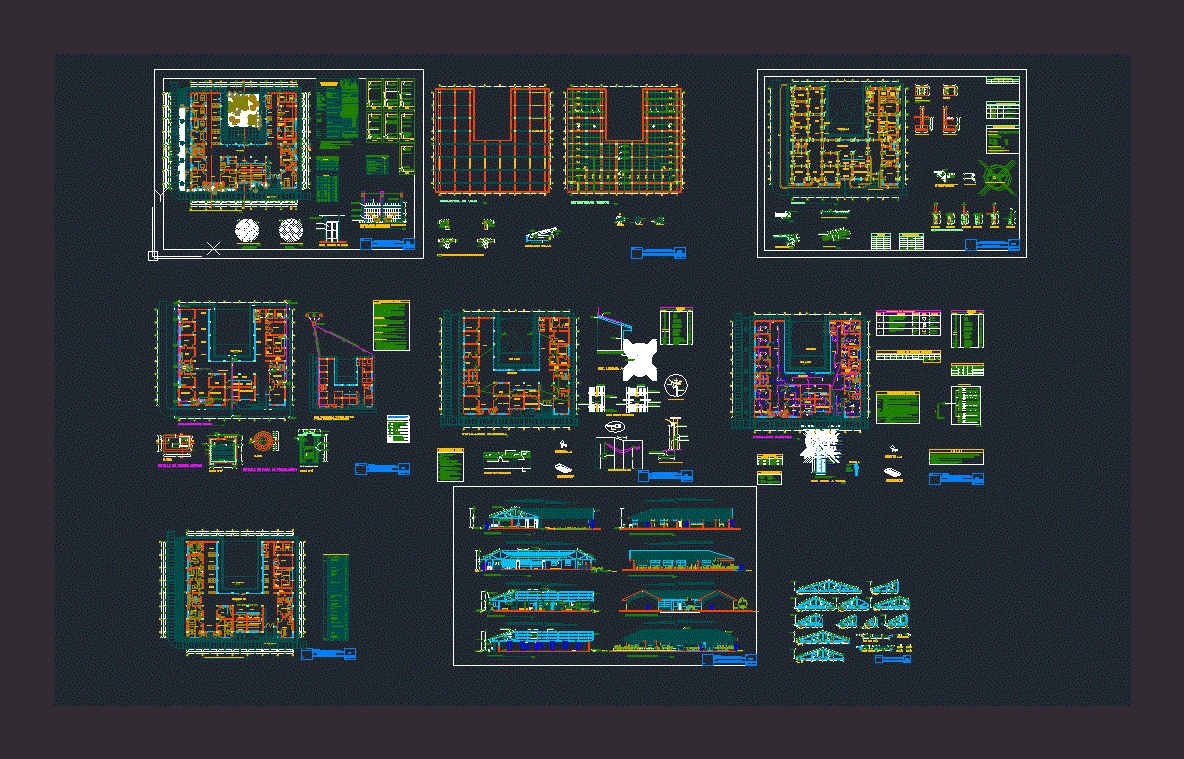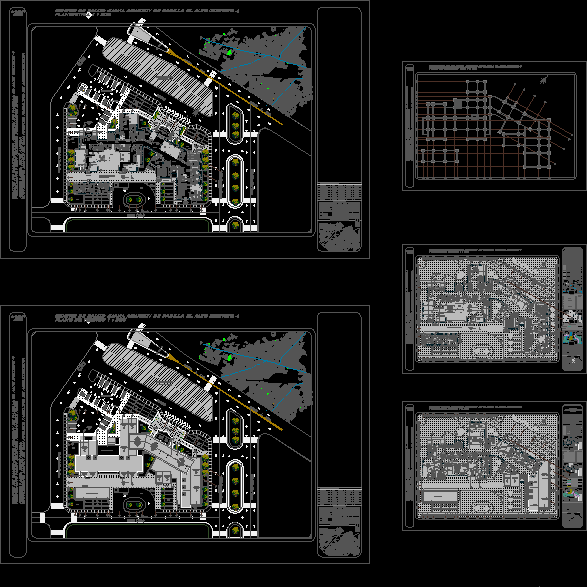Type Ii Health Center Of Puerto Ocopa DWG Full Project for AutoCAD

HEALTH CENTER THIS TYPE II was approved and implemented by the Ministry of Health MINISTRY OF HEALTH OF PERU. This project is normalized by the area of ??infrastructure MINSA.
Drawing labels, details, and other text information extracted from the CAD file (Translated from Spanish):
ellisse petite pedestal lavatory, wht, room, dark, plates, file, sample, reception, type, x-ray, laboratory, deposit, waiting, dept, cto. lza., administration, address, c o r r e d r, pharmacy, male rest, triage, nursing ladies, obstetrics, topical, medicine, pediatrics, dental, box, archive hist. clinics, used, access, service, main income, architecture: distribution, t e r r a z a, x-rays – files – cto. dark, corridors – waiting room, address – administration, reception – archive – histories clin., reception. Deposit . pharmacy, pediatrics. obstetrics medicine, types of finishes, locksmith, patch plate three strokes, cylindrical plates, stuffed doorknobs, c.- rubber base paint should be used, d.- paints or base of alkyd resins should be used, e.- should be used paints or base of alkyd resins, duck latex, matte oil, etc., coverage, metal joinery, paints, accessories, sanitary ware, glass, slab wastebasket, slab soap dish, white base tank toilet, acrylic ring towel rack, steel washbasin stainless plus draining board, simple slab hook, white washbasin with pedestal, chromed shower with basket, wood varnish carpentry, metallic carpentry enamel, transparent triple, transparent half double cathedral, laundry material, iron window, supermate interior walls, exterior walls supermate, security bars in window, ceilings latex, metal, window, door, windows, sill, width, high, material, wood, exterior, laboratory – warehouse, sh cleaning room, cant., box vain, doors, type iv, dental. topico triaje, type v, zocalo, walls, vesture, ceilings, wood carpentry, columns and beams, contrazocalo, plaster rubbed, plastered with plaster, wooden joists, door wood paneled, wood door plywood, interior, cane guayaquil, plaster rubbed and ironing, tarrajeo rubbed, exterior, pp ceramics, floors, finishes, painting, ceramic pp high traffic, parquet, offices, wait – corridor, environments, tarrajeo cement – sand, agreement to technical dosing, tarrajeo cement – sand with, added length, type i, type ii, quarters of repose, admission – file – box, cto . cleaning, ceiling of guayaquil cane plastered with plaster, ceiling of cane of guayaquil plastered with plaster, iii, vii, type vi, path of polished cement burnished every meter, type iii, triages, walnut wood, polished cement skirting cobbled each meter, ceiling made of guayaquil cane plastered with plaster, with carapacho type veneer, type vii, huayacan parquet floor, wood screw, var., vest., ladies, counterzocalo, v. esp., s.h.v., s.h.d., s.h., detail of placement of floors, placed in all s.s. h, h, floor: ceramic, type iv, det,: bathroom door, acrylics, aluminum profile, placed in all environments, floor: ceramic, type i, high frequency, detail of placement of sockets, in services hygienic, ceramics dark color, light color, revised, drawing:, Isabel Baptista, architecture: distribution, plan :, location :, project :, sheet., date :, scale :, elaborated, district municipality of rio tambo, health center type ii – port ocopa, serv ,, s, h, cut a – a ‘, cut b – b’, cut c – c ‘, main elevation, wooden struts bolt, runner, terrace, garden, right lateral elevation, rear elevation, left lateral elevation, covered with ceramics with barium sulfate, closet with Formica enchape, ceiling of guayaquil cane, entrance, cut d-d ‘, review:, baptist isabel, architecture: cuts – elevations, health center type ii – conayca, regional health directorate – huancavelica, minsa, detail of doors, detail of windows, cut a-a ‘type, cut b-b’ type, cut c-c ‘type, rectangular tube, semi-transparent transparent glass, nvt, metallic ruler, detail b: reception furniture, wall, furniture, transparent glass, triple, detail c: bruña, det. d: metal-sh-screen, steel plate, e-detail, plywood, color ceramic, carapacho-type veneer, details, doors, windows, det. constructive, description, wastebasket, staircase with two steps, chair, ord, observation table, high cabinet with doors, desk with melanine, scale with tallimetro, swivel chair, vacuum cleaner with rodable table, goose cello lamp, table made of concrete covered with mayolica, metal bucket with lid, bucket with bucket holder, healing table, rodable IV pole, rotating stool, exam table, display cabinet for instruments, two-section screen, refrigerator, sterilizer, round table for children, neck lamp of goose, pediatric scale, fixed rotating toy, negatoscope of a field, desk table furniture, folding curtain of plasticized cloth, metal tube for curtain fixation, splittable table for exam, gynecological exam table, slab portarollo, ganch
Raw text data extracted from CAD file:
| Language | Spanish |
| Drawing Type | Full Project |
| Category | Hospital & Health Centres |
| Additional Screenshots | |
| File Type | dwg |
| Materials | Aluminum, Concrete, Glass, Plastic, Steel, Wood, Other |
| Measurement Units | Metric |
| Footprint Area | |
| Building Features | Garden / Park |
| Tags | approved, autocad, center, CLINIC, DWG, full, health, health center, Hospital, ii, medical center, ministry, Project, puerto, type |








