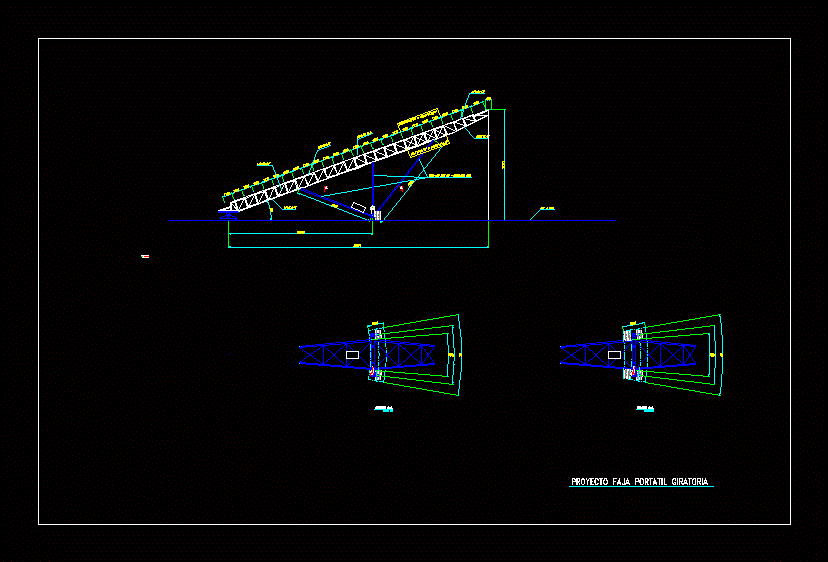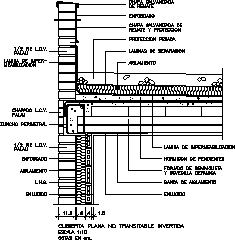Type Metal Arc Coverage DWG Section for AutoCAD

With steel angles; metal tensioners; metal beams and triangular square section; columns with rectangular section metal profiles anchored to concrete slab by bolts.
Drawing labels, details, and other text information extracted from the CAD file (Translated from Spanish):
date, rev., no splices of the upper reinforcement shall be allowed in a length of beam light beam each side of the support column, the longitudinal joints were in the central third would not be spliced from that of the armature in the same, standard hooks on rods, corrugated iron, note:, overlap splices, colum, beams, slabs, stirrups, columns, slabs beams, the negative moment reinforcement on a cantilever element in any element of an anchoring of the support elements by hook lengths anchorages the reinforcement which reaches the end of a hooked float the hooks will be housed in the concrete with the dimensions specified in the picture shown, with coating the sides, threaded, each, threaded, each, threaded, each, see detail, arcing, calaminon cu, metal cover detail, scale, existing column, column to build, existing column, steel, smooth bars astm, shoes, pedestals columns, reinforced concrete, fc, bolts, aisi bars, Technical specifications, level of the path, joining plates of lower upper beams, existing concrete column, existing anchor bolts, outer sidewalk level, indoor level of the sports field, thick neoprene iron, steel sheet welded thickness, column attachment on existing concrete column, plant, elevation, existing concrete column, anchor bolts, outer sidewalk level, indoor level of the sports field, thick neoprene iron, steel sheet welded thickness, concrete column to be implemented, plant, elevation, weld anchor bolts with existing longitudinal beam steel, remove existing concrete chopping beam to find the longitudinal steel, remove roof covering brick construction to place beam, anchor bolts, existing beam, metal columns of cm mm, each, threaded, each, nuts colg., tensors, hangers, detail, thread, hanging detail, elevation., esc:, hole, platen, esc:, threaded, each, see detail, each, see detail, each, see detail, each, see detail, important, of the last steel structure:, structural steel astm ksi fy sheets profiles, technical specifications for assembly, electrodes series xx, welding, steel structure techniques, the welding work must be carried out by specialists so that the seam welding seam is normal to avoid welding on the parts the specialist before carrying out the work should revolve all the conforming elements by brushing with steel wire in the areas of the parts to be welded in this way to effect a welded clean union., the welding of the joints must develop the tensile capacity of each concurrent element the diameter of the welding rod specified in the drawings must be used., all measurements are given in meters should be verified on site to avoid manufacturing errors. the holes in the plates for the bracing bolts will be greater than the nominal diameter of the bolt. the inner radius of the
Raw text data extracted from CAD file:
| Language | Spanish |
| Drawing Type | Section |
| Category | Construction Details & Systems |
| Additional Screenshots | |
| File Type | dwg |
| Materials | Concrete, Steel |
| Measurement Units | |
| Footprint Area | |
| Building Features | |
| Tags | angles, arc, autocad, beams, coverage, DWG, metal, section, square, stahlrahmen, stahlträger, steel, steel beam, steel frame, structure en acier, tensioners, triangular, type |








