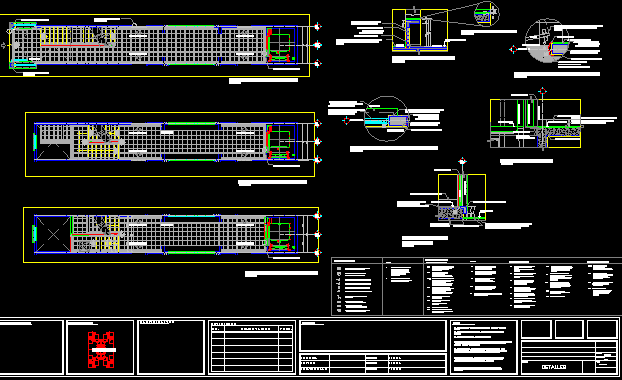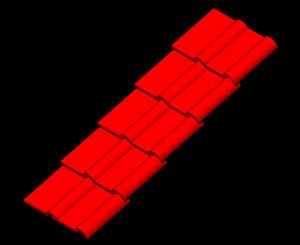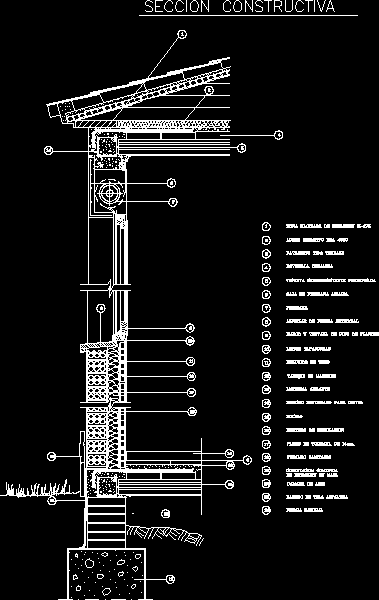Types Of Wall DWG Detail for AutoCAD

Types of wall – details – specifications
Drawing labels, details, and other text information extracted from the CAD file (Translated from Spanish):
first of specialty, projection perspective, craft school, pamplona, practice nº, scale:, portico:, quota, scale: dimensions in cm., portico:, quota, scale: dimensions in cm., portico:, quota, scale: dimensions in cm., portico:, quota, scale: dimensions in cm., dorm, He passed, dorm, bath, stairs, p. first, practice, p. low, measurements ii, February, regular exam February, p. low, units in meters, enclosure, citara l.c. view, plaster m.c.h., air chamber, isolation, gypsum, raseo m.c., partition wall l.h.s., gypsum, raseo m.c., partition wall l.h.s., isolation, air chamber, plaster m.c.h., citara l.c. view, gypsum, raseo m.c., partition wall l.h.s., isolation, air chamber, plaster m.c.h., citara l.c. view, isolation, air chamber, plaster m.c.h., citara l.c. view, gypsum, raseo m.c., partition wall l.h.s., citara l.c. view, plaster m.c.h., air chamber, isolation, raseo m.c., gypsum, tabicon l.h.d., citara l.c. view, plaster m.c.h., air chamber, isolation, raseo m.c., gypsum, tabicon l.h.d., citara l.c. view, plaster m.c.h., air chamber, isolation, raseo m.c., gypsum, tabicon l.h.d., tabicon l.h.d., raseo m.c., gypsum, isolation, air chamber, plaster m.c.h., citara l.c. view, enclosure
Raw text data extracted from CAD file:
| Language | Spanish |
| Drawing Type | Detail |
| Category | Construction Details & Systems |
| Additional Screenshots |
 |
| File Type | dwg |
| Materials | |
| Measurement Units | |
| Footprint Area | |
| Building Features | |
| Tags | autocad, block, brick walls, constructive details, DETAIL, details, DWG, mur de briques, panel, parede de tijolos, partition wall, specifications, types, wall, ziegelmauer |








