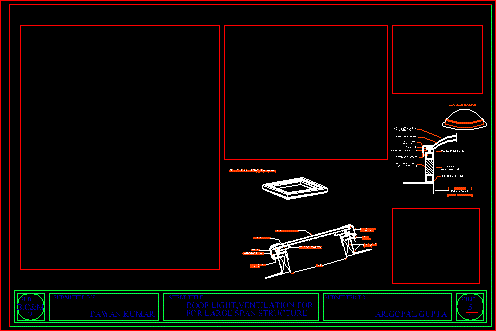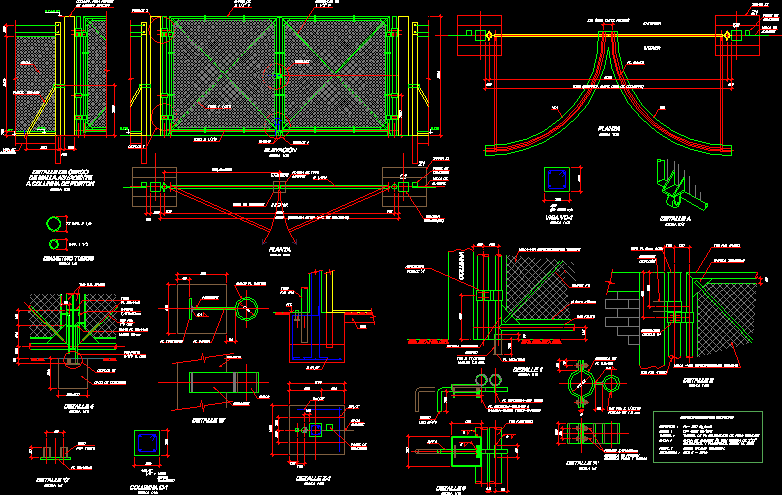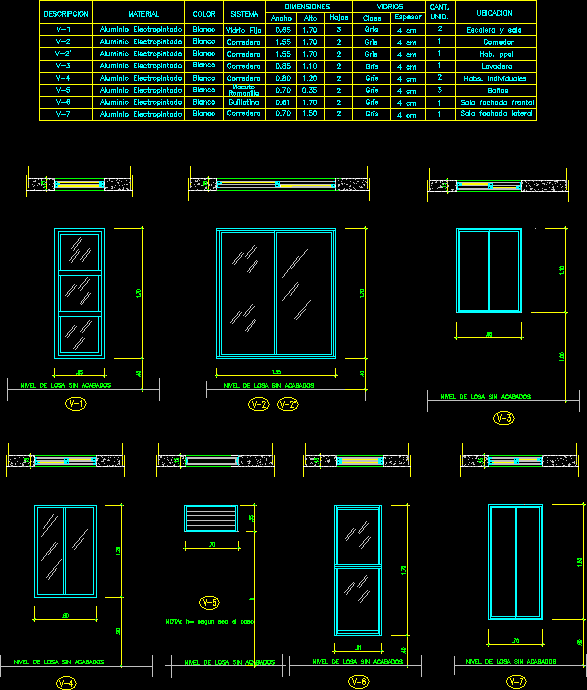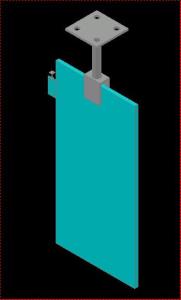Types Of Sky Lights DWG Block for AutoCAD
ADVERTISEMENT

ADVERTISEMENT
Ttypes of sky lights;designs roof lights; ventilators
Drawing labels, details, and other text information extracted from the CAD file:
sheet, submitted to:-, ar.gopal gupta, sheet title:-, roof light,ventilation for, submitted by:-, pawan kumar, sub:-, for large span structure, neoprene glazing blocks, circular skylight, rough opening, acrylic inner dome, retaining fastener
Raw text data extracted from CAD file:
| Language | English |
| Drawing Type | Block |
| Category | Doors & Windows |
| Additional Screenshots |
 |
| File Type | dwg |
| Materials | Aluminum, Other |
| Measurement Units | Metric |
| Footprint Area | |
| Building Features | |
| Tags | autocad, block, Construction detail, DWG, lights, roof, sky, types |








