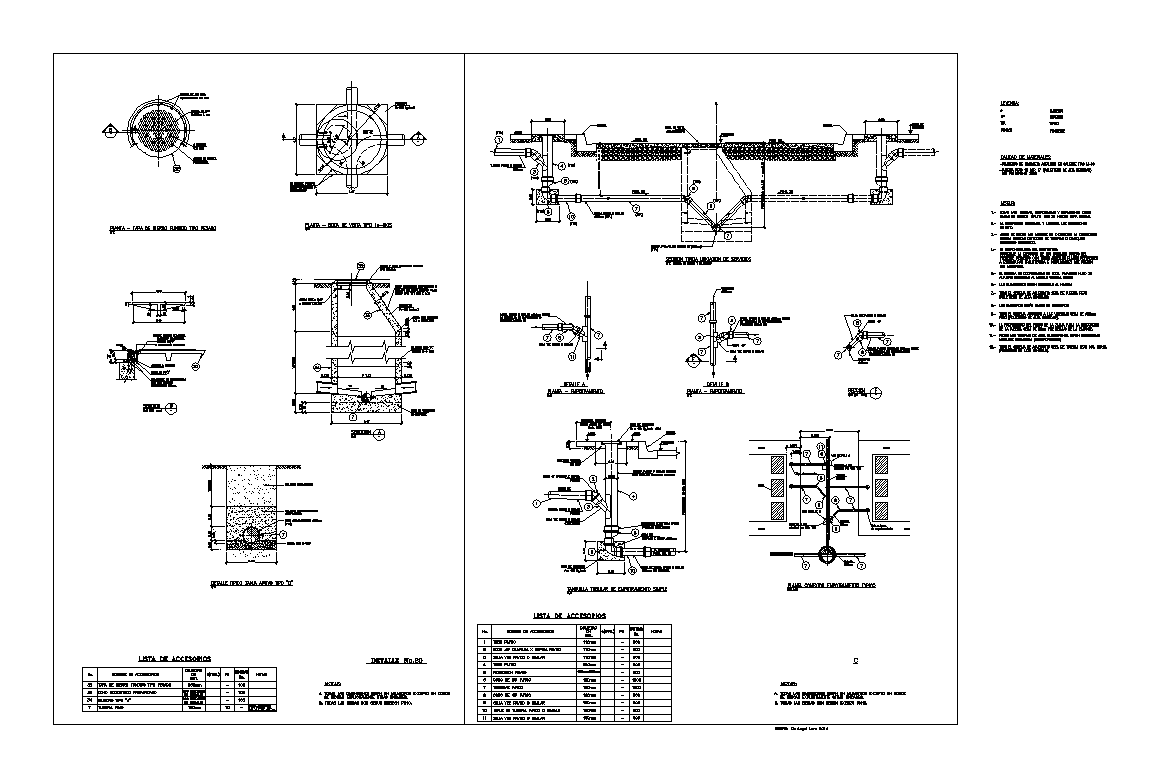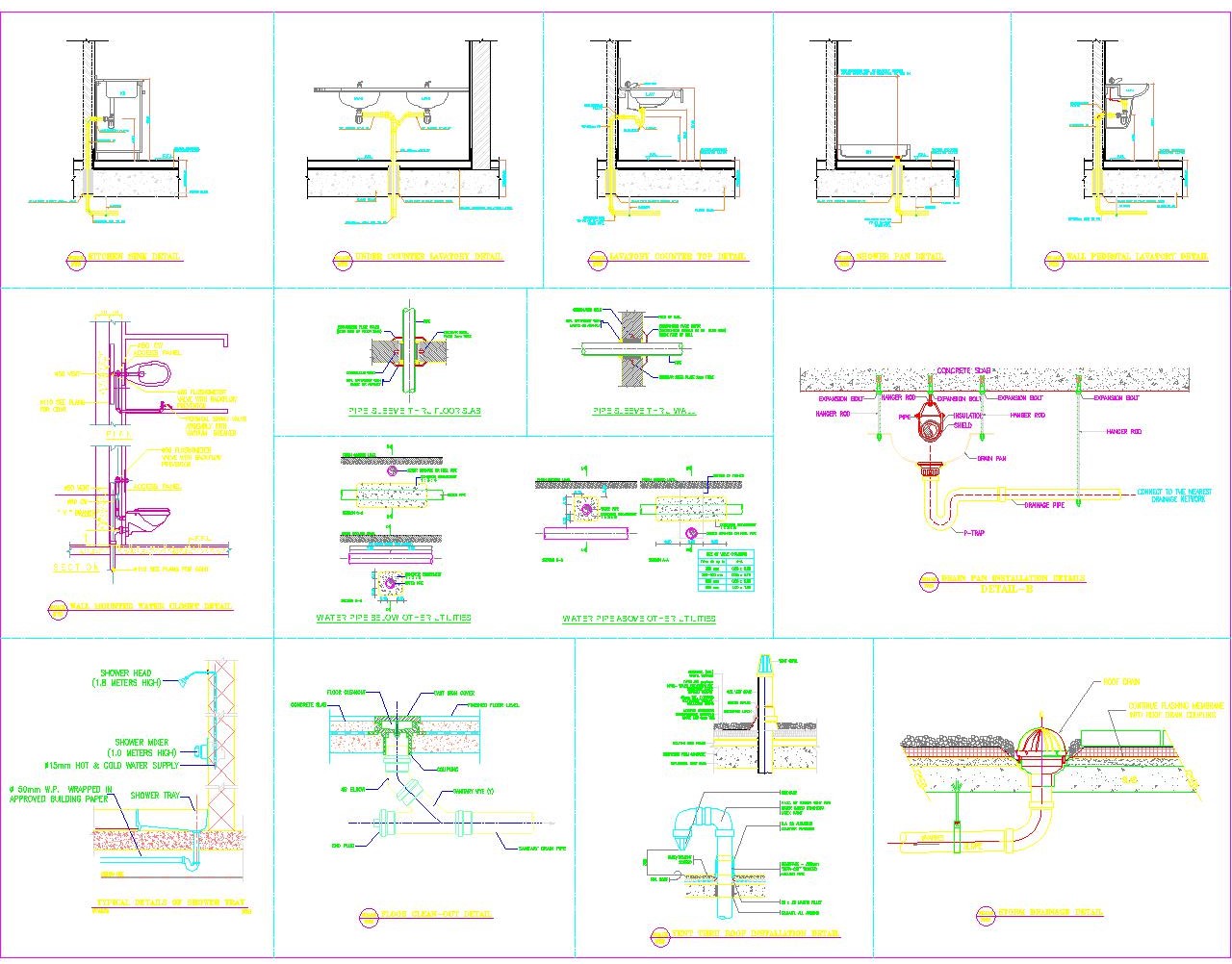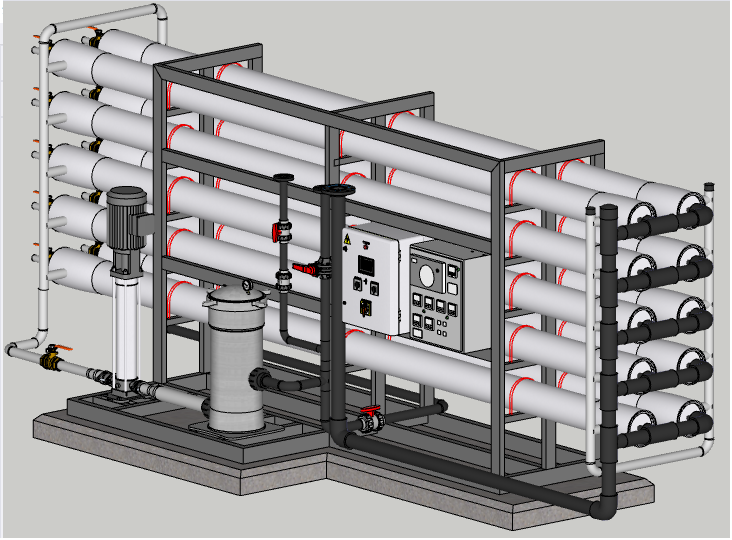Typical Details Sanitation DWG Section for AutoCAD

SUPPORT TRENCH DETAIL TYPICAL TYPE C; FLOOR – TOP HEAVY CAST IRON PLANT TYPE – BOCA BUSINESS TYPE 1a – iNOS SECTION TYPICAL LOCATION OF SERVICES Tanquilla TUBULAR FITTING SIMPLE
Drawing labels, details, and other text information extracted from the CAD file (Translated from Spanish):
plant, Esc, detail, variable, variable, base, Minimum depth, variable, variable, variable, base, depth, Minimum depth, Minimum depth, Mm holes., Equidistant mm., Height of the, Head closure, Mm tacos, pentagonal, section, Heavy-type cast iron top cover, Plant type of visit, concrete base, Pipes inos, kind, Emptying in place length, Prefaced eccentric cone, Heavy type, Cast iron cover frame, Same, Stainless steel, Cylinder type, concrete, Asphaltic, Joint with mortar, Octagonal, Square bases, Allowed to use, Min., variable, base, concrete, Section, curb, Fc, Concrete cover, Variable distance, According to width of sidewalk, concrete base, Bell spike, elbow, Without bell, Similar paella nipple, In place, Concrete emptied, Similar yee chair, Pavest pipe similar, Elbow bell, To the collector, Pend. Min., Minimum depth, Tubular single-flush tank, The embedding tank, Minimum slope, manifold, elbow, Embedment, Tanquilla, Comes from the, Min, elbow, variable, depth:, section, section, Branch similar since, Similar yee chair, Plant type iii, Similar yee chair, sidewalk, pavement, sidewalk, Similary, Manifold, pavement, Solid concrete, Filling carefully, Fine sand, variable, Sewage pipe, Typical ditch type support type, Compacted, compacted fill, The embedding tank, Minimum slope, Branch similar since, Similar yee chair, Type II embedding plant, elbow, Similar yee chair, elbow, manifold, section, The embedding tank, Minimum slope, Branch similar since, manifold, Similary, Eccentric reduction, minimum, With variable length bell, Pavest pipe similar, depth, With the closures, Only in coincidence, screw, Pressure washer, Semispiral diameter, Equal in extremes, bronze, framework, Exagonal head closure, Hollow, No modifications will be made without approval, Of the inspector of the work., The elevations are referred to n.m.s., The coordinate system is u.t.m. spindle, Heights referred to the geoidal model, Notes:, All the elevation coordinates are, Given in meters unless otherwise indicated., The contractor shall verify that the dimensions, In place., Before beginning the excavation work the contractor, Must perform pipe detection any, Obstacle buried., It is the responsibility of the contractor:, Coordinate the execution of the works, Present project with all those plans related to, Structures architecture facilities that can, Be affected., Mm holes., Equidistant mm., Height of the, Head closure, Mm tacos, pentagonal, section, Heavy-type cast iron top cover, Plant type of visit, concrete base, Pipes inos, kind, Emptying in place length, Prefaced eccentric cone, Heavy type, Cast iron cover frame, Same, Stainless steel, Cylinder type, concrete, Asphaltic, Joint with mortar, Octagonal, Square bases, Allowed to use, Min., variable, base, concrete, Section, The embedding tank, Minimum slope, manifold, Branch similar since, Similar yee chair, Floor plan, Filling carefully, Fine sand, variable, Sewage pipe, Typical ditch type support type, Compacted, compacted fill, The embedding tank, Minimum slope, Branch similar since, Similar yee chair, Floor plan, elbow, Similar yee chair, elbow, manifold, section, The embedding tank, Minimum slope, Branch similar since, manifold, depth, With the closures, Only in coincidence, screw, Pressure washer, Semispiral diameter, Equal in extremes, bronze, framework, Exagonal head closure, Hollow, home, sidewalk, pipeline, pipeline, Concrete cover, Network connection, Main with chair tee, Network connection, Master with yee chair, Low tanq., Of embedment, sidewalk, Main manifold, Plant, pipeline, detail, to. All dimensions are in millimeters except where, Other units are explicitly indicated., Notes:, B. All flanges are according to, Accessories list, Name of accessories, do not., diameter, Mm., quantity, do not., Notes, Heavy-duty cast iron cover, The nominees, For quantity, See plan no., Pipe pead, Prefaced eccentric cone, In details, Cylinder type, The nominees, In details, to. All dimensions are in millimeters except where, Other units are explicitly indicated., Notes:, B. All flanges are according to, Accessories list, Name of accessories, do not., diameter, Mm., quantity, do not., Notes, Reduction, Tube of water, Tube of water, Turkey elbow, Pipes, Turkey elbow, Similar yee chair, Elbow bell, Similar yee chair, pavement, sidewalk
Raw text data extracted from CAD file:
| Language | Spanish |
| Drawing Type | Section |
| Category | Bathroom, Plumbing & Pipe Fittings |
| Additional Screenshots |
 |
| File Type | dwg |
| Materials | Concrete, Steel, Other |
| Measurement Units | |
| Footprint Area | |
| Building Features | Car Parking Lot |
| Tags | a válvula, autocad, cast, DETAIL, details, DWG, floor, heavy, iron, pipes, rohr, Sanitation, section, soupape, support, tanquilla, top, trench, tubulação, tuyau, type, typical, valves, ventil |








