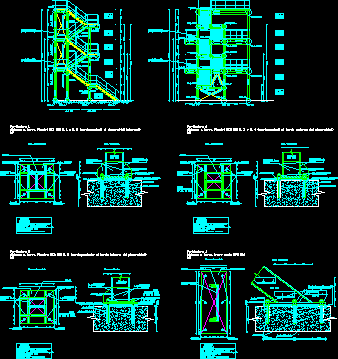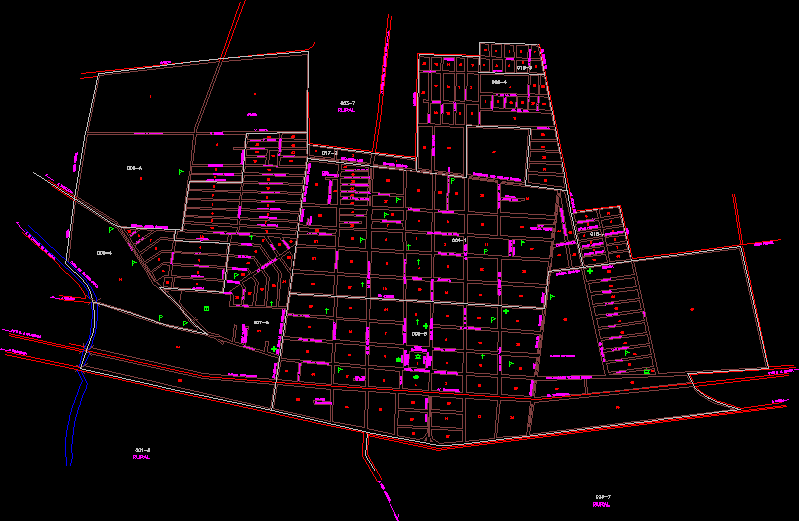Typical Floor Stairs – Cut DWG Block for AutoCAD

Drawing in AutoCad depth of stairs in plants and cuttings; with minimum dimensions required for each level
Drawing labels, details, and other text information extracted from the CAD file (Translated from Spanish):
Esc., Ladder block, Roof plant, Typical plant, Ladder block, Esc., Anti-fire glass block, Esc., Ladder block, Roof plant, Anti fire, Anti panic, door, Painted metal railing, Vinyl floor, Pvc corner vinyl flooring, Duct, sanitary, Roof plant, Ladder block, Esc., Pvc corner vinyl flooring, Anti fire, Anti panic, door, Painted metal railing, Vinyl floor, telephony, Duct of, sanitary, Duct, Duct, telephone, Duct, Vinyl floor, Pvc corner vinyl flooring, Anti fire, Anti panic, door, Vinyl floor, Pvc corner vinyl flooring, Anti fire, Anti panic, door, Duct, Esc., block, Typical court, Vinyl floor, Built-in metal railing of diameter, Vinyl floor, block, Esc., Typical court, N.p.t .:, N.p.t .:, N.p.t .:, N.p.t .:, N.p.t .:, N.p.t .:, N.p.t .:, N.p.t .:, N.p.t .:, N.p.t .:, N.p.t .:, N.p.t .:, N.p.t .:, N.p.t .:, N.p.t .:, N.p.t .:, N.p.t .:, ceiling, N.p.t .:, Vinyl floor, Built-in metal railing of diameter, Vinyl floor, N.p.t .:, N.p.t .:, N.p.t .:, N.p.t .:, N.p.t .:, N.p.t .:, N.p.t .:, N.p.t .:, N.p.t .:, N.p.t .:, N.p.t .:, N.p.t .:, N.p.t .:, N.p.t .:, N.p.t .:, N.p.t .:, N.p.t .:, ceiling, N.p.t .:, Built-in metal railing of diameter
Raw text data extracted from CAD file:
| Language | Spanish |
| Drawing Type | Block |
| Category | Stairways |
| Additional Screenshots |
 |
| File Type | dwg |
| Materials | Glass |
| Measurement Units | |
| Footprint Area | |
| Building Features | |
| Tags | autocad, block, Cut, cuttings, degrau, depth, dimensions, drawing, DWG, échelle, escada, escalier, étape, floor, ladder, leiter, Level, minimum, plants, required, stair details, staircase, staircase construction, stairs, stairway, step, stufen, treppe, treppen, typical |








