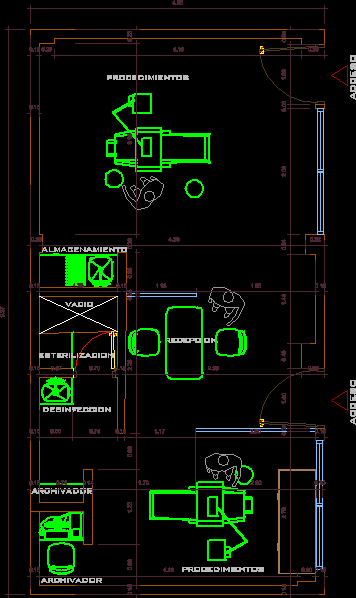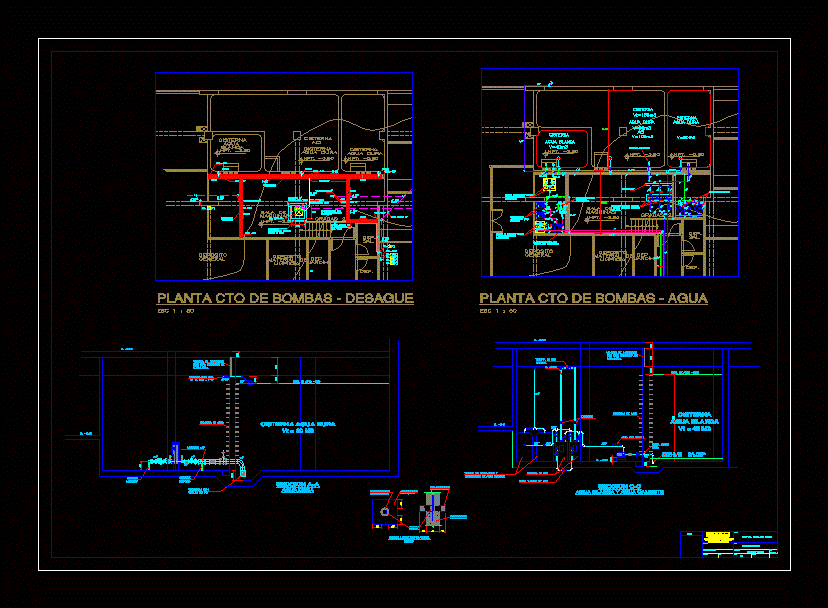Typical Health Centre DWG Full Project for AutoCAD

East Health Center project in Peru typically have floor plans, elevations, sections, construction details of doors, window, trusses, as well as isometric coverage. Within the floor plans you can see that has green areas and spaces within the built up area are: a waiting room, multipurpose room – auditorium, topical and other care settings, corridors, dental care, care settings mother and child, the type of material finishes have polished terrazzo floors, concrete mosaic, with adequate lighting and ventilation in their areas according to use; also see details of the doors and windows with their material finishes and measured according to the National Building Regulations in Peru, in terms of trusses can check your design details to your specifications ,and an isometry.
Drawing labels, details, and other text information extracted from the CAD file (Translated from Spanish):
description, width, height, – – -, sill, quantity, glass, type, wood, metal, corridor, dental care, topic and other care environments, maternal and child care environments, eg, hall – multipurpose auditorium, room projected waiting room, floor: polished terrazzo, enabled corridor, floor: concrete mosaic, green area, not intervening, door type pe, var., current window to be changed by door system mduglass, projected door with moduglass system, observation, projected door , detail of doors, isometric, truss projection, view, coverage projection – waiting room, truss detail, detail of windows, detail of joist
Raw text data extracted from CAD file:
| Language | Spanish |
| Drawing Type | Full Project |
| Category | Hospital & Health Centres |
| Additional Screenshots |
 |
| File Type | dwg |
| Materials | Concrete, Glass, Wood, Other |
| Measurement Units | Metric |
| Footprint Area | |
| Building Features | |
| Tags | autocad, center, centre, CLINIC, DWG, east, elevations, floor, full, health, health center, Hospital, medical center, PERU, plans, Project, sections, typical |








