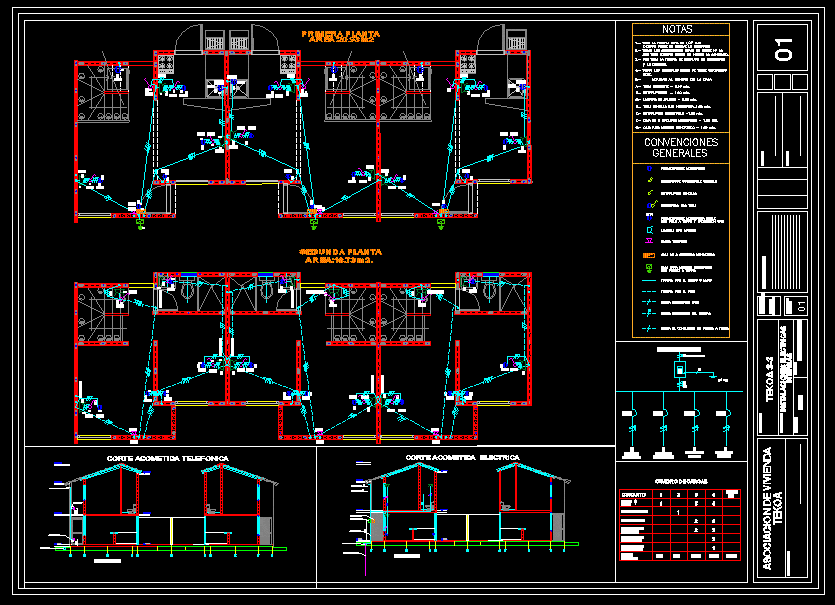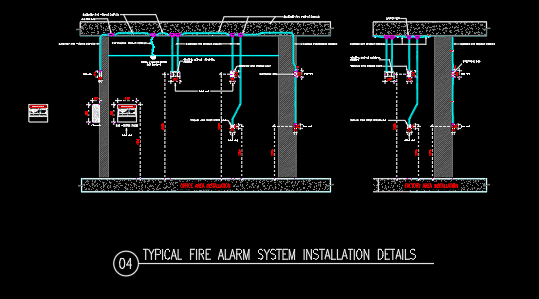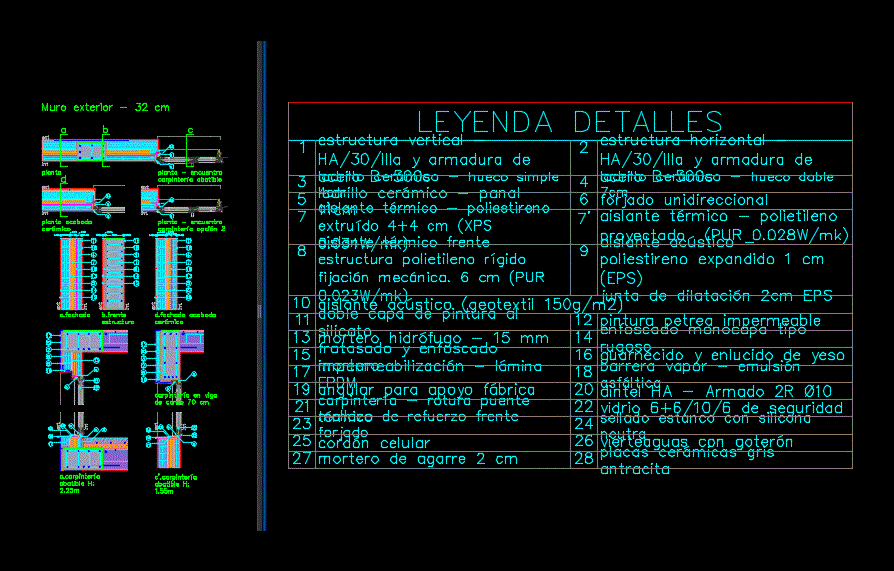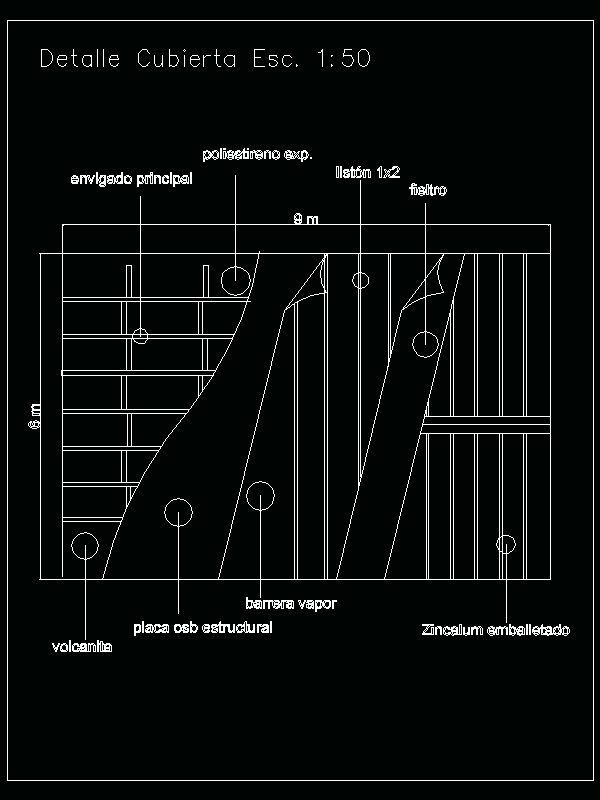Typical House ; Electric DWG Block for AutoCAD

Internal electrical installations housing 2 levels; each house with its wiring; and its line of action of light bulbs;outlet lines and contains unifilar diagram; are houses of Social Interes
Drawing labels, details, and other text information extracted from the CAD file (Translated from Spanish):
fci, second floor, first floor, yard, first floor, second floor, main facade, cut, covers floor, covers floor, main facade, first floor, second floor, single phase outlet, Interruptor but take, double-phase single phase outlet, type lamp, single-phase circuit box, case for single-phase meter, indicates phase conductor, indicates neutral conductor, indicates grounding conductor, pipe on the roof wall, pipe on the floor, conventions, general, notes, all the pipe will be pvc, all the conductors will be copper #, heights to the center of the box, power outlet mts., switches mts., mts., simple take more mts., switch mts., single phase circuit box mts., box for single-phase meter mts., switchable single switch, single switch, gfci, with ground protection gfci pole, washing ironing, small artifacts, lighting shots, circuit, total, taking, take gfci, apply, switch, simple, switch, switchable, switch, taking, load, total, load box, awg thhn except where otherwise noted., except where indicated otherwise, with grounding, a driver will be installed throughout the pipeline, naked., nm., all materials must be certified, retie, octagonal, octagonal, octagonal, octagonal, octagonal, octagonal, octagonal, anti-frost cable, phone out, helmet, emt tube, circuit box, meter box, pvc tube, box, rod c.w, cut, box, pvc tube, box, cut off telephone connection, cut electrical connection, box, housing association, I love you, manager:, observations, version, magnetic:, archive:, flat:, draft, contains:, scale:, date:, electrical installations, I love you, drawing:, design:, internal
Raw text data extracted from CAD file:
| Language | Spanish |
| Drawing Type | Block |
| Category | Mechanical, Electrical & Plumbing (MEP) |
| Additional Screenshots |
 |
| File Type | dwg |
| Materials | Other |
| Measurement Units | |
| Footprint Area | |
| Building Features | Deck / Patio, Car Parking Lot |
| Tags | action, autocad, block, DWG, éclairage électrique, electric, electric lighting, electrical, electricity, elektrische beleuchtung, elektrizität, house, Housing, iluminação elétrica, installations, internal, levels, lichtplanung, light, lighting project, line, projet d'éclairage, projeto de ilumina, typical, wiring |








