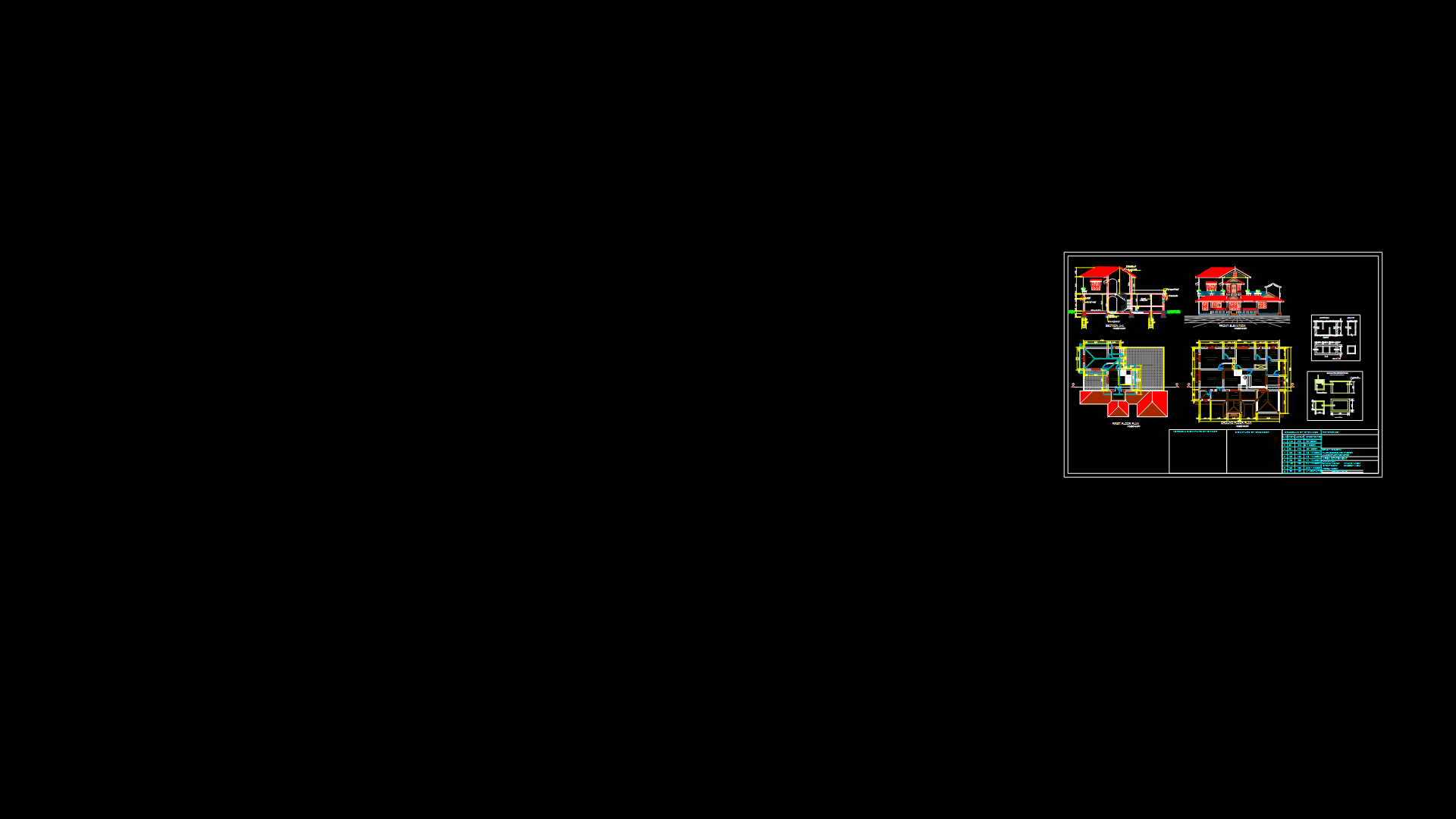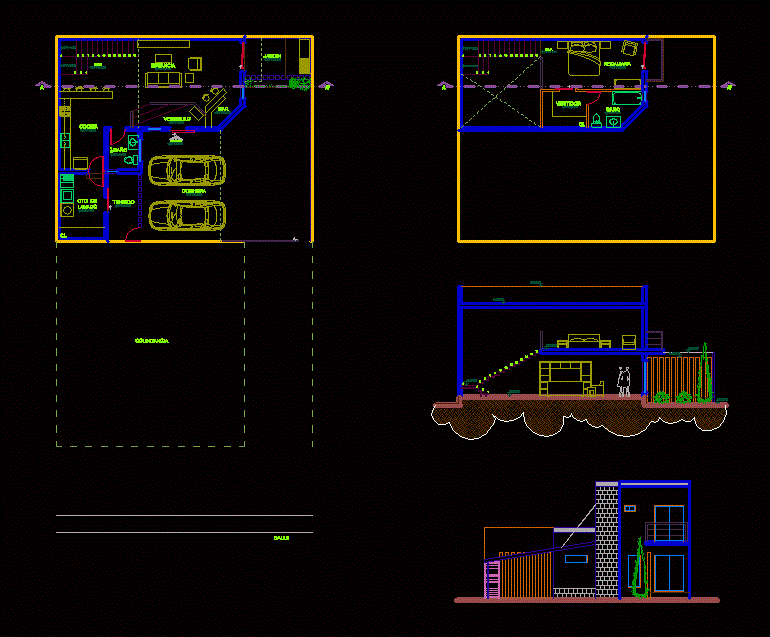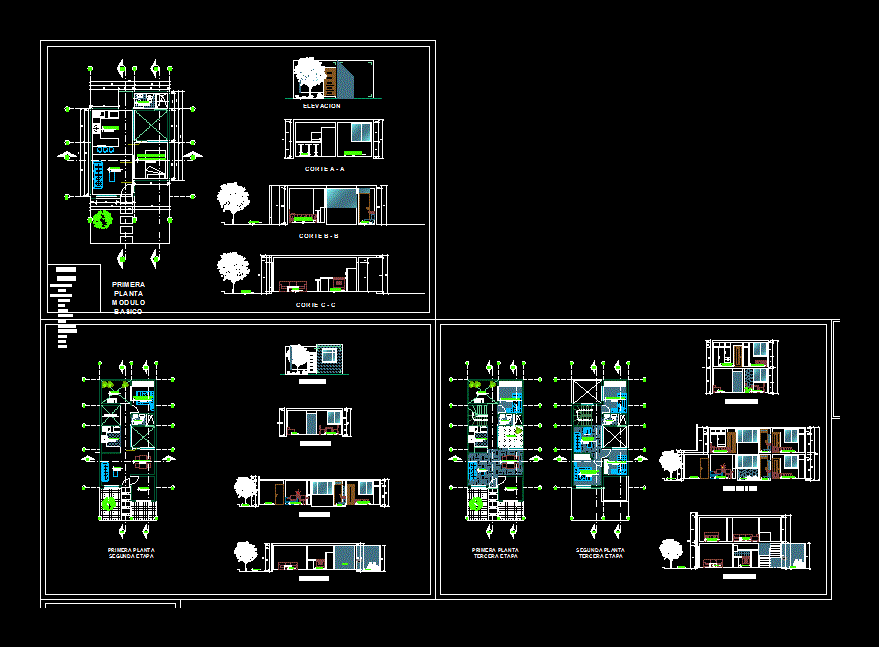Typical Housing Shuar And Achuar DWG Block for AutoCAD
ADVERTISEMENT

ADVERTISEMENT
VIIVIENDA THE EAST – PLANT – CORTES – VIEW
Drawing labels, details, and other text information extracted from the CAD file (Translated from Spanish):
jars of chicha, platform, stove, sleeping, social area, shuar, achuar, sleeping platform, waitress, girl’s tinaja, wooden seats, architectural plant shuar housing, Achuar architectural house, front facade shuar housing, facade lat. right housing shuar, court m-m ‘, court i-i’, front facade Achuar housing, covered with chaapi, covered structure, hardwoods, guadua, pillars, guambula, cover structure, pillars of guambula, provincial reference
Raw text data extracted from CAD file:
| Language | Spanish |
| Drawing Type | Block |
| Category | House |
| Additional Screenshots |
 |
| File Type | dwg |
| Materials | Wood, Other |
| Measurement Units | Metric |
| Footprint Area | |
| Building Features | |
| Tags | apartamento, apartment, appartement, aufenthalt, autocad, block, casa, chalet, cortes, dwelling unit, DWG, east, haus, house, Housing, logement, maison, plant, residên, residence, typical, unidade de moradia, View, villa, wohnung, wohnung einheit |








