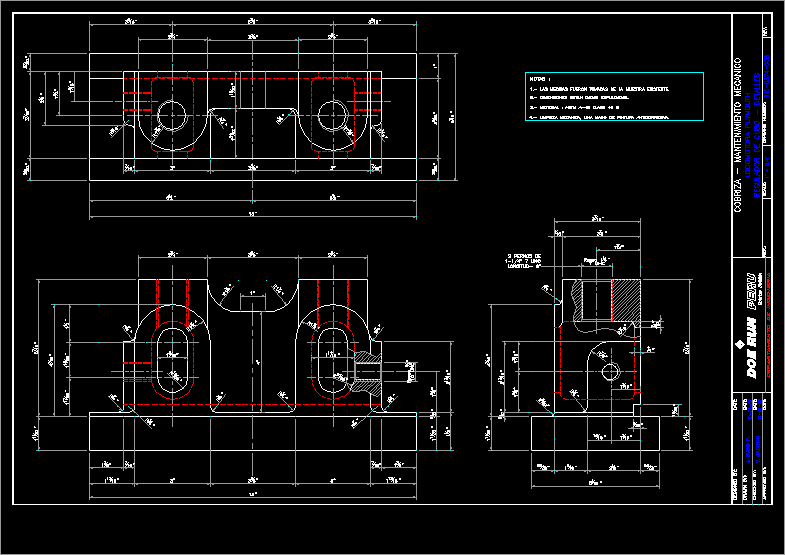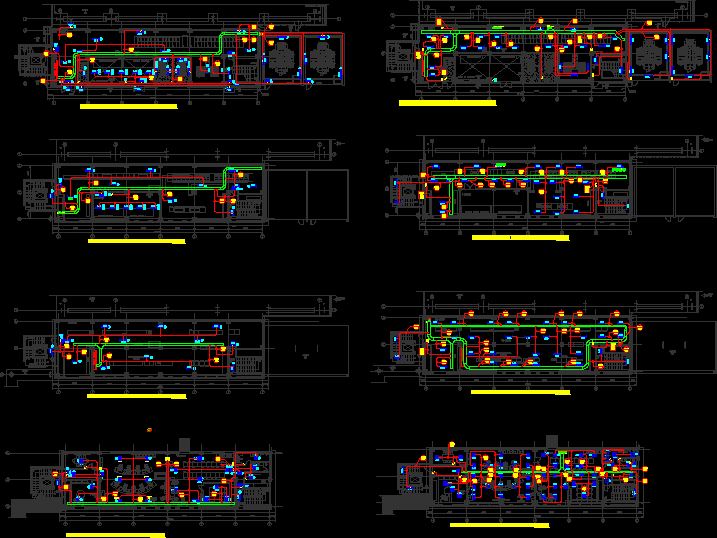Typical Installation Of Emergency Generator DWG Block for AutoCAD

Typical Installation of Emergency Generator
Drawing labels, details, and other text information extracted from the CAD file (Translated from Spanish):
taaa, remodeling, project, property, location, district, electric plant, continuous, alfonso pinzon l., alfonso pinzon m., review, development, date, file no., sheet no., plant, office building, financial park, ii stage of east coast c.club, prop. from punta del este development, located on the ave. View of the Pacific, Lefevre Park Township, District of Panama, Prov. of panama, power plant, electrical, ing. camilo vargas, arq. a.pinzon, itesa group, pinzon lozano, a r q u i t e c t o s, www.plasoc.com, original plan intellectual property of pinzon lozano and associates. prohibited the total or partial reproduction, and the use of its content without consent of pinzon lozano and associated., details installation of lightning rods and light of obstruction, without scale, of lightning rods, schematic installation, detail, pce, account of the contractor., the pedestal must be perimetral to the post., all materials and workmanship will be by, notes :, detail a, concrete base, fix the coupling, vigaduct, pedestal, concrete, primary termination, threaded connector, rigid pipe galv. , grounded connector, galvanized with, steel nozzle, down conductor to ground, in the post, galvanized steel for posts, pvc pipe, strip with buckle, concrete and tubular, concrete post, galvanized steel, entrance, or pvc, wire, tabl.-l, space for installation of circuit breakers, identification plate and registration ul, name of board, assignment directory, earth – green, neutral – white, phase – color, pipe system, note: cable neutral and cable of earth d It must be continuous in such a way that when the outlet is removed it does not interfere with the continuity of the conductor, wire nut, junction box, neutral conductor, phase conductors, diagram of a connection, underground, detail of shooter, shooter, platen for closing, with padlock, plate for, welding to the box, tube with bastago, for pivot, tube for rotation, platen for welding, to the door, detail of the hinge, the capacity must be printed on the box, resistant to the weather., with anticorrosive base and the finish will be with gray enamel, when duct is used it will be located from the bored, top of the box in the duct space or, pipe to the height corresponding to the capacity, padlock, front view, box for transformers, pipeline, entrance ducts, two pipes, location, space for, to the box, detail of, hinge, isometric, both doors, hook to keep door, pattern, pipeline or pipes, below, free , space to accommodate , above, device with, type of entry, thread, connector with, pvc pipe, galvanized with, connector to ground, battery, charger, gene., controls, gene circuit,, circuit breaker, vibration, insulators, ventilation, grid, automatic, starter, batteries, flexible, connection, silencer, supports, duct, air, outlet, typical installation of an emergency generator, schematic section of the generator, generator room, according to diagram single line, emergency generator , flexible connection, insulation, foundation, isolated concrete., metal, drain, fuel, flexible lines, inlet, return, diesel, pipe, vent, filling, plug, residential, silencer type, supplied with, the generator, see detail, protection of ct or cs in parking area, detail, steel al, typical, both ends, wall, sleeve, switch, main, phase b, phase a, transformers, current, neutral, box for ct’s, meter, ip, apro x., towards, transformer, utilization, box for ct’s in system, meter box, phase c, box for ct’s in three-phase system, upper level, ground, compact filling, vigaduct detail, painted with anticorrosive base and the finish will be with ducts or pipes, duct to the main interrutor, weather resistant gray enamel, centered in the middle, entrance duct, space for location, elektra, hinge detail, duct to the main switch, notes: the capacity must be printed on the box. When the duct is used, it will be located from the upper edge of the box in the space destined for duct or pipeline up to the height corresponding to the duct capacity, space for location, entrance ducts centered, varies, top floor of the duct step, for three-phase transformer, step-by-step plant, three-phase cabinet-type transformer, drain hole, projection of the concrete base, section aa of passage chamber, structural section, step chamber, running cord, upper slab , lower slab, camera interior, typical detail for windows, lid anchoring detail, for step chamber, concrete base and step chamber for cabinet type transformers
Raw text data extracted from CAD file:
| Language | Spanish |
| Drawing Type | Block |
| Category | Mechanical, Electrical & Plumbing (MEP) |
| Additional Screenshots |
 |
| File Type | dwg |
| Materials | Concrete, Steel, Other |
| Measurement Units | Metric |
| Footprint Area | |
| Building Features | Garden / Park, Parking |
| Tags | autocad, block, DETAIL, DWG, éclairage électrique, electric lighting, electricity, elektrische beleuchtung, elektrizität, emergency, Generator, iluminação elétrica, installation, lichtplanung, lighting project, projet d'éclairage, projeto de ilumina, typical |








