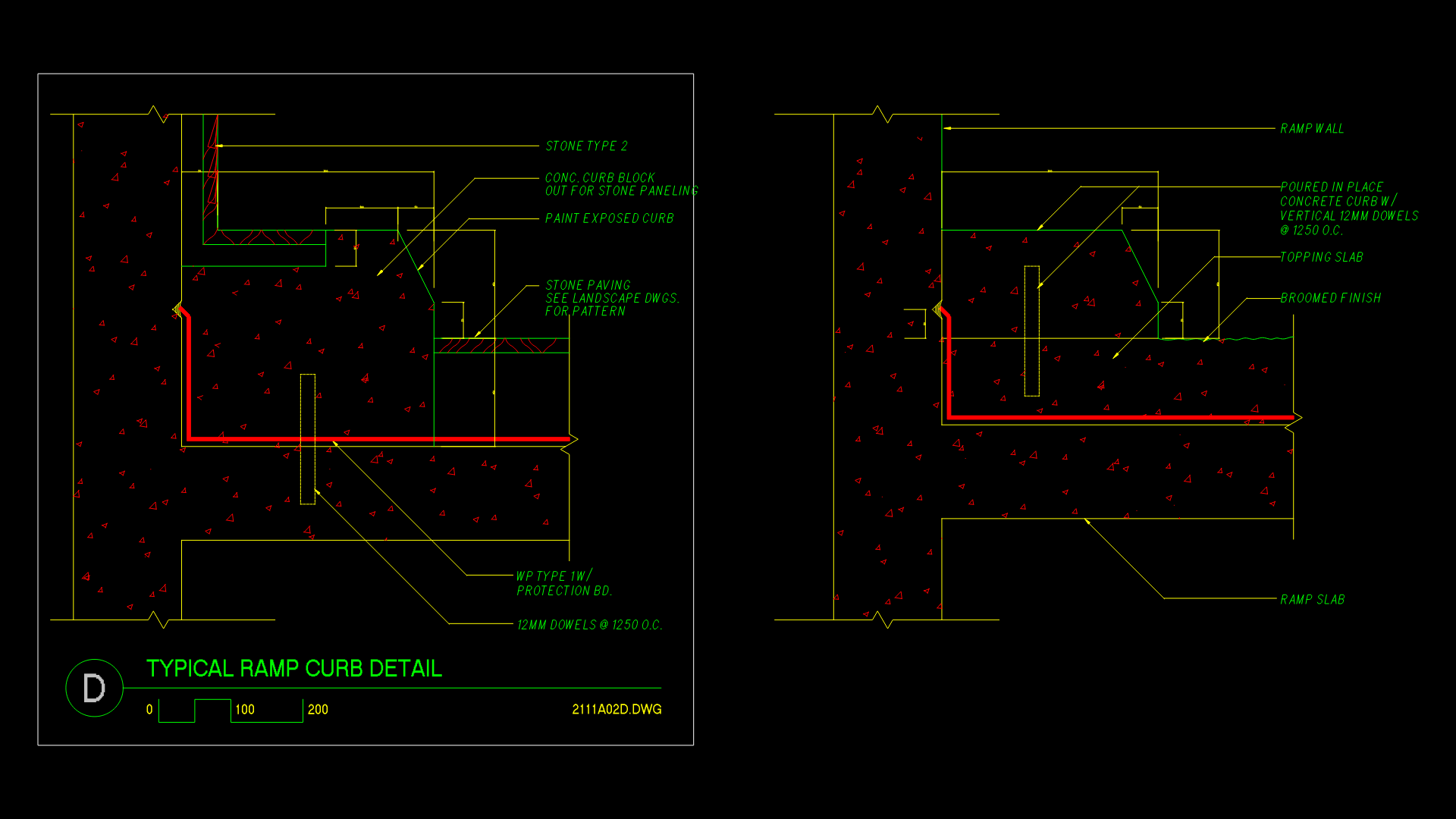Typical Ramp Curb Detail Section with Concrete and Stone Elements

This section detail illustrates the construction assembly of a typical accessibility ramp curb. The 300mm wide concrete curb block serves as the foundation for stone type 2 paneling, with the exposed portion requiring paint finish. The ramp structure features a concrete ramp slab with 12mm steel dowels spaced at 1250mm O.C. connecting to the curb. The ramp wall incorporates WP Type 1 waterproofing with protection board. The walking surface consists of a topping slab with broomed finish for slip resistance, bordered by decorative stone paving (pattern referenced in landscape drawings). Key dimensions include 150mm curb heights, 50mm reveals, and 40mm stone thickness. The design balances structural requirements with accessibility standards while providing aesthetic finishing through the combination of functional concrete elements and decorative stone elements.
| Language | English |
| Drawing Type | Detail |
| Category | Construction Details & Systems |
| Additional Screenshots | |
| File Type | dwg |
| Materials | Concrete |
| Measurement Units | Metric |
| Footprint Area | N/A |
| Building Features | |
| Tags | accessibility ramp, architectural details, concrete construction, curb detail, dowel reinforcement, stone paneling, waterproofing |








