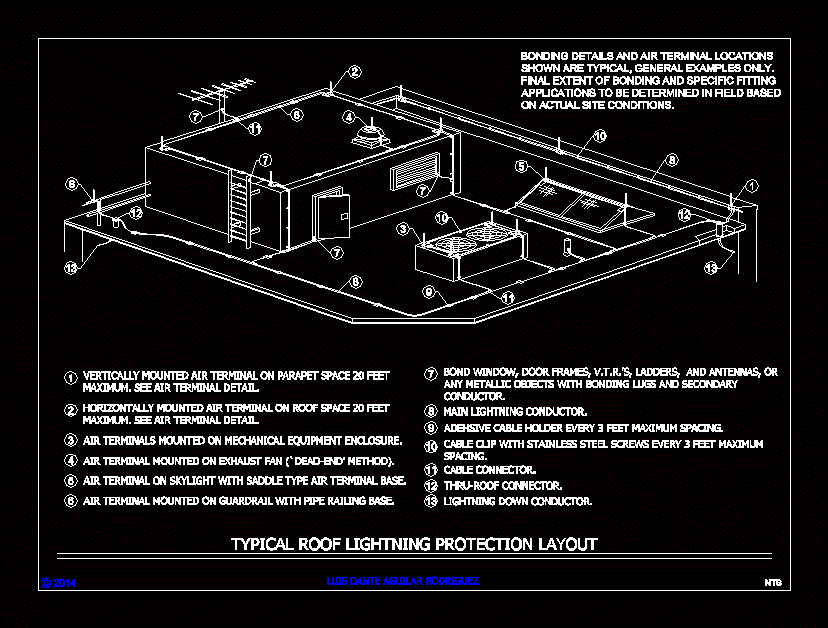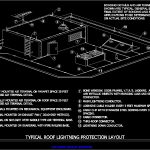Typical Roof Lightning Protection Roof Roof Layout DWG Block for AutoCAD

TYPICAL ROOF LIGHTING PROTECTION
Drawing labels, details, and other text information extracted from the CAD file:
harger lightning grounding www.harger.com, connector., lightning down conductor., vertically mounted air terminal on parapet space feet maximum. see air terminal detail., air terminal mounted on exhaust fan, air terminals mounted on mechanical equipment enclosure., horizontally mounted air terminal on roof space feet maximum. see air terminal detail., bonding details and air terminal locations shown are general examples only. final extent of bonding and specific fitting applications to be determined in field based on actual site conditions., bond door and or any metallic objects with bonding lugs and secondary conductor., main lightning conductor., cable connector., cable clip with stainless steel screws every feet maximum spacing., adehsive cable holder every feet maximum spacing., air terminal on skylight with saddle type air terminal base., air terminal mounted on guardrail with pipe railing base., typical roof lightning protection layout, nts, luis dante aguilar rodriguez
Raw text data extracted from CAD file:
| Language | English |
| Drawing Type | Block |
| Category | Construction Details & Systems |
| Additional Screenshots |
 |
| File Type | dwg |
| Materials | Steel |
| Measurement Units | |
| Footprint Area | |
| Building Features | |
| Tags | autocad, block, DWG, layout, lighting, lightning, protection, roof, stahlrahmen, stahlträger, steel, steel beam, steel frame, structure en acier, typical |








