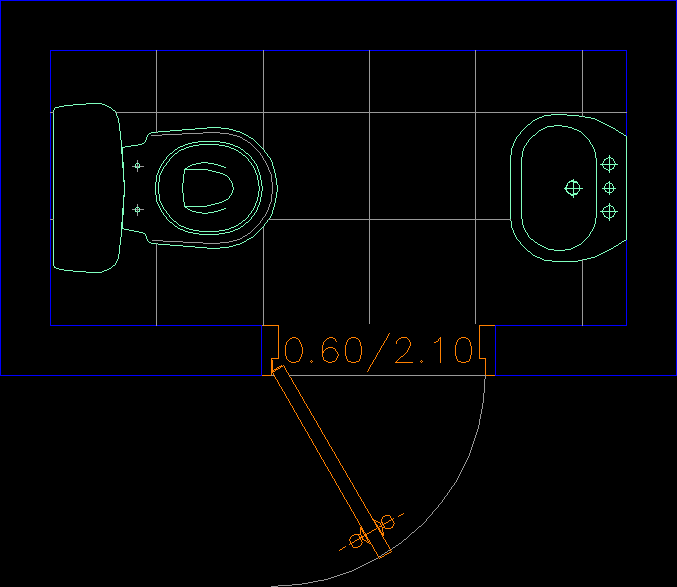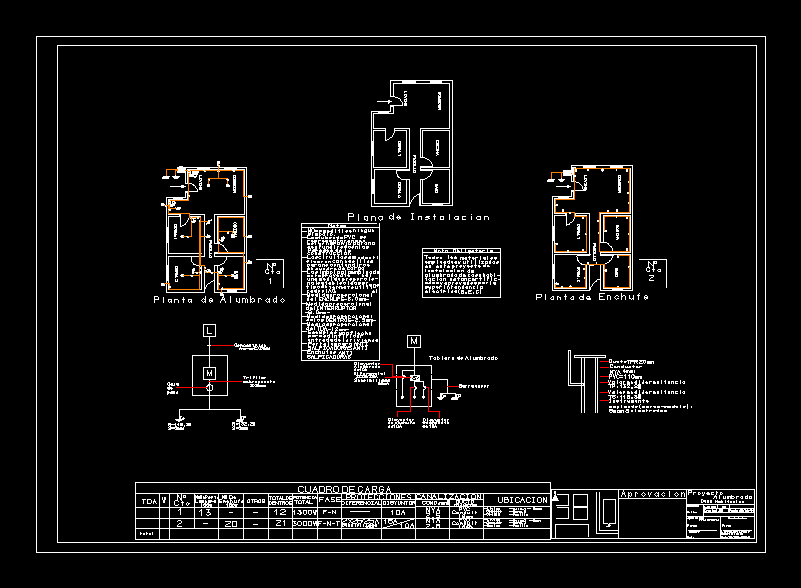Typical Sanitary 172x082m DWG Block for AutoCAD
ADVERTISEMENT

ADVERTISEMENT
Sanitary typical minimum dimension of rectangular shape 1.72X0.82 m. consists of a sink and a toilet, with the side door of 0.60×2.10 m, ideal for shops, offices and lounges
Raw text data extracted from CAD file:
| Language | N/A |
| Drawing Type | Block |
| Category | Construction Details & Systems |
| Additional Screenshots |
 |
| File Type | dwg |
| Materials | |
| Measurement Units | |
| Footprint Area | |
| Building Features | |
| Tags | abwasserkanal, autocad, bacha, banhos, block, casa de banho, consists, dimension, DWG, fosse septique, mictório, minimum, plumbing, rectangular, sanitär, Sanitary, sanitary ware, sewer, shape, Side, sink, toilet, toilette, toilettes, typical, urinal, urinoir, wasser klosett, WC, xm |








