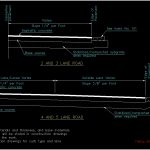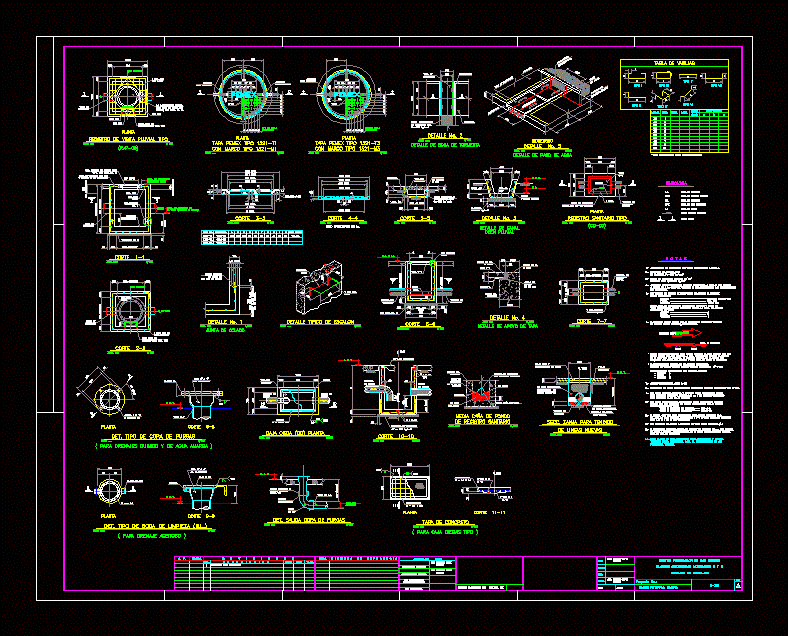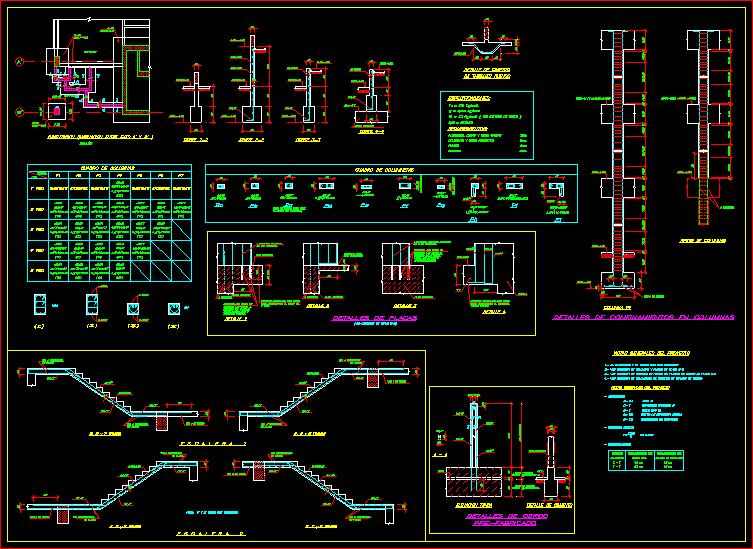Typical Street Section DWG Section for AutoCAD
ADVERTISEMENT

ADVERTISEMENT
Typical Street Section with notes
Drawing labels, details, and other text information extracted from the CAD file:
widths., see construction drawings for curb type and lane, and scope of the work., and thickness will be stated in construction drawings, pavement materials and and base materials, notes:, pavement, edge of, asphaltic concrete, base course, subgrade, when required, pavement, when required, subgrade, base course, asphaltic concrete, pavement, slope per foot, outside lane varies, slope per foot, inside varies, no., see index, centerline, see index no., slope per foot, varies, pavement, edge of, centerline, and lane road, typical street section, and lane road
Raw text data extracted from CAD file:
| Language | English |
| Drawing Type | Section |
| Category | Construction Details & Systems |
| Additional Screenshots |
 |
| File Type | dwg |
| Materials | Concrete |
| Measurement Units | |
| Footprint Area | |
| Building Features | |
| Tags | autocad, construction, construction details section, cut construction details, DWG, notes, section, street, typical |








