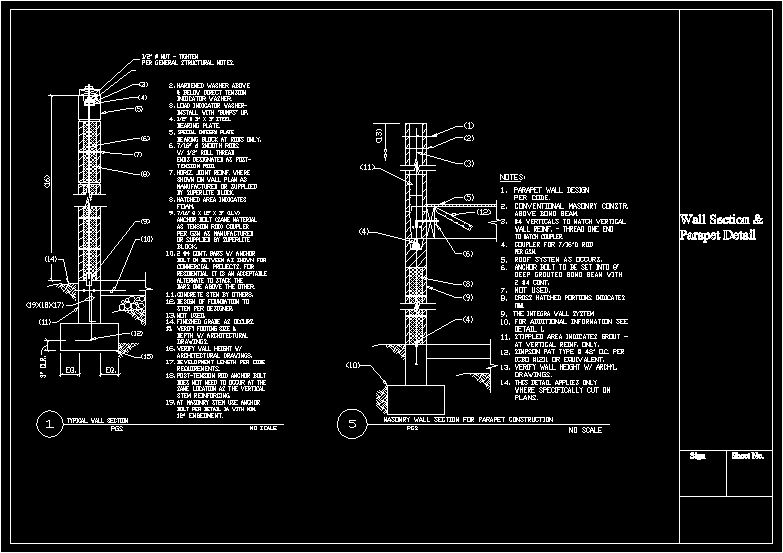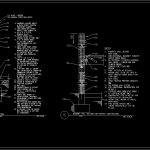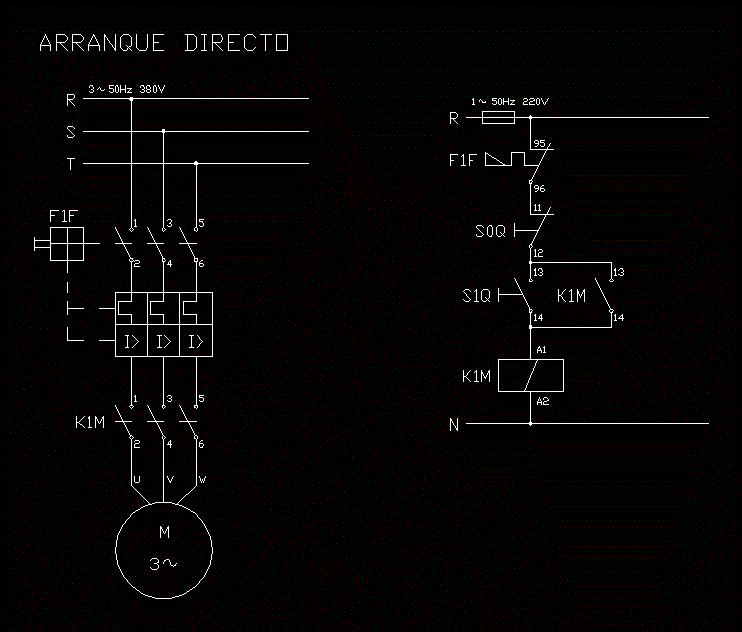Typical Wall Section DWG Section for AutoCAD

Typical wall section and details
Drawing labels, details, and other text information extracted from the CAD file:
plans., where specifically cut on, this detail applies only, drawings., verify wall height arch’l., icbo or equivalent., simpson pat type o.c. per, stippled area indicates grout, detail, for additional information see, cross hatched portions indicates, not used., cont., deep grouted bond beam with, anchor bolt to be set into, roof system as occurs., coupler for rod, wall reinf. thread one end, verticals to match vertical, above bond beam., conventional masonry constr., notes:, no scale, masonry wall section for parapet construction, to match coupler., foam., per g.s.n., pgs, parapet wall design, per code., at vertical reinf. only., the integra wall system, pgs, stem per designer., design of foundation to, bars one above the other., alternate to stack the, residential it is an acceptable, commercial projects. for, bolt in between as shown for, cont. bars anchor, requirements., development length per code, eq., clr., nut tighten, per general structural notes., steel, bearing plate., bearing block at rods only., smooth rods, roll thread, ends designated as, tension rod., horiz. joint reinf. where, shown on wall plan as, manufactured or supplied, by superlite block., hatched area indicates, foam., anchor bolt material, as tension coupler, per gsn as manufactured, or supplied by superlite, block., concrete stem by others., not used., finished grade as occurs., verify footing size, depth architectural, drawings., verify wall height, architectural drawings., no scale, typical wall section, load indicator, install with up., hardened washer above, below direct tension, indicator washer., rod anchor bolt, does not need to occur at the, same location as the vertical, stem reinforcing., at masonry stem use anchor, bolt per detail with min., embedment., special integra plate, wall section parapet detail, sign, sheet no.
Raw text data extracted from CAD file:
| Language | English |
| Drawing Type | Section |
| Category | Construction Details & Systems |
| Additional Screenshots |
 |
| File Type | dwg |
| Materials | Concrete, Masonry, Steel, Other |
| Measurement Units | |
| Footprint Area | |
| Building Features | |
| Tags | autocad, block, brick walls, constructive details, details, DWG, mur de briques, panel, parede de tijolos, partition wall, section, typical, wall, ziegelmauer |








