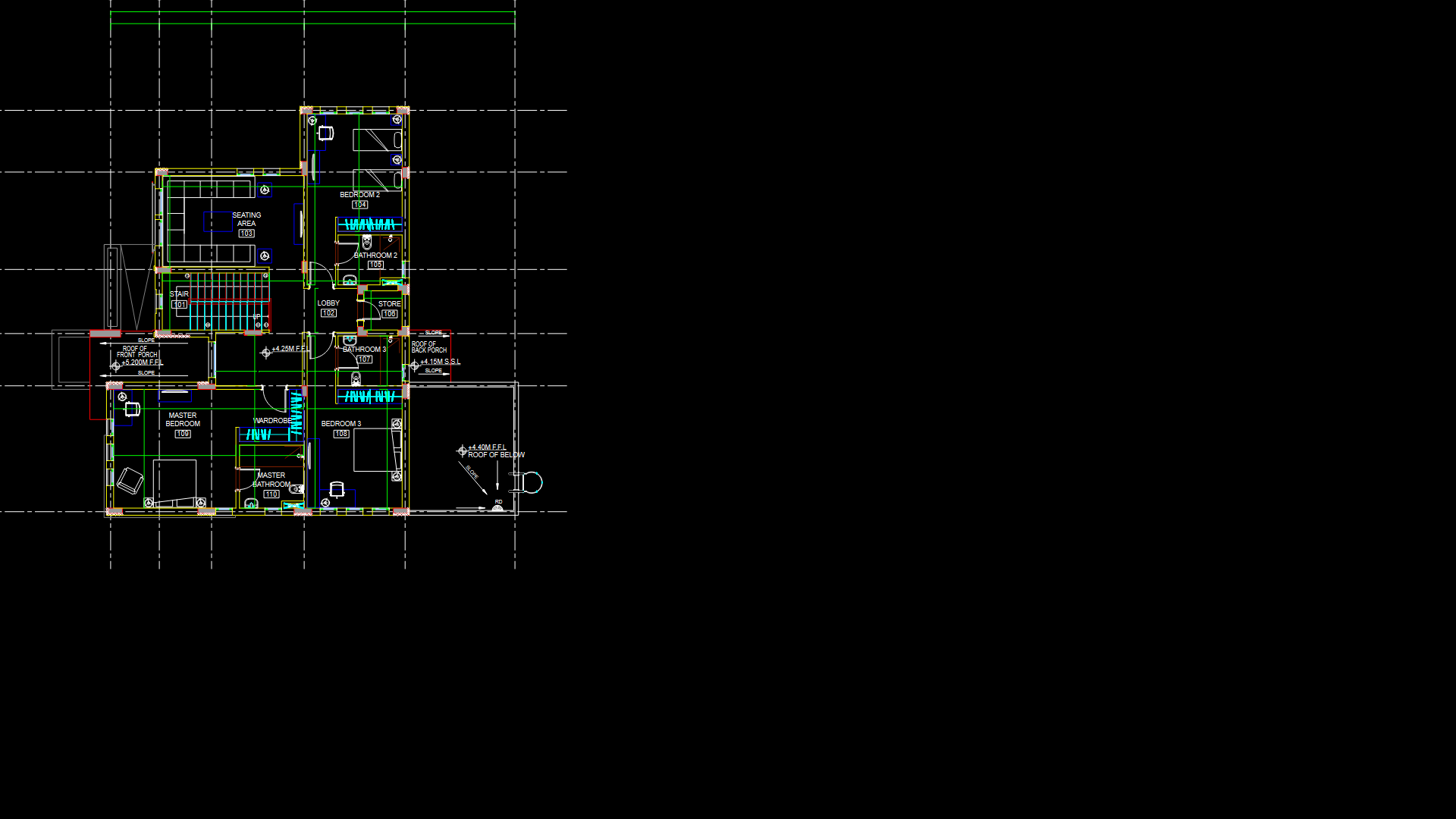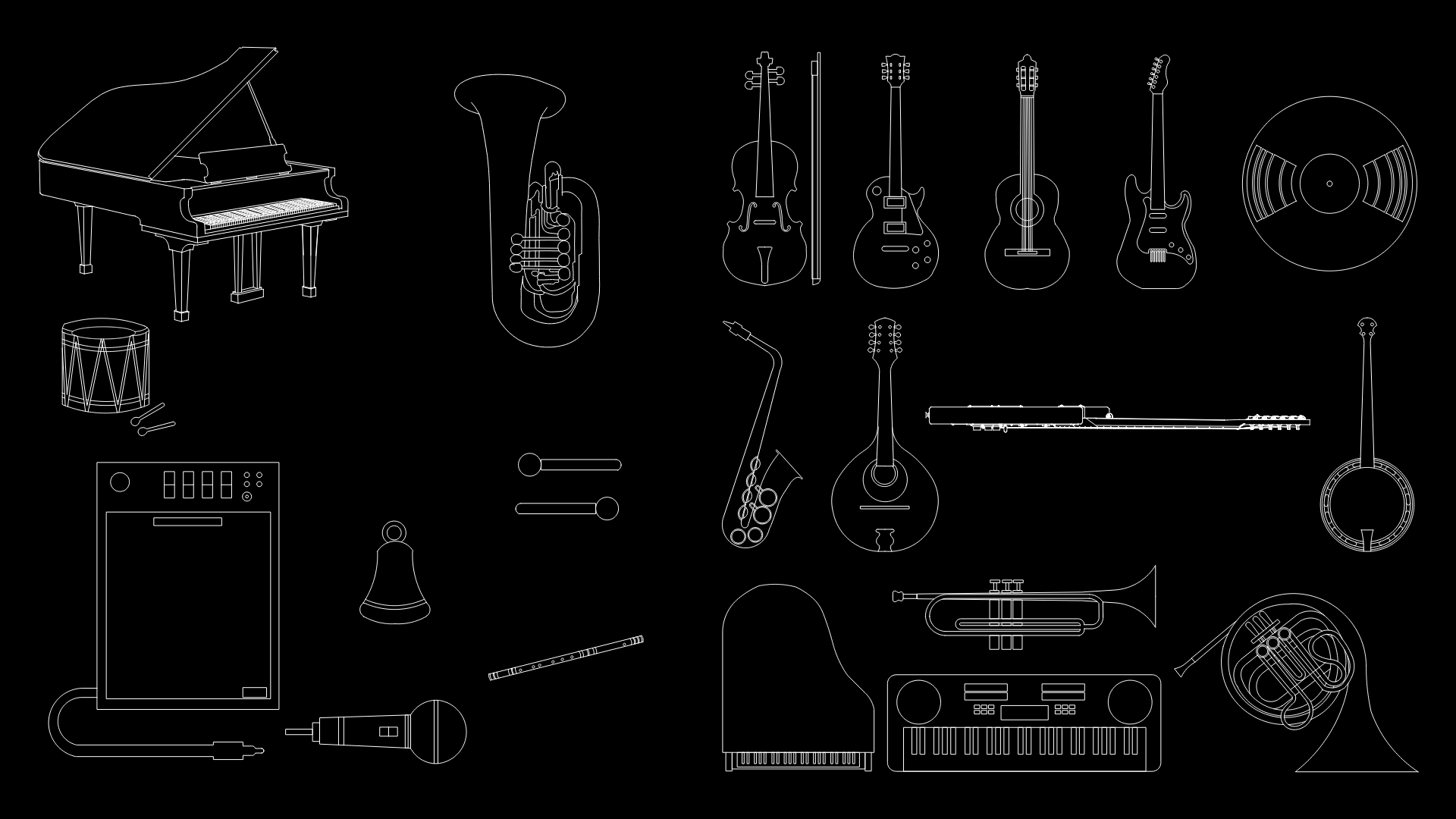UAE Residential Villa First Floor Furniture Layout Plan 1:100

This drawing depicts teh furniture layout plan for the first floor of a residential villa in Al Seyouh 16, Sharjah, UAE. This floor layout features a central lobby (102) connecting all rooms, with a main staircase (101) providing vertical circulation. The master suite occupies the southeastern corner with a spacious bedroom (109), dedicated bathroom (110), and wardrobe area. Two additional bedrooms (104, 108) with their respective bathrooms (105, 107) are positioned along the eastern facade. A seating area (103) and store room (106) complete the arrangement. The plan indicates finish floor levels (F.F.L) at +4.25m for main areas and +4.40m for bathrooms, with a structural slab level (S.S.L) at +4.15m. Key dimensions show the overall width of approximately 16.9m by 17.0m depth. The drawing includes furniture arrangements with beds, seating, and sanitaryware positioning, providing complete spatial planning for the residential level. Notably, all bathrooms feature strategic fixture placement with adequate clearances for accessibility compliance as per local UAE building codes.
| Language | English |
| Drawing Type | Plan |
| Category | Blocks & Models |
| Additional Screenshots |
 |
| File Type | dwg |
| Materials | |
| Measurement Units | Metric |
| Footprint Area | 250 - 499 m² (2691.0 - 5371.2 ft²) |
| Building Features | |
| Tags | Bedroom configuration, furniture layout, interior space planning, master suite, Sharjah housing, UAE residential, Villa floor plan |








