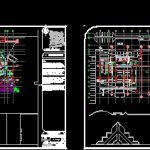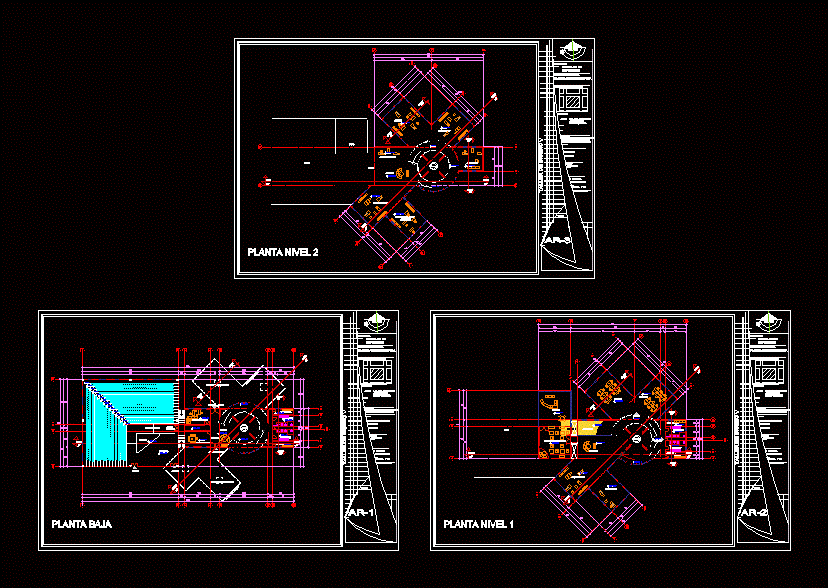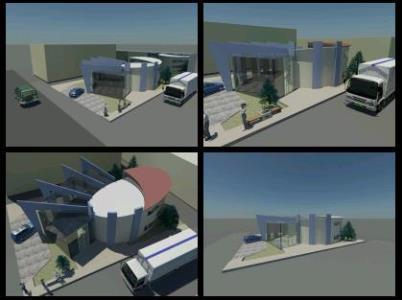Uamero Theater DWG Section for AutoCAD

Uamero University Theatre – Plants – Sections – Elevations
Drawing labels, details, and other text information extracted from the CAD file (Translated from Spanish):
xochimilco unit, rehabilitation center gdf, adjoining, bone road, access, service, general south, vehicular access, pedestrian access, southern general, residential colony quiet village, vehicular exit, gate, reg., bougainvillea, water intake, luminaire, palm tree, strainer, log, kitchen, garbage, dressing, prints, warehouse, foyer, candy store, wardrobe, north, location, scale :, dimensions:, meters, date:, cultural complex, project :, plane:, area of construction:, total surface:, free surface:, ground floor, teacher:, ninth quarter – architecture, arch. pablo quintero, coyoacan delegation, mexico df., mexico city, mexico, architects, three, graphic scale:, first level, level of, raw materials, box, room, boards, direction, general, up, down, basement, design:, hernandez santacruz cesar, galvan diaz jose efren, parking, warehouse, library, room, bar, storage, and cleaning, pipeline, maintenance, restrooms, ladies, gentlemen, locker, deposit, basil luviano raul, exit , emergency, terrace, underground parking with cape-, children and adults., this parking is planned for, take advantage of the space that is located, under the cultural complex almost in its entirety. less below the theater, since it is below, from the same parking lot, in the same, three rooms of machinery were projected for the hydraulic and electrical installations. The parking lot will be accessed by means of a ramp with a slope, ventilated by four ducts that allow free circulation of air ,, and has two thought stairs, one, to get to the stationery area, and bookstore and the other to the theater, university., Notes :, as stipulates in the program, arquitetonico the cultural complex, counts on its ground floor with areas, commercial destined to the sale of, the different papers, cardboards, drawing tools, rent of equipment, of computation, impressions and ploteo., it is project a cafeteria with capacity, kitchen, washing and preparation of food, public toilets and for use of staff, as well as bathrooms, and vespers for the staff of the cafeteria, a warehouse to store, food and a deposit of garbage., by s u capacity, and importance in the project, was designed a universal theater, divided into the stalls, princupal and the mezzanine in a first, level. will have all the services, toilets, wardrobe, locker, a, space to take a snack and, some drink., with its proscenium reset, pit for, the orchestra if it were to be used, live music, personal dressing rooms, and general , makeup area and the, different workshops for the theater., also under the stage you have a rehearsal room., on the plotting area, prints and, stationery, you will have the service of one, also has the health services , required and two terraces one for, the public in general where also, could be given a presentation of al-, gun book or simply occupy the space for reading., the second terrace is smaller and, is intended for those there, work and can take a break., the theater will also have its area, administrative that will be formed by, a boardroom and an office for, the general direction., on a sealer brand comex, yellow color applied in two hands, paint in the fittings and stops, brand sealer comex, applied in two hands on one of, yellow enamel paint, protection of columns in, with anticorrosive paint and black paint, enamel with two hands on all sides, front structural for , armed, plant, isometric, concrete column, butt welding, elevation, ceiling paint and columns on floor parking, stage, makeup, orchestra pit, dressing room, workshop, scenery, carpentry, proscenium, relief, lateral, stitching , cubicle, boss, cat step, warehouse, cleaning, hall, bambalinon, main curtain, legs, telon wild, background, booth, projecting, and mezzanine, tramoya
Raw text data extracted from CAD file:
| Language | Spanish |
| Drawing Type | Section |
| Category | Cultural Centers & Museums |
| Additional Screenshots |
 |
| File Type | dwg |
| Materials | Concrete, Other |
| Measurement Units | Metric |
| Footprint Area | |
| Building Features | Garden / Park, Deck / Patio, Parking |
| Tags | autocad, CONVENTION CENTER, cultural center, DWG, elevations, museum, plants, section, sections, Theater, theatre, university |








