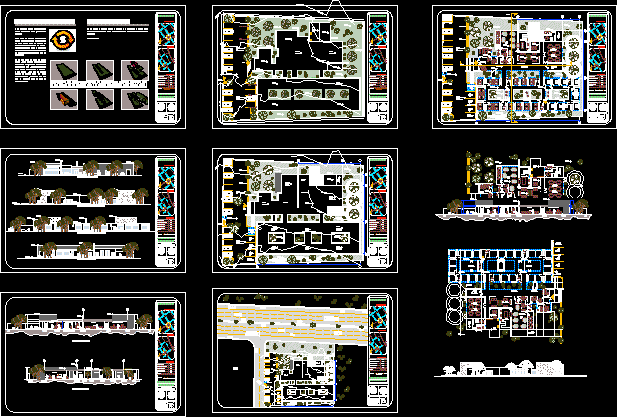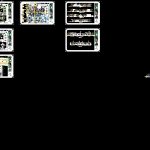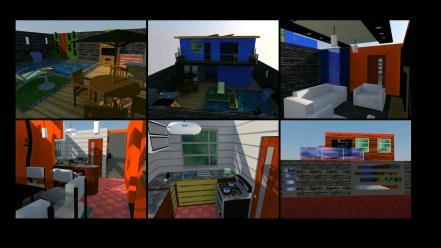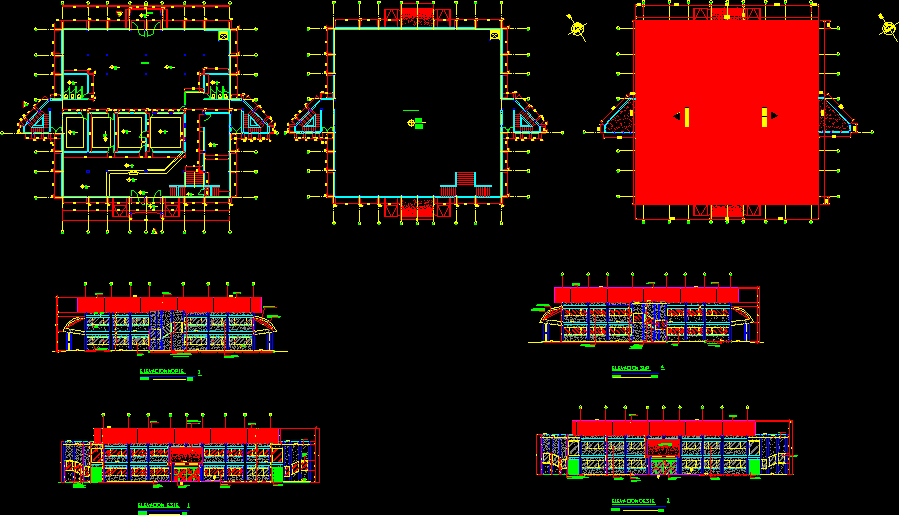Uanl Mexico Geriatric Center DWG Block for AutoCAD

done Geriatric Center at the School of Architecture at the Universidad Autonoma de Nuevo Leon. Eighth Semester for Pre – Race thesis. It was designed under the requirements of people, and areas for weddings, men and women.
Drawing labels, details, and other text information extracted from the CAD file (Translated from Spanish):
alere flammam, veritatis, date, arq. francisco fabela, daniel castillo gonzález, vi construction, location, road of light, national road, road to the mountains, road to the oak, pedro arriaga, west walk, horseshoes, location, symbology, light, nsp, nsb, nsj, sup level parapet, level His p. of bench, niv. His p. of garden, niv. His p. of floor t., n.s.p.t., n.s.l, niv. His p. of slab, esc. graphic, old way to villa de santiago, jesus gonzalez, portals of huajuco, arq. plant, lobby, director, tv room, occupational therapy, bedrooms, medical area, dining room, kitchen, service patio, laundry, multipurpose room, employees, terrace area ext. and vitapista, s. sanitary, arq. jose juan siller mtz., integral workshop i, access booth, access to parking, main access, npt, gardens, joint plant, concept, conceptual reflective phase, this project takes up many issues that we have to take into account and thus reflect about them. It can be said that a geriatric center is a place to spend the fullness of our lives, of our time, time to rest, to have a good time. In my opinion, I think that when you reach this age you can call it a privilege, a prize, an achievement. you have to know how to take care to go through so many moments for unforgettable years for a lifetime. On the other hand, the passing of time by our bodies and mind considerably deteriorates our physical and mental state. Reflecting on this last sentence, I come to the conclusion that a geriatric center must be able to return to life, to return to those years of continuous activity, of mental agility days where we had to do and we felt useful and full of slopes. full of plans of objectives and projects., return to the origin, in this way the basic concept of my project is the rehabilitation of our lives. return to the state of our best years, that you do not notice the difference in us, in our mentality. return to the origin. In a common geometrical form, a portion of it is subtracted to create natural ventilation in the building. At the same time, the volume is divided into four sections or similar areas in order to make the party and the distribution of the function of the architectural space. In this project the rest area was taken as a fundamental part of the project since they reside there most of the time. the objective is that with the use of colors and the vegetation brought to the interior of the building the inhabitant feels regenerated by the warmth of the colors and the close contact of the vegetation., energy plant, chairs of r., emergency exit, monitoring, women’s dormitory area, men’s dormitory area, marital bedroom area, administration, dining area, food store, kitchen area, visitors area and tv room, occupational therapies area, elevations, access, vitapista, tv room, a. medical, reception, occupational therapies, service, bedrooms, longitudinal cut a-a, cross-section b-b, stay, distributor, cut a-a ‘, cut b-b’
Raw text data extracted from CAD file:
| Language | Spanish |
| Drawing Type | Block |
| Category | Hospital & Health Centres |
| Additional Screenshots |
 |
| File Type | dwg |
| Materials | Other |
| Measurement Units | Metric |
| Footprint Area | |
| Building Features | Garden / Park, Deck / Patio, Parking |
| Tags | abrigo, architecture, autocad, block, center, de, DWG, geriatric, león, mexico, nuevo, residence, school, shelter |








