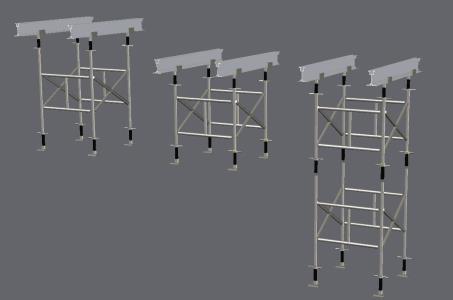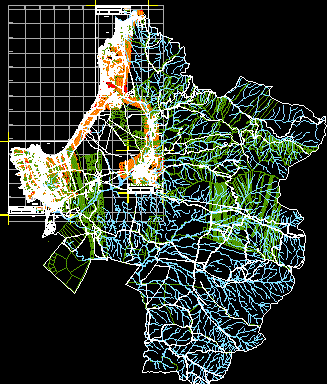Uasb (Upflow Anaerobic Reactor Uasb) DWG Plan for AutoCAD

Architectural plans; Details of a structural and Upflow Anaerobic Reactor – rafa structural level – architectural and details
Drawing labels, details, and other text information extracted from the CAD file (Translated from Spanish):
access, access, Primary settlers, Mtrs. Mtrs., Primary percolating filters, Mtrs. Mtrs., Secondary percolating filters, Mtrs. Mtrs., Clarifiers, Mtrs. Mtrs., disinfection, House of chlorination, Pumping chamber, House of chlorination, Light pole, Existing mailbox, symbol, description, tree, Projected perimeter fence, Projected sewer line, Structures, Contour lines, Projected mailbox, Projected waste water line, Sludge line, Gas line, Existing sewer line, no what, access, entry, Secondary lagoon, Anaerobic lagoon nº, access, Maturation lagoon, Service road, Anaerobic lagoon nº, Bridge the nuns, Panamericana norte sullana, Broken nuns, access, Primary settlers, Mtrs. Mtrs., Primary percolating filters, Mtrs. Mtrs., Secondary percolating filters, Mtrs. Mtrs., Clarifiers, Mtrs. Mtrs., Primary settlers, Mtrs. Mtrs., Primary percolating filters, Mtrs. Mtrs., Secondary percolating filters, Mtrs. Mtrs., Clarifiers, Mtrs. Mtrs., Service road, Primary settlers, Mtrs. Mtrs., Primary percolating filters, Mtrs. Mtrs., Secondary percolating filters, Mtrs. Mtrs., Clarifiers, Mtrs. Mtrs., Pumping chamber, camera, Preliminary treatment, Equalization tank, Pumping chamber, camera, no what, access, entry, Secondary lagoon, Anaerobic lagoon nº, access, Maturation lagoon, Service road, Anaerobic lagoon nº, Bridge the nuns, Panamericana norte sullana, Broken nuns, access, Primary settlers, Mtrs. Mtrs., Primary percolating filters, Mtrs. Mtrs., Secondary percolating filters, Mtrs. Mtrs., Clarifiers, Mtrs. Mtrs., Primary settlers, Mtrs. Mtrs., Primary percolating filters, Mtrs. Mtrs., Secondary percolating filters, Mtrs. Mtrs., Clarifiers, Mtrs. Mtrs., Service road, Primary settlers, Mtrs. Mtrs., Primary percolating filters, Mtrs. Mtrs., Secondary percolating filters, Mtrs. Mtrs., Clarifiers, Mtrs. Mtrs., Pumping chamber, camera, Preliminary treatment, Equalization tank, Pumping chamber, camera, reports, Dried bed, Pre-treatment ground level, Pre-treatment ground level, Pretreatment, Fine grilles, Middle bars, Dissipative box, Parshall, Arrival rate, see detail, Pre-treatment ground level, Pre-treatment ground level, Pretreatment, Fine grilles, Middle bars, Dissipative box, Parshall, Arrival rate, see detail, House of strength, Na, Na, Flow distributor, Pipe support, see detail, recycling, Final design uasb, View at injection points, Elevation view, View at injection points, Help details, Surface view, Concrete cover, Variable elbow, Distribution view, Comes from tank equalizer, concrete wall, Kg., concrete wall, Uasb plant., Uasb plant., Uasb plant., Distribution box, View plant distribution box, Elevation view distribution box, concrete wall, Concrete data, Elevation view pipe, cut, Surface view, Discharge, Discharge, Discharge, Discharge, Discharge, Discharge, Discharge, Injection points, Lateral elevation, Sludge discharge, Collection of decanted water, Gas collection line, To the burner, Collection of decanted water, Projected, discharge, Primary settlers, Mtrs. Mtrs., Uasb, Mtrs. Mtrs., Clarifiers, Mtrs., Pumping chamber, camera, Mtrs., camera, Mtrs., Mtrs, disinfection, House of chlorination, workshop, laboratory, administration, Sewer line, Projected, Entrance to the plant, Mtrs., camera, Thickeners, Mtrs. Mtrs., Sludge pumping, Mtrs., Digesters, Sludge pumping, Gas management, Mtrs., gasometer, Sludge management, Details, district:, consultant:, province:, Department:, director:, specialist:, scale:, date:, code:, draft:, flat:, sheet:, projection:, Size:, Deflector detail, Uasb cut, Uasb injection point plant, Uasb frontal elevation view, Uasb plant view, Uasb cut, alternative, Peru, Na, Na, topography:, plane of:, reviewed:, date:, Prof. responsable:, scale:, draft:, designer:, district:, drawing:, Plan no, Total of plans, Project number:, Provincial municipality of alta amazonas, Consortium yurimaguas, Antonio ventura, April, Cip., Ing. Jose verastegui maita, Yurimaguas, Cip., Ing. Jose verastegui maita, Cp no, Of the work consultancy service: of the technical file extension of the drinking water systems of the city of province of Alto de Loreto, Division of supervision execution of works yurimaguas, Ing. Ricardo rojas vargas, Cip., Pvc pipe mm mts, Elbow hfd bb dn mm, Hfd tee bb dn mm, Elbow hfd bb dn mm, description, List accessories sludge type, Tee yee hfd bb dn mm, Tub hfd bb dn, Valv. Butterfly type buffer hfd dn mm, neither
Raw text data extracted from CAD file:
| Language | Spanish |
| Drawing Type | Plan |
| Category | Water Sewage & Electricity Infrastructure |
| Additional Screenshots |
 |
| File Type | dwg |
| Materials | Concrete |
| Measurement Units | |
| Footprint Area | |
| Building Features | A/C, Car Parking Lot |
| Tags | anaerobic, architectural, autocad, details, DWG, kläranlage, Level, plan, plans, reactor, structural, treatment plant |








