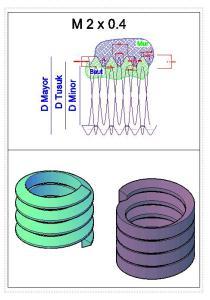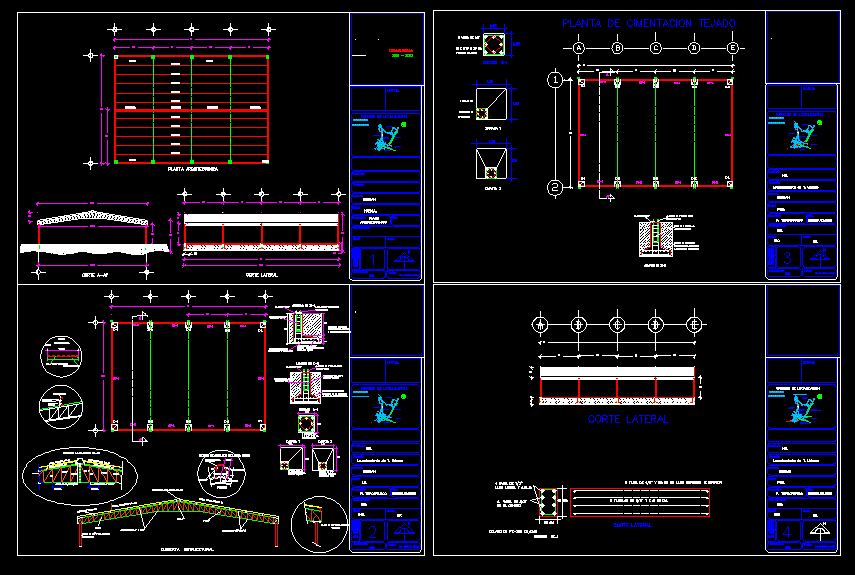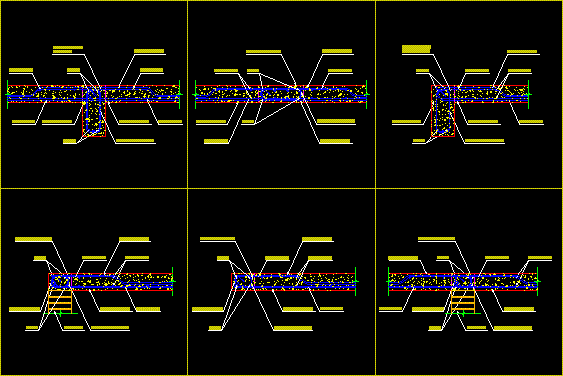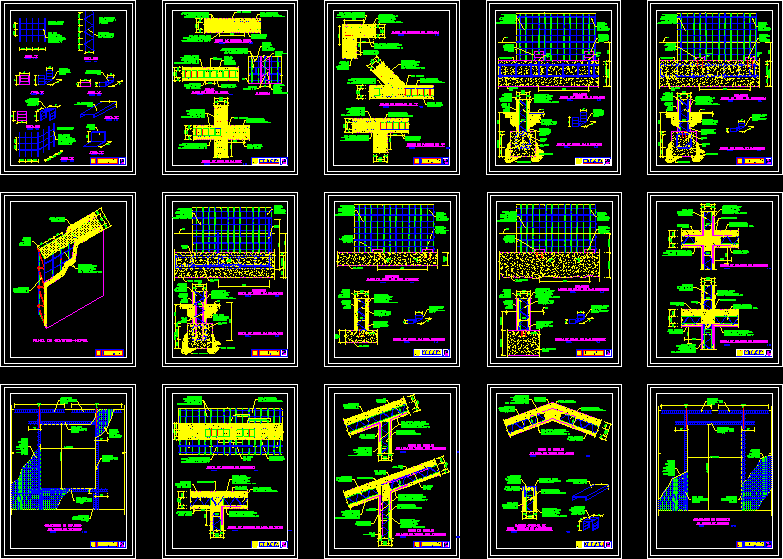Ulir M2 X 04 (Standard Iso Metric) 3D DWG Elevation for AutoCAD
ADVERTISEMENT

ADVERTISEMENT
Drawing Eelevation 2d 3D
Drawing labels, details, and other text information extracted from the CAD file (Translated from Indonesian):
bolts, nuts, d major, d skewer, d minor
Raw text data extracted from CAD file:
| Language | Other |
| Drawing Type | Elevation |
| Category | Industrial |
| Additional Screenshots |
 |
| File Type | dwg |
| Materials | Other |
| Measurement Units | Metric |
| Footprint Area | |
| Building Features | |
| Tags | anlassen, autocad, bohren, broca, de forage, drawing, drill, DWG, elevation, filetage, gewinde, iso, la trempe, metric, roscas, screw, standard, têmpera, tempering, threads |








