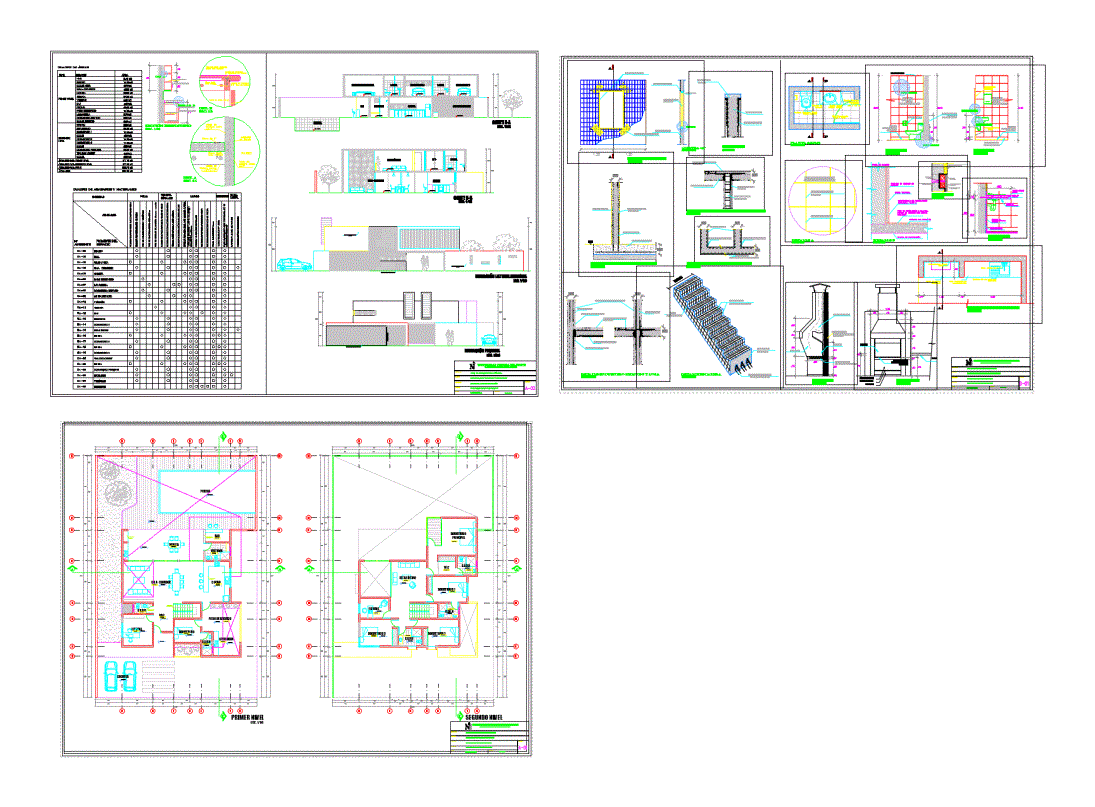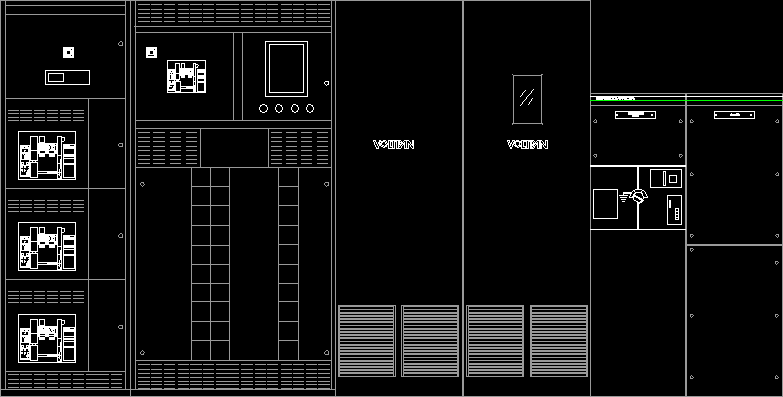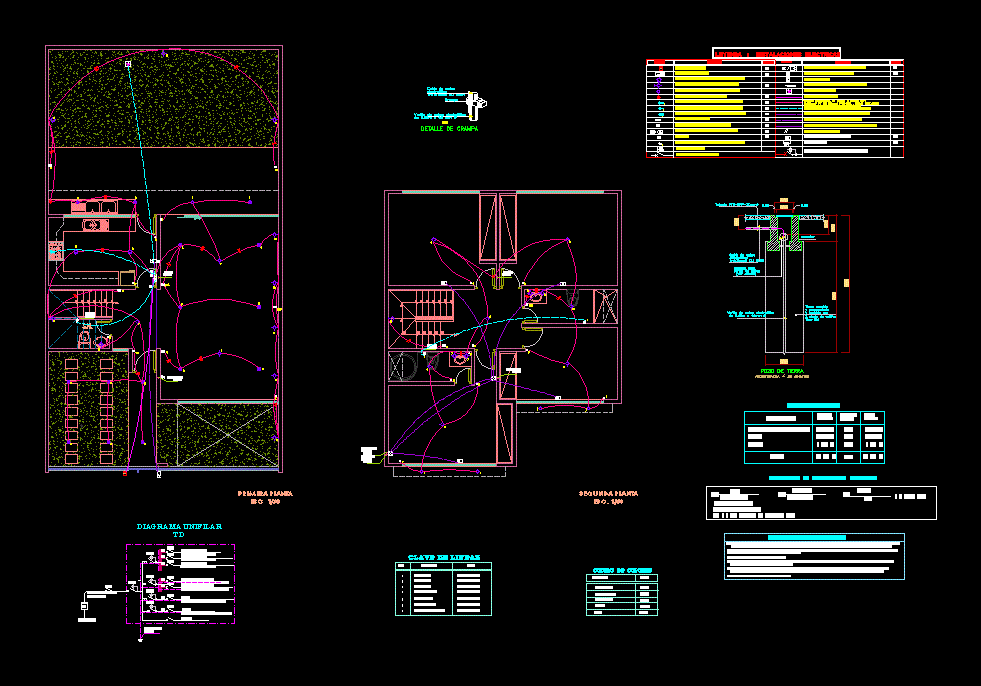Unconventional Material Housing – Emmedue DWG Full Project for AutoCAD

Single-family housing project on two levels with unconventional materials EMMEDU (polystyrene plates). Detail drawings; courts; elevations and distribution – modular system.
Drawing labels, details, and other text information extracted from the CAD file (Translated from Spanish):
living room, bedroom, principal, wc, s.s.h.h., bedroom, s.s.h.h., painted maderba, board of, painted wood, melamine leaf, galaxy cedar, painted wood, board, board of, chrome handles, painted wood, board of, white melamine galaxy leaf, esc:, of pastry, cut ad detail, see detail, wall, finished in clear marine varnish, cedar wood table, nail, towards vertical side, scale, detail, cedar wood table, wood cherry ribbon, see detail, towards vertical side, post formed board, granite beige, screw rail, board structure, screw rail, board base, of smooth cedar, scale, detail, study, s.h.h.h, laundry, kitchen, dining room, s.h.h.h, bedroom, hall, terrace, garage, to be intimate, Main bedroom, bedroom, s.h.h.h, npt, pool, service yard, npt, study, npt, wc, npt, s.h.h.h, npt, esc., see detail, dressing room, Pub, grill, to be intimate, npt, dining room, kitchen, wc, s.s.h.h., npt, cut, kitchen, service yard, dressing room, Pub, pool, npt, s.s.h.h., bedroom, Main bedroom, s.s.h.h., bedroom, npt, cut, front elevation, wood enclosure, esc., front elevation, of bamboo enclosure, esc., right lateral lift, esc., stone on mortar, Painted emmedue painted, departures, finished, environment, floors, sockets, box of finished materials, walls, partitions, elem. metal, white porcelanato forge, wood parquet veneer, burnished polished cement floor, tiled floor, against white porcelain tile, against mahogany wood, white majolica veneer, ceramic veneer san lorenzo natura, tarrajeo cement sand on walls sky cm, supermate vencelátex paint, wood paneling, tempered glass mm, panel emmedue cm with tarrajeo of cement mortar, stainless steel railings, outer metal profiles, space, hall, study, s.s.h.h. visit, dining room, kitchen, terrace, dressing room, Pub, pool, service yard, laundry, bedroom service, s.s.h.h. service, study, level, first level, be intimate, bedroom, s.h.h.h, Main bedroom, walking closet, s.s.h.h., second level, area, first level roofed area, second level roofed area, total roofed area, free area, box of areas, space name, study, hall, s.s.h.h. visit, dining room, kitchen, service yard, laundry, bedroom service, s.s.h.h. service, dressing room, terrace, Pub, styling, bedroom, to be intimate, s.s.h.h., bedroom, s.s.h.h., bedroom, walking closet, s.s.h.h., Main bedroom, variable batten floor, tile counterpane, stone veneer coating, panel cm cm, stairs, vestibules, outdoor, painted maderba, board of, painted wood, melamine leaf, galaxy cedar, painted wood, board, board of, chrome handles, painted wood, board of, white melamine galaxy leaf, esc:, of pastry, cut ad detail, see detail, wall, finished in clear marine varnish, cedar wood table, nail, towards vertical side, scale, detail, cedar wood table, wood cherry ribbon, see detail, sideways
Raw text data extracted from CAD file:
| Language | Spanish |
| Drawing Type | Full Project |
| Category | Construction Details & Systems |
| Additional Screenshots |
   |
| File Type | dwg |
| Materials | Glass, Steel, Wood |
| Measurement Units | |
| Footprint Area | |
| Building Features | Pool, Garage, Deck / Patio, Car Parking Lot |
| Tags | adobe, autocad, bausystem, construction system, covintec, DETAIL, DWG, earth lightened, erde beleuchtet, full, Housing, levels, losacero, material, materials, plates, plywood, polystyrene, Project, singlefamily, sperrholz, stahlrahmen, steel framing, système de construction, terre s |








