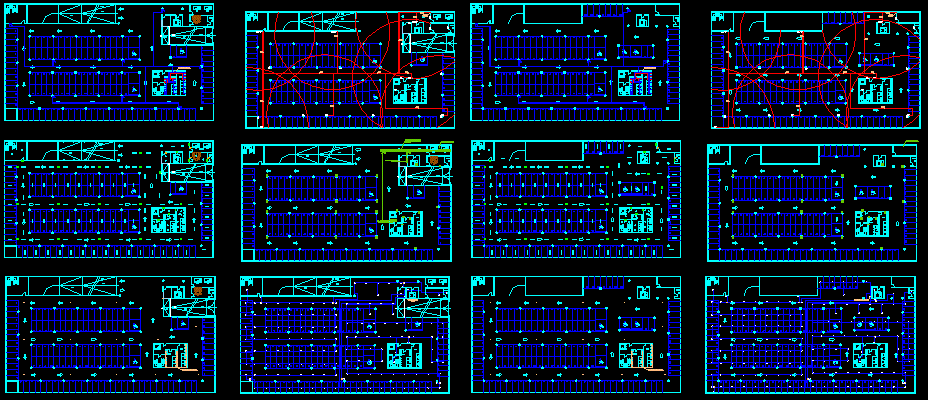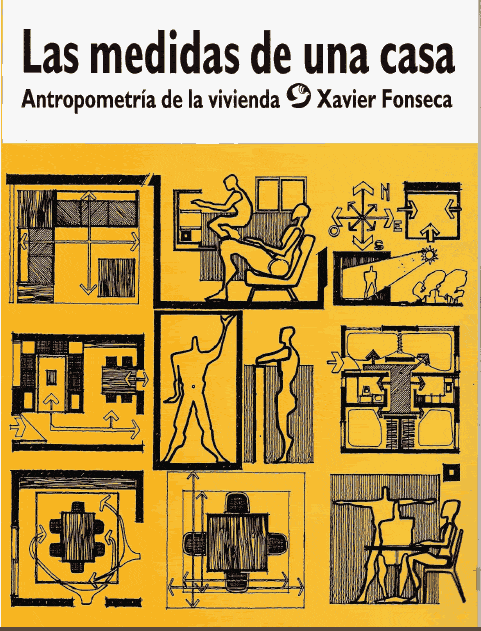Choose Your Desired Option(s)
×ADVERTISEMENT

ADVERTISEMENT
Plans of the various facilities of an underground parking. Lighting, PCI, drainage, plumbing, ventilation; Force.
| Language | Other |
| Drawing Type | Plan |
| Category | Transportation & Parking |
| Additional Screenshots | |
| File Type | dwg |
| Materials | |
| Measurement Units | Metric |
| Footprint Area | |
| Building Features | |
| Tags | autocad, car, car park, drainage, DWG, estacionamento, facilities, force, lighting, park, parking, parkplatz, parkplatze, plan, plans, plumbing, stationnement, underground, ventilation |
ADVERTISEMENT
Download Details
$3.87
Release Information
-
Price:
$3.87
-
Categories:
-
Released:
April 12, 2018








