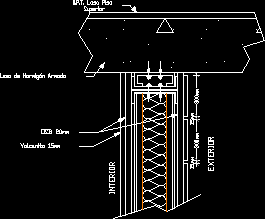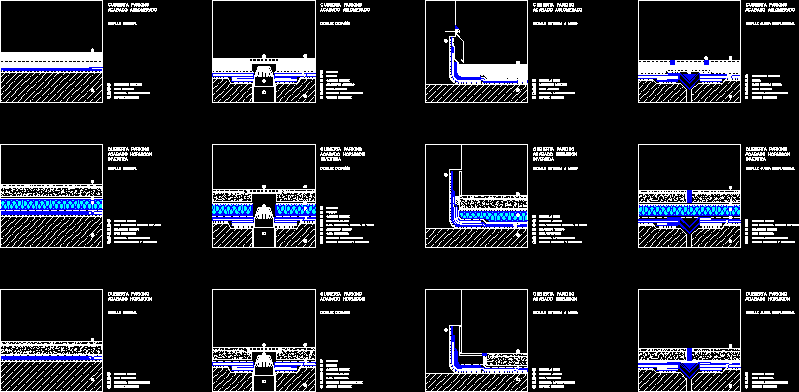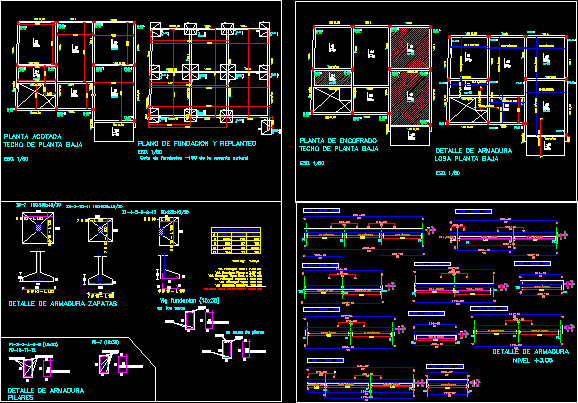Underground Meter Housing Niche DWG Block for AutoCAD
ADVERTISEMENT
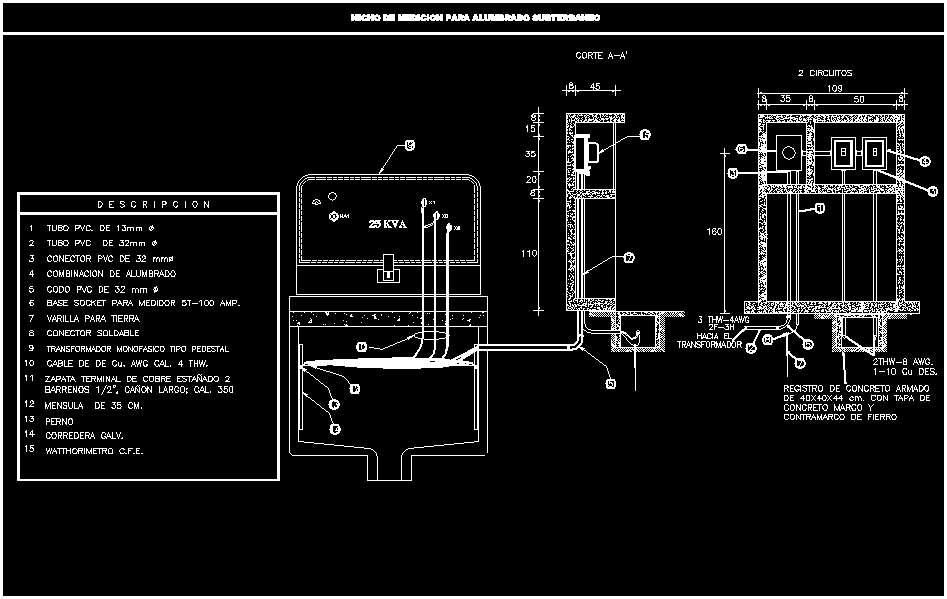
ADVERTISEMENT
Niche to install meters underground
Drawing labels, details, and other text information extracted from the CAD file (Translated from Spanish):
zapata tinned copper terminal boreholes cal., cable of cu. awg cal. thw., single-phase transformer, base socket for amp meter, elbow pvc of mm, sliding galv., watthourmeter c.f.e., cm., cap screw, weldable connector, ground rod, transformer, to him, record of reinforced concrete cm. with concrete cover frame iron frame, awg., cu des., measuring system for underground lighting, lighting combination, mmd pvc connector, pvc tube from, pvc tube, kva, c.f.e, cut, circuits
Raw text data extracted from CAD file:
| Language | Spanish |
| Drawing Type | Block |
| Category | Mechanical, Electrical & Plumbing (MEP) |
| Additional Screenshots |
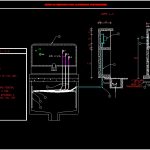 |
| File Type | dwg |
| Materials | Concrete |
| Measurement Units | |
| Footprint Area | |
| Building Features | |
| Tags | autocad, block, DWG, éclairage électrique, electric lighting, electricity, elektrische beleuchtung, elektrizität, Housing, iluminação elétrica, install, lichtplanung, lighting project, meter, meters, niche, projet d'éclairage, projeto de ilumina, underground |



