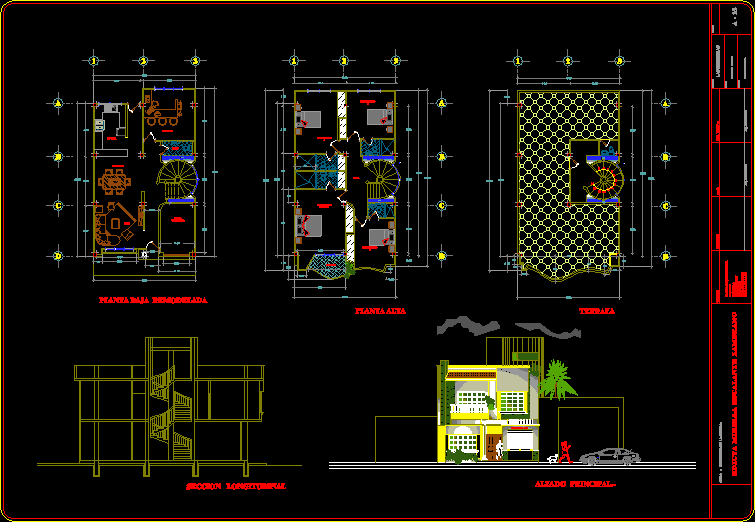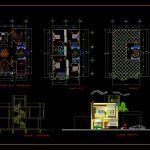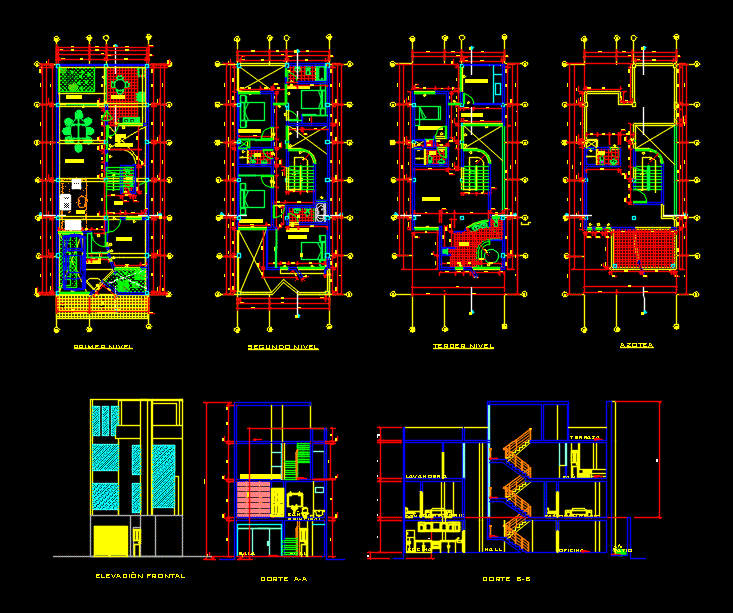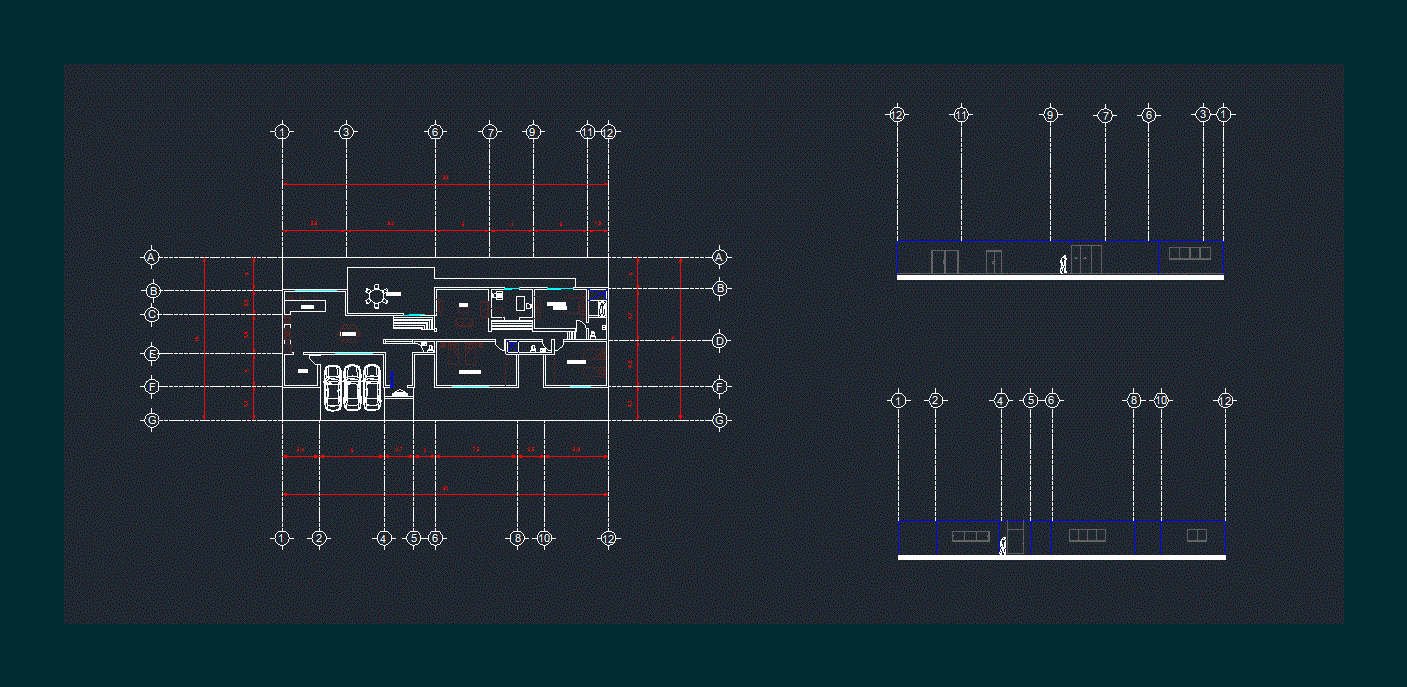Unifamiliy Housing DWG Block for AutoCAD
ADVERTISEMENT

ADVERTISEMENT
UNIFAMILY HOUSING , ELICOIDAL STAIR
Drawing labels, details, and other text information extracted from the CAD file (Translated from Spanish):
pantry aki, sheet:, scales:, date:, drawing :, the indicated, design:, owner :, content:, facade court a-a ‘implantacion ubicacion inst. electric inst aa.pp. aa.ss., architectural floor, work:, resp. technique:, residence of the lady :, arch. ricardo loor, kitchen, commercial space, dining room, living room, study, remodeled ground floor, master bedroom, first floor, balcony, bathroom, hall, terrace, longitudinal section, main elevation.-
Raw text data extracted from CAD file:
| Language | Spanish |
| Drawing Type | Block |
| Category | House |
| Additional Screenshots |
 |
| File Type | dwg |
| Materials | Other |
| Measurement Units | Metric |
| Footprint Area | |
| Building Features | |
| Tags | apartamento, apartment, appartement, aufenthalt, autocad, block, casa, chalet, details, dwelling unit, DWG, haus, house, Housing, logement, maison, remodeling, residên, residence, stair, unidade de moradia, unifamily, unifamily housing, villa, wohnung, wohnung einheit |








