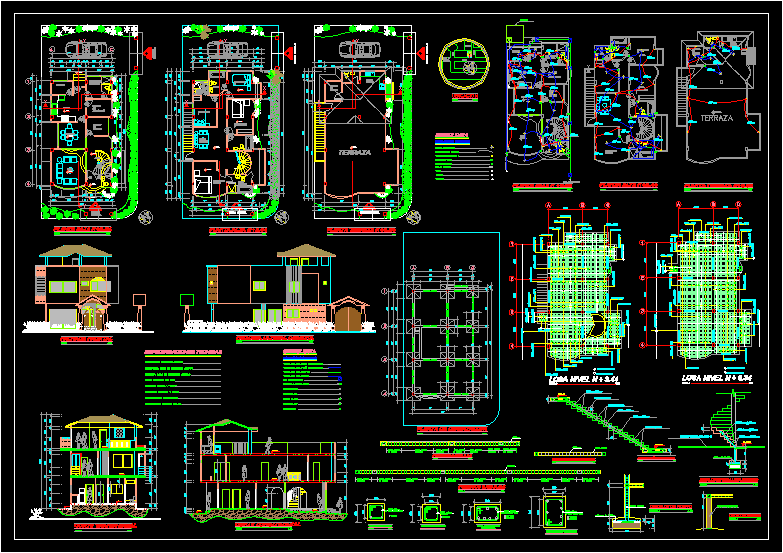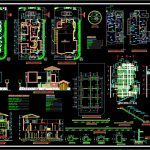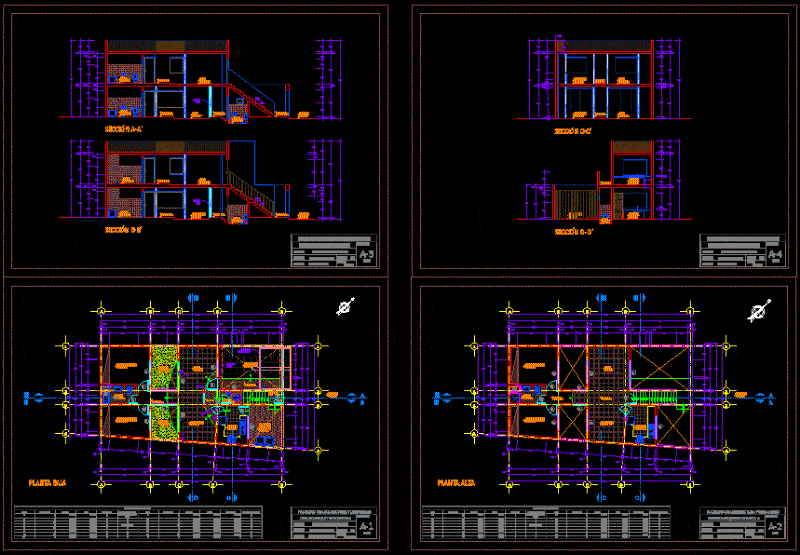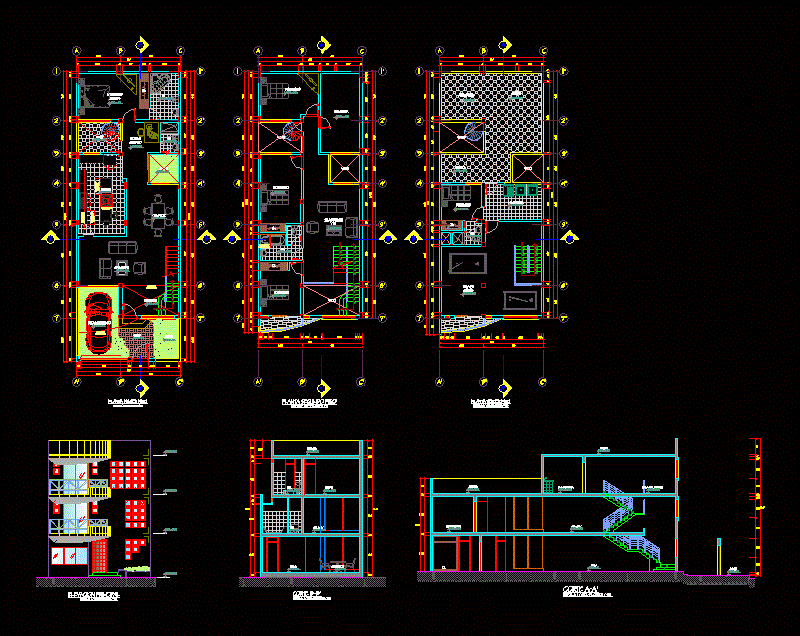Unifamily 2levels DWG Detail for AutoCAD

Unifamily de 2 levels. Installations . structures. Constructive details
Drawing labels, details, and other text information extracted from the CAD file (Translated from Spanish):
pedestrian entrance, windows: aluminum and glass, installations: recessed, doors: wood and glass, floors: floor ceramics, mezzanines: reinforced concrete slab, structure: reinforced concrete, technical specifications, masonry: brick suitcase, roof: concrete slab armed, sanitary facilities, simbology, downpipe of aa.ll., meter of aa.pp., downpipe of aa.ss., sap, pump of aapp, llava of passage, BBQ area, terrace, scale, laundry room, bathroom, ground floor, main entrance street, street, park, location, master bedroom, master bathroom, front facade, kitchen, utility room, ironing room, bedroom used, study room, living room, upstairs, right side facade, living room family, vehicular income, cable for light, box breakers, electrical installations, incandescent lamp, double switch, simple switch, bell, bell, telephone, cross section, longitudinal cut, entry of aapp, output to aass network, projection cistern, mooring beam, plinth detail, foundation plant, interior staircase detail, porticos axes a, b, c, main, scale:, upper armor, lower truss, ho.ciclopeo wall, column detail, slab , replantillo of ho. simple, ho cotrapiso. s, detail of wall, detail of staircase to terrace
Raw text data extracted from CAD file:
| Language | Spanish |
| Drawing Type | Detail |
| Category | House |
| Additional Screenshots |
 |
| File Type | dwg |
| Materials | Aluminum, Concrete, Glass, Masonry, Wood, Other |
| Measurement Units | Metric |
| Footprint Area | |
| Building Features | Garden / Park |
| Tags | apartamento, apartment, appartement, aufenthalt, autocad, casa, chalet, constructive, de, DETAIL, details, dwelling unit, DWG, haus, house, Housing, installations, levels, logement, maison, residên, residence, structures, unidade de moradia, unifamily, villa, wohnung, wohnung einheit |








