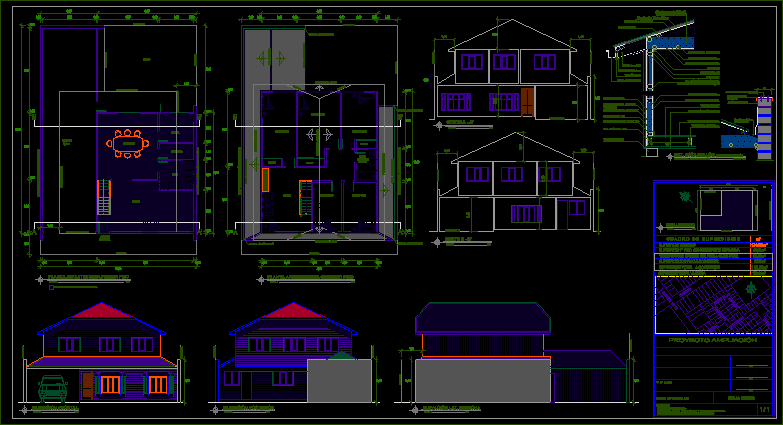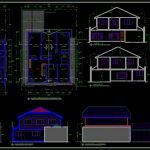Unifamily House 2 Plants DWG Block for AutoCAD

HOUSING 2 PLANTS WITH FIRE WALL ; LOCATED IN PORT NATALES -CHILE.
Drawing labels, details, and other text information extracted from the CAD file (Translated from Spanish):
scale, det. Extension section, expansion section, insulation expansion, lining faith. galvanized, cortagotera, channel aguas frescas, fe. galvanized, fire wall block masonry, siding ext. zinc.alum., vapor barrier according to ee.tt., hydrophobic membrane according to ee.tt., existing partition, according to ee.tt., corner, felt paper according to ee.tt., channel rainwater, closet, signature, scales : indicated, vº bº dom, extension project, ground surface, architecture plants.-, tableof surfaces, elevations, schematic sections and respective details.-, content:, table of surfaces, location and location.-, total surface area, site, plant architecture first floor, plant architecture second floor, brick wall masonry block, kitchen, dining room, living room, bedroom, bathroom, bathroom forced ventilation, front elevation, rear elevation, elevation lat. right, main access, cut a – a ‘, cut b – b’, i. pinto race, bleed, conception, good grass, the quince, tacna, o’higgins, pantry, san carlos, axis passage san carlos, property limit, official line, projection eaves, projection second floor, projection ridge, limatesa, water down rains, surface with final reception, summit shaft, garage ntn, patio, total surface to build
Raw text data extracted from CAD file:
| Language | Spanish |
| Drawing Type | Block |
| Category | House |
| Additional Screenshots |
 |
| File Type | dwg |
| Materials | Glass, Masonry, Other |
| Measurement Units | Metric |
| Footprint Area | |
| Building Features | Deck / Patio, Garage |
| Tags | apartamento, apartment, appartement, aufenthalt, autocad, block, casa, chalet, chile, dwelling unit, DWG, fire, haus, house, Housing, located, logement, maison, plants, port, residên, residence, unidade de moradia, unifamily, villa, wall, wohnung, wohnung einheit |








