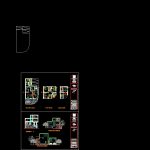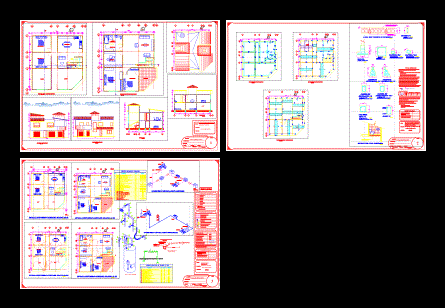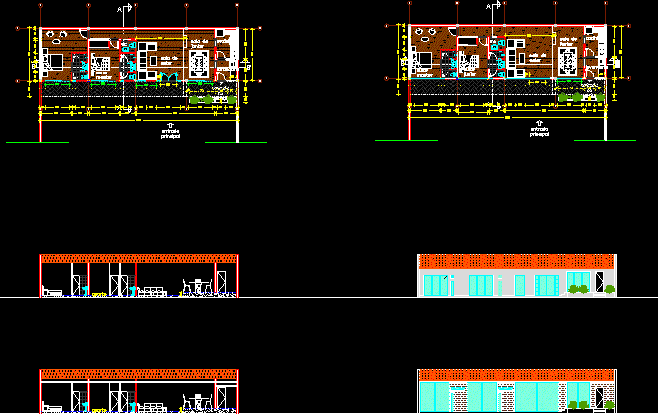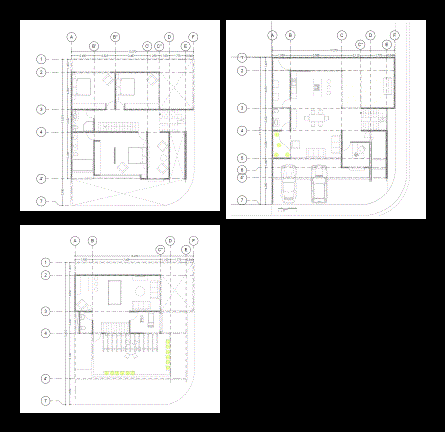Unifamily House DWG Block for AutoCAD

Housing architectural plants.
Drawing labels, details, and other text information extracted from the CAD file (Translated from Spanish):
m i, p o r, r a z a, north, architecture, av. fray servando teresa de mier, francisco coss, guadalupe victoria, acatlan, fes, student: martinez ceron andrea stephanie, initiation to the architectural project, home, theory of the arq. and projects, pandas fleas, martinez flores gustavo, national autonomous university of mexico, faculty of higher studies acatlan, material, plan, teacher, saints millán yasmin alejandra, project, date, scale, drew, dimensions, meters, sce, location:, integral architecture iii, signature of the dro, ramirez martinez eduardo robledo yslas oscar ruiz zuñiga norm, dimension: meters, ing. arq daniel martinez hernandez, client’s signature, oesi, professors :, ing. arq alfonso cortes reyes, plano:, roof plant, content:, location:, students:, children’s garden, change of material in ceiling, change of material in wall, change of material in floor, change of level in ceiling, level in Elevation, roof drain, floor level change, floor level, symbology, location sketch, small ovalin, front pedestal sink, brass pedestal sink, standard toilet alz-lateral, cda. the ball, the ball, kitchen, cto. lv and pl, cto. service, bathroom, study, vestibule, toilet, stay, dining room, patio, service, house – room, projects arq i, sources of the villar manuel, faculty of higher studies acatlan, martinez ceron andrea stephanie, rec child, rec girls, tv room, terrace, master bedroom, rec. girls, rec child, ground floor, cut a – a ‘, north facade, location crokis:, east facade
Raw text data extracted from CAD file:
| Language | Spanish |
| Drawing Type | Block |
| Category | House |
| Additional Screenshots |
 |
| File Type | dwg |
| Materials | Other |
| Measurement Units | Metric |
| Footprint Area | |
| Building Features | Garden / Park, Deck / Patio |
| Tags | apartamento, apartment, appartement, architectural, aufenthalt, autocad, block, casa, chalet, dwelling unit, DWG, haus, house, Housing, logement, maison, plants, residên, residence, unidade de moradia, unifamily, villa, wohnung, wohnung einheit |








