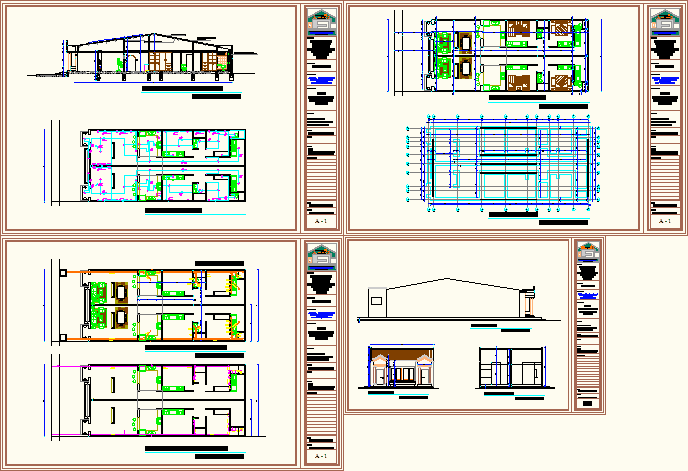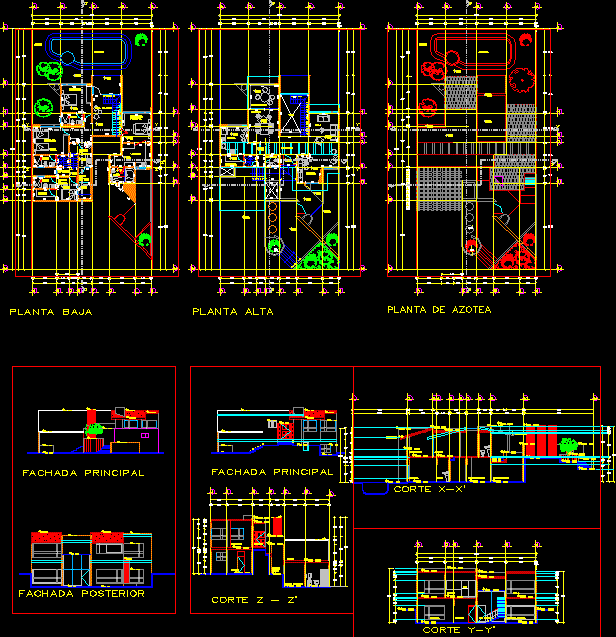Unifamily Housing DWG Block for AutoCAD

UNIFAMILY HOUSINGSEMI DETACHED IN A FLOOR COMPOSED BY 2 BED ROOMS ONE WITH INTERN BATHROOM;SHARED BATHROOM;WORK ZONE;KITCHEN;SALOON ;DINING; FACADE WITH PORCHE ACCESS; FOR FAMILY OF THREE OR FOUR PERSONS
Drawing labels, details, and other text information extracted from the CAD file (Translated from Spanish):
architectural plan, location:, neighborhood san jose, contains :, curumani – cesar, facade access longitudinal cuts, design :, colombia, alberto j. fester alvis, arq., date :, scale :, drawing :, luis carlos araujo, lfarq. construction ne, design, c nsult nr a, valledupar – cease, project:, owner: ruth zapata and juan acosta casado, alfarq. constructions, consultancy, and design, construction design, designed by:, arquitectornica floor plan, sanitary installations, stilo, lateral facade, inst plane. electrical, flat hydraulic installations, foundation plane, santisima trinidad, access facade, carlos araujo molina, roof plant, neighborhood, longitudinal cuts, observations :, approved :, francy elena, cross section
Raw text data extracted from CAD file:
| Language | Spanish |
| Drawing Type | Block |
| Category | House |
| Additional Screenshots |
 |
| File Type | dwg |
| Materials | Other |
| Measurement Units | Metric |
| Footprint Area | |
| Building Features | |
| Tags | apartamento, apartment, appartement, aufenthalt, autocad, bed, block, casa, chalet, composed, detached, dwelling unit, DWG, floor, haus, house, Housing, intern, logement, maison, residên, residence, rooms, unidade de moradia, unifamily, villa, wohnung, wohnung einheit |








