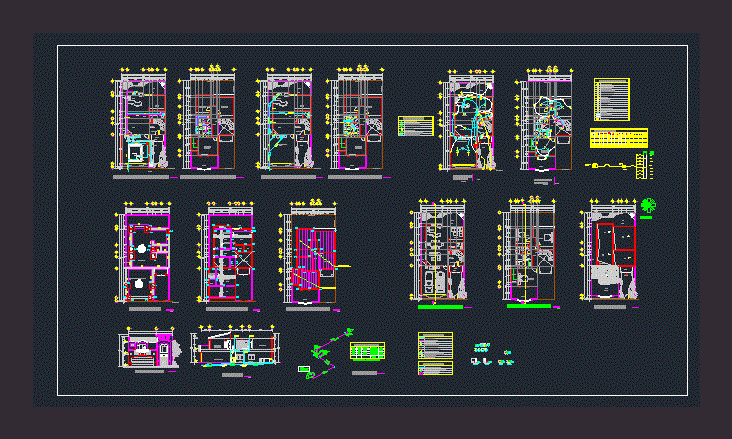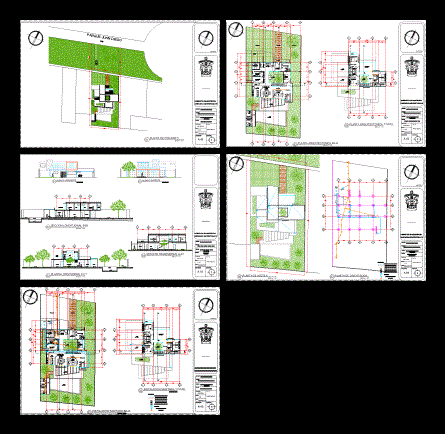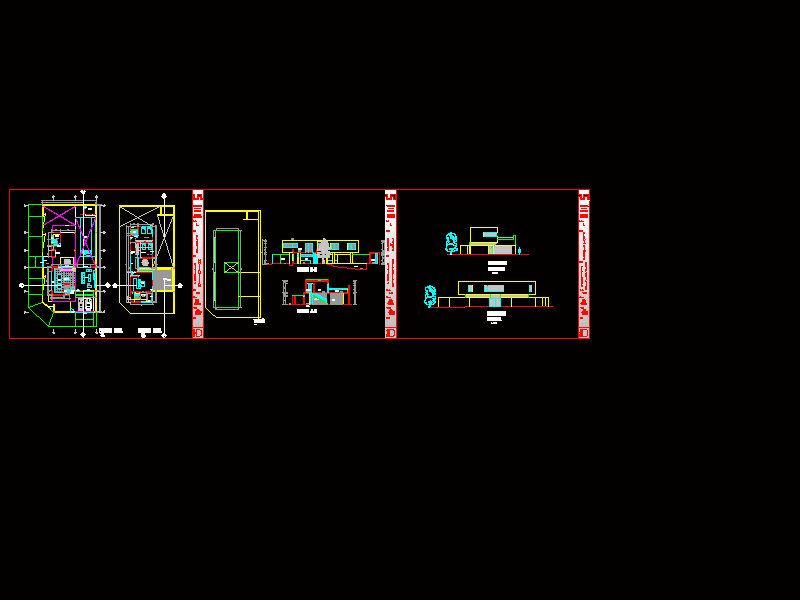Unifamily Housing DWG Block for AutoCAD
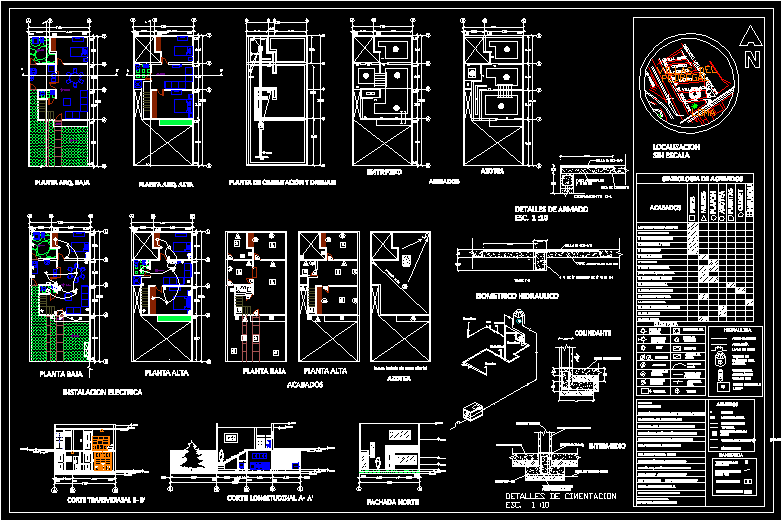
UNIFAMILY HOUSINGr -TECHNOCAL PLANES – IINSTALLATIONS – DIFFERENT KINDS OF FINISHES
Drawing labels, details, and other text information extracted from the CAD file (Translated from Spanish):
hot water, cold water, stopcock, symbology, walls, uncut, cut without finishing, cut with finish, material :, civil and architectural drawing, acot. mts, one sheet, two leaves, sliding, flag, come and go, drawing: jose Miguel oak bravo review: veronica thin oviedo, roof flown, unevenness, dome or skylight, floor, floor levels, window, with sill, floor to ceiling with unevenness, floor to ceiling, closets, staircase, access, autonomous university of san luis potosi faculty of engineering matter: civil and architectural dibuji, house room view longitudinal cut, house room structural plan, entrpiso, roof , house room view court, shower, wc, washbasin, sink, washing machine, laundry, lamp output, exit for flying butt, spot, contact, damper, staircase switch, contact and damper, TV outlet, telephone outlet, meter, load control, roof pipe, tueberia per floor or wall, bell, doorbell, cfe rush, symbolism of finished finishes, floors, ceiling, doors, blacksmith, closet, bap, bap rainwater drop, water tank, enter aenter area goes point by point of what is built enter, firm concrete, wall of partition, castle projection, level of firm ground, house room view facade, villa canes, cisneros, beautiful , madrid, frank, circuit villa de guadalupe, v. of gpe., villas of, scree, hillock, villa, ash, north view, hydraulic, refrigerator, stove, sink, lowering of sewage, main register, secondary register, to the collector of the street, electrical installation, finishes, cut transverasal b- b ‘, armed, ground floor, upper floor, foundation and drainage plant, arq. low, arq. high, hydraulic isometric, location without scale, adjoining, intermediate, electrical, sanitary engineering faculty civil and architectural drawing
Raw text data extracted from CAD file:
| Language | Spanish |
| Drawing Type | Block |
| Category | House |
| Additional Screenshots |
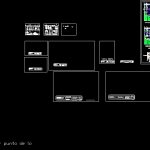 |
| File Type | dwg |
| Materials | Concrete, Other |
| Measurement Units | Metric |
| Footprint Area | |
| Building Features | |
| Tags | apartamento, apartment, appartement, aufenthalt, autocad, block, casa, chalet, dwelling unit, DWG, finishes, haus, house, Housing, installations, kinds, logement, maison, PLANES, residên, residence, unidade de moradia, unifamily, unifamily housing, villa, wohnung, wohnung einheit |



