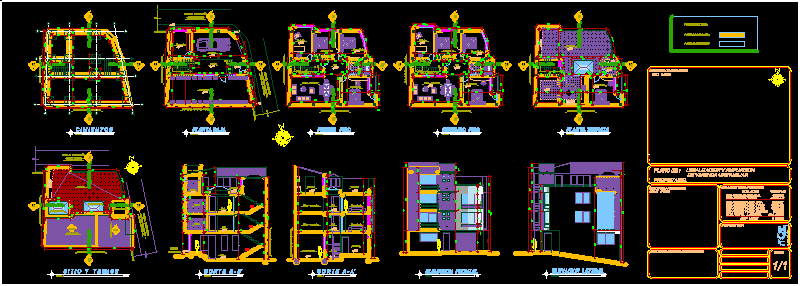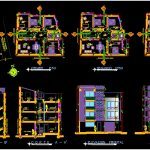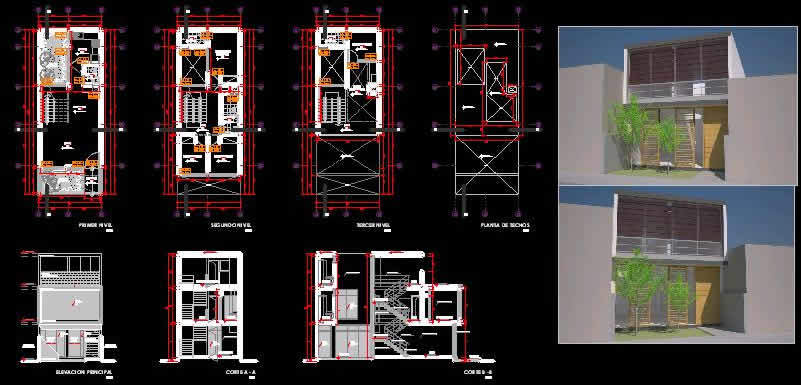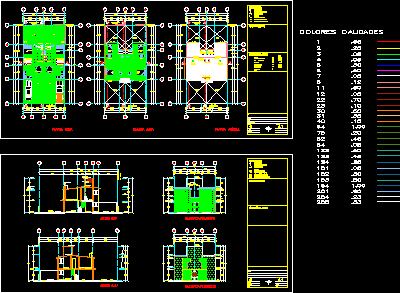Unifamily Housing DWG Block for AutoCAD

EXPANSION OF HOUSING , REFINCTIONALIZATION ACCORDING STRUCTURE EXISTING
Drawing labels, details, and other text information extracted from the CAD file (Translated from Spanish):
_ be – dining room _, _ bedroom _, _ bathroom _, _ kitchen _, _ deposit _, _ terrace _, _ garage _, _ study _, arq. willam moral guzman, designer, seal college of architects, h.a.m. potosi, owner: seal of approval, plan of:, sheet, sketch of location, relationship of surfaces, legalization and expansion, single-family house, _ multiple room _, _ adjacent fernando white _, _ adjacent ckacka _, up. , _ hall _, low., municipal line, street urkupiña, _ type of track earth _, apple street, _ type of road rigid pavement _, foundations, scale, ground floor, first floor, second floor, sitioyte ch os, plant terrace, frontal elevation, lateral elevation, cortea – a ‘, corteb – b’, _ water tank _, street, apple tree, built area :, area to be built :, references :, _ aisle _
Raw text data extracted from CAD file:
| Language | Spanish |
| Drawing Type | Block |
| Category | House |
| Additional Screenshots |
 |
| File Type | dwg |
| Materials | Other |
| Measurement Units | Metric |
| Footprint Area | |
| Building Features | Garage |
| Tags | apartamento, apartment, appartement, aufenthalt, autocad, block, casa, chalet, dwelling unit, DWG, Existing, expansion, haus, house, Housing, logement, maison, residên, residence, small, square, structure, unidade de moradia, unifamily, villa, wohnung, wohnung einheit |








