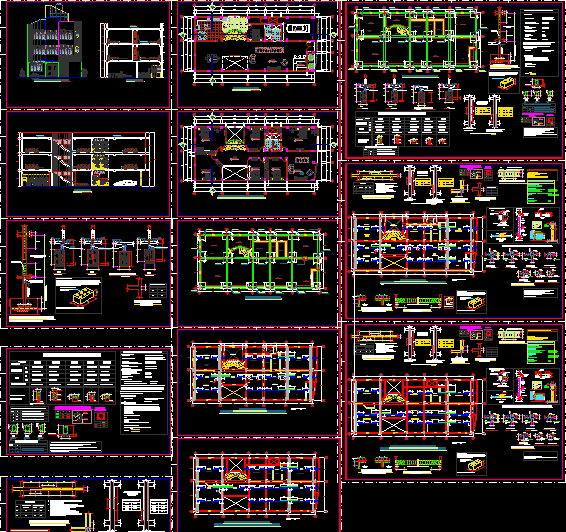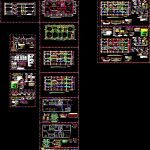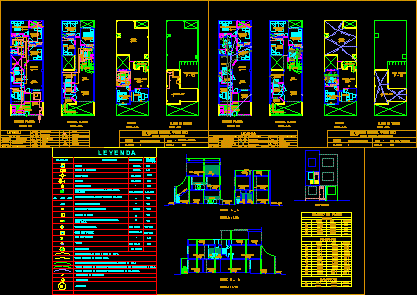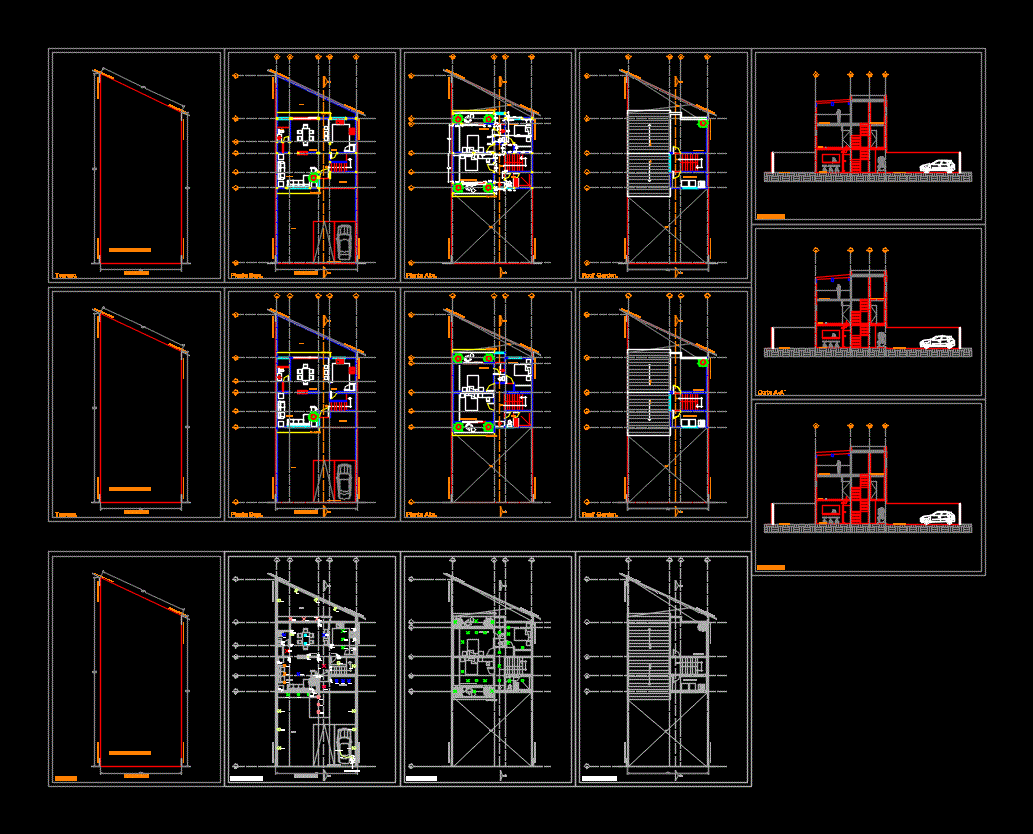Unifamily Housing DWG Block for AutoCAD

CONTAIN LARGE LIVING;GARAGE; 1 ss.hh. ONE BEDROOM WITH IT RESPECTIVE SS.HH. ONE PATIO ,KITCHEN , ONE LADDER; AT SECOND LEVEL CONTAIN 5BEDROOMS WITH A COMMON BATH AND ONE MAIN BEDROOM AND TV ROOM
Drawing labels, details, and other text information extracted from the CAD file (Translated from Spanish):
made by coconut, confinement area, specified in footing, concrete, coating, lightweight slab, tube, wall, beam, wall, ventilation, hat, garage, bar, living room, kitchen, patio, bedroom, ss.hh ., garden, tv room, empty, cl., diary, duct, screw cap, slab projection, vp, vb, v-ch, shower, beam formwork and lightweight slab, – internationally accepted technical standards aci, astm, assho , etc., – specifications indicated by each manufacturer, – Peruvian technical standards, norms used in the project, ladder, roof, overloads:, flat beams, banked beams and columns, stairs and lightened, coatings, reinforced concrete, technical specifications, background of beams and slabs, sides of beams and slabs, formwork, beams, slabs and stairs, typical detail of slab, spacing of stirrups, for beams, see indication in details for stirrups, upper reinforcement, lower reinforcement, h any, beams slabs and lightened, overlapping splices pair a, armor in beams, details of bending of, ceiling, h variable, npt., detail encounters with columns and detail of partitioning, columneta, coating or plaster, detail c bruña, column, brace of girder, columneta, detail d, wall partition, column, partition wall, bracing column, see table of columns, beam or slab, start slab or beam, important note: completely clean the slit before placing the elastoplastico, plant, start slab or beam of concrete, see detail, detail of confinement section aa, detail of confinement of the windowsill, detail of beams, of the volume., if it has alveoli these, they will be manufactured with the minimum dimensions indicated in this plan, unit of masonry: all the units of masonry walls, should be clay and should be classified as a minimum with the type IV of the corresponding standard., masonry .-, typical detail, detail of hook, length of hook l, stand ar, bending, splicing in different parts trying to make the splices outside the confinement zone, considering low stress area, splice detail of columns, specif., beam ø, in beams, bending detail of stirrups, splice , length, stairwell, plant: foundation, nnt, npt, foundation, overburden, a. the foundation layer of the foundation is badly graded sand – silty sand, plates, steel, flooring, columns and beams, smooth iron, banked beams, flat beams and slabs, columns, corrugated iron, columns of brace, concrete, ores , foundations, f’m, seismoresistente structural system:, masonry, structure, partition, terrain, columns, bearing capacity, depth of rebar, king kong brick masonry in all levels combined with, for the seismic analysis has been considered the following parameters :, b. it is recommended the use of insulated footings stiffened with foundation beams, machined king kong bricks, displacements :, for the case of foundation levels in the footings should be considered, detail of type I footings, detail of abutments in column, column d , see table of stirrups, in columns, specified mesh in footing, flooring, depth of display see floor mechanics study, block I, beam of, table of columns, detail, type, section, level, table of stirrups columns, table of abutments foundation beams, beam cement, indications of the structural designer, must be deepened by placing false shoe, the stability of the structure, double footboard, both directions, hall, alternate widening of beams, born ca, born ca, foundation beams, bent detail of stirrups in beams, frame of stirrups, inst. sanitary, plant :, comes drain, installation detail of electric heater, universal union, the drain network, check valve, simple union, gate valve, safety valve, drain in toilets, det. of water outlets and, exit of drain, alternative of exit, in the floor, cold water, drain, exit, exit for, exit of hot water, proy. Valve box, entrance, water, lid, key, comes from the cistern, water, to the system, tub. impulsion, overflow, special nipple, reduction, to drain, tank type eternit, cleaning pipe, typical elevated tank, water connection, – located on terrace, – located on roof, elevated tank, technical specifications, ventilation pipes will be pvc – salt and they will be sealed, the tests will proceed with the help of a hand pump until the drain pipes will be filled with water, after plugging them, the operation of each sanitary appliance will be verified., the sewer pipes will be of pvc – sap and will be sealed with special glue., with special glue., hot water pipes will be cpvc, reinforcement for sanitary facilities, spreading of column, topsoil with, treatment. zanick or simil
Raw text data extracted from CAD file:
| Language | Spanish |
| Drawing Type | Block |
| Category | House |
| Additional Screenshots |
 |
| File Type | dwg |
| Materials | Concrete, Masonry, Plastic, Steel, Other |
| Measurement Units | Imperial |
| Footprint Area | |
| Building Features | Garden / Park, Deck / Patio, Garage |
| Tags | apartamento, apartment, appartement, aufenthalt, autocad, bedroom, bedrooms, block, casa, chalet, dining, dwelling unit, DWG, haus, house, Housing, kitchen, ladder, large, living, logement, maison, patio, residên, residence, respective, sshh, unidade de moradia, unifamily, villa, wohnung, wohnung einheit |








