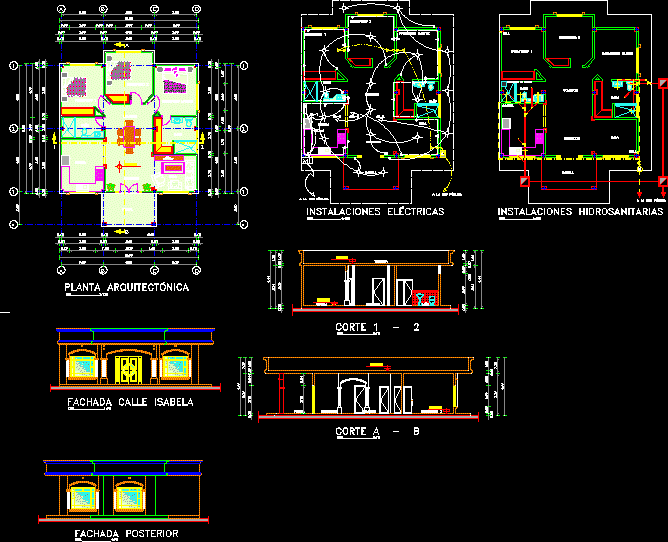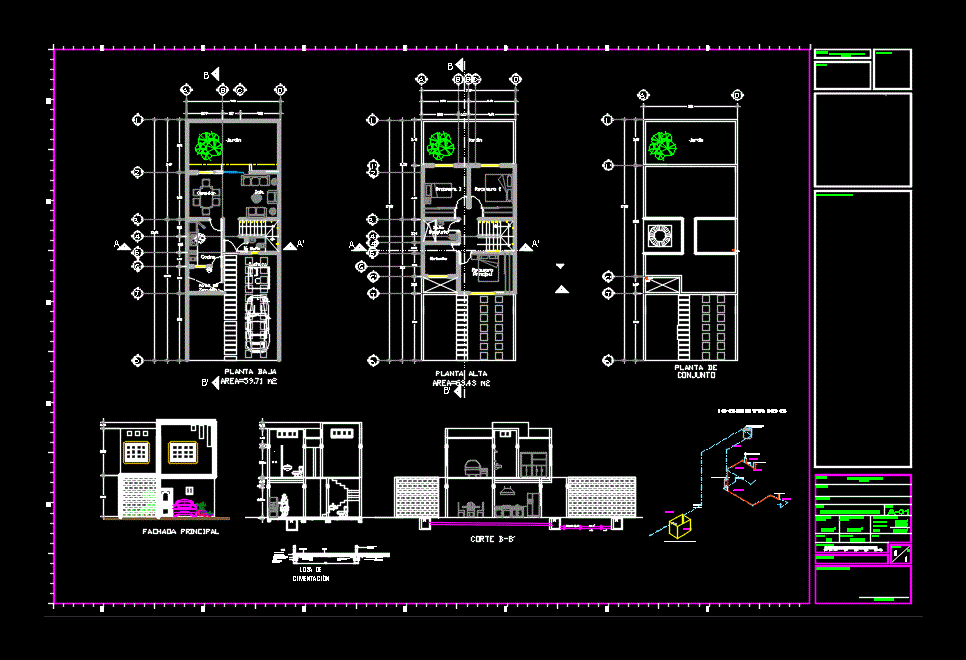Unifamily Housing DWG Block for AutoCAD

3 BEDROOMS; LIVING;KITCHEN; DINING; 2 BATHROOMS
Drawing labels, details, and other text information extracted from the CAD file (Translated from Spanish):
in const., general inplantation, terrace, street isabela, sidewalk, hall, hall, kitchen, dining room, bathroom, master bedroom, portal, architectural floor, street facade isabela, back facade, cut a – b, electrical installations, plumbing, to the public network, ball, garage, galapagos, neighborhood, gustavo andrade, santo domingo, guatemala, b. jose herrera, lot. juan montalvo, avenida rio aguarico, sta. cross, san salvador, peru, nicaragua, guyana, haiti, paraguay, honduras, ecuador, costa rica, lot. the spring, santiago, lot. german vietri, isabela, rabida, floreana, thomas de berlanga, darwin a. green, transporter, subd. jaime steel, bolivia, argentina, brazil, el barrio, subd. n. altamirano, lot. milena, panama, canada, puerto rico, mexico, cuba, chile, uruguay, garner, lot. from, av. circumvallation, stadium fed. dep., genovesa, la pint, san cristobal, spanish, pinzon, manchena, bartolo ruiz, fernandina, whosebeno, malaria, turtle, the girl, baltra, lot. añazco, neighborhood napo, ignacio veintimilla, odor extractor, track axis, architect :, date :, project:, drawing :, construction area, location :, construction project of the residence of the, architectural plant, symbology, location, facades, cuts, sheet :, scale :, verif.:, owner :, des:: contains :, aprov.:, municipal seals, box andinatel, electric intercom, meter, telephone, board, circ. special shots, circ. electrical outlet, circuit of luminaires, symbology inst. electrical, high power socket, electric doorphone circuit, low outlet, wall light, telephone circuit, luminaires, ctesp., outlet circuit, ctc, rainwater downpipe, gate valve, check valve, water meter, revision box blind, revision box, symbology inst. sanitary, floor drain, reduction, siphon, rain water pipe, sewage pipe, cold water pipe, double inverter, porthole, double switch, switch, simple switch, inverter, special outlet, kwh, bas, downstream sewage, coffee, column of cold water, bpe, blt, electric porter down, telephone line down, general implantation, area, mz., lot, sector, cos, cus, lot area, gustavo andrade neighborhood, isabela street between sta. cruz and san salvador, norm, norm …, net density, floor, gross area, non computable area, portal, light well, tier, hall, useful area, ground floor, total
Raw text data extracted from CAD file:
| Language | Spanish |
| Drawing Type | Block |
| Category | House |
| Additional Screenshots |
 |
| File Type | dwg |
| Materials | Steel, Other |
| Measurement Units | Metric |
| Footprint Area | |
| Building Features | Garage |
| Tags | apartamento, apartment, appartement, aufenthalt, autocad, bathrooms, bedrooms, block, casa, chalet, dining, dwelling unit, DWG, haus, house, Housing, logement, maison, residên, residence, unidade de moradia, unifamily, villa, wohnung, wohnung einheit |








