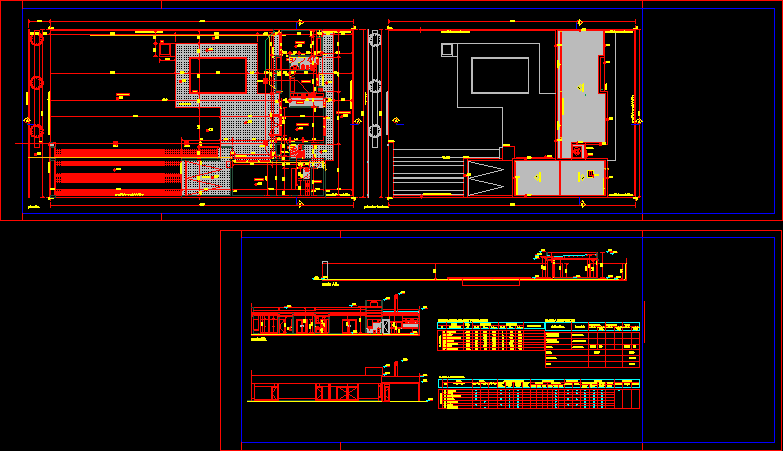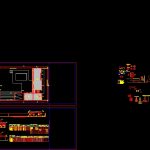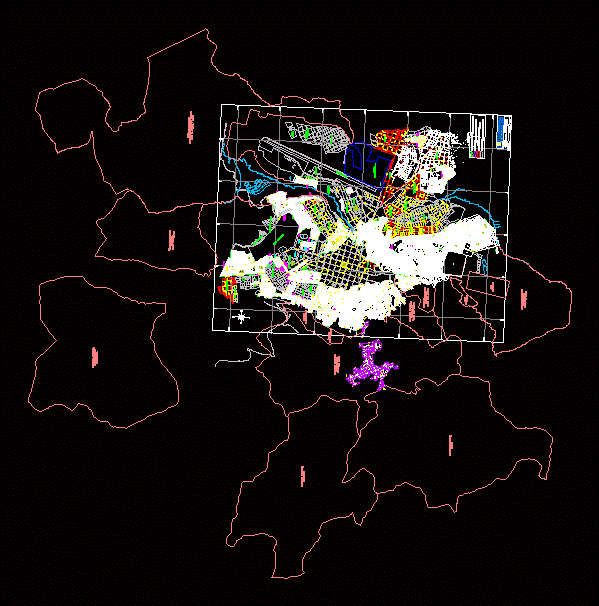Unifamily Housing DWG Block for AutoCAD

Housing in private district with two bedrooms in ground floor
Drawing labels, details, and other text information extracted from the CAD file (Translated from Spanish):
in., lm., in., lm., in., sliding., Hot water, cold water, primary drainage, secondary drainage, storm drain, ventilation, references., ppa., llp., Regulatory meter., bdp., ba., llp., llp., llp., ts. ltrs., fa., llp., tr., p.n. chap. lts., c.s. polyethylene. polyethylene cap. lts., cut aa., in., lm., in., lm., in., in., lm., in., lm., in., cut bb., new building, designation, office of premises., local, bath, bedroom, kitchen, bath, barbecue, floors., masonry, ceramic, thick, wood, carpet, low, coating., inside, thick, fine, Exterior, thick, fine, Exterior, meeting, rasada, ceilings, paintings, latex with, applied., discontinued., cast, other, cast, mad, durl., coating, ceramic, height., walls, ceiling, Exterior, enduído, latex with, fixative, latex, enduído, Exterior, silicone, carpentry, aluminum, sheet, wood, bedroom, designation, lighting sheet ventilation, local, bath, bedroom, kitchen, bath, barbecue, low level, observations, area, illumination, ventilation, coef., nec., adop, surface sheet, kind of work., existing with, low level., cover, surfaces., background., existing without, background., new., total., of plot, free., built., to register, build., top floor., semicub., cover, semicub., total., cover, semicub., barbecue, grill, Deposit., bath, kitchen, bedroom, bath, bedroom, absorbent patio, pool, YE., bedroom, in., lm., in., lm., in., projection slab., sidewalk regulation construct stone washed pend., street without name., partition wall masonry h. m., fence mamp. h. m., partition wall masonry h. m., fence mamp. h. m., partition wall masonry h. m., sidewalk regulation construct stone washed pend., street without name., Thermal underfloor heating., projection slab., parking spaces / garages., sheet, slab, galvanized rain gutter., sheet, slab, ba., plant., floor ceilings.
Raw text data extracted from CAD file:
| Language | Spanish |
| Drawing Type | Block |
| Category | City Plans |
| Additional Screenshots |
 |
| File Type | dwg |
| Materials | Aluminum, Masonry, Wood, Other |
| Measurement Units | |
| Footprint Area | |
| Building Features | Pool, Garage, Deck / Patio, Car Parking Lot, Garden / Park |
| Tags | autocad, beabsicht, bedrooms, block, borough level, district, DWG, floor, ground, Housing, political map, politische landkarte, private, proposed urban, road design, stadtplanung, straßenplanung, unifamily, urban design, urban plan, zoning |








