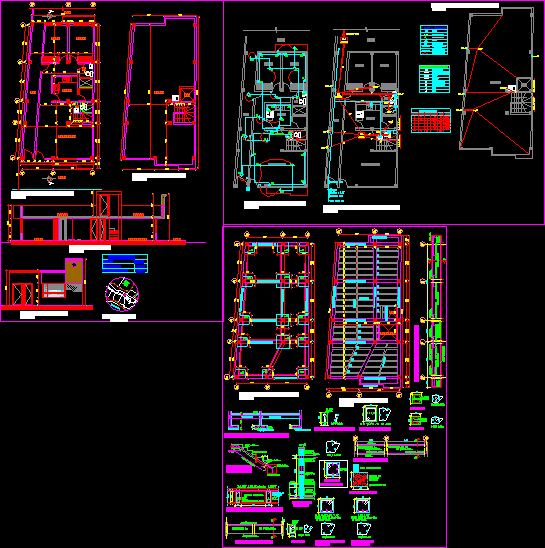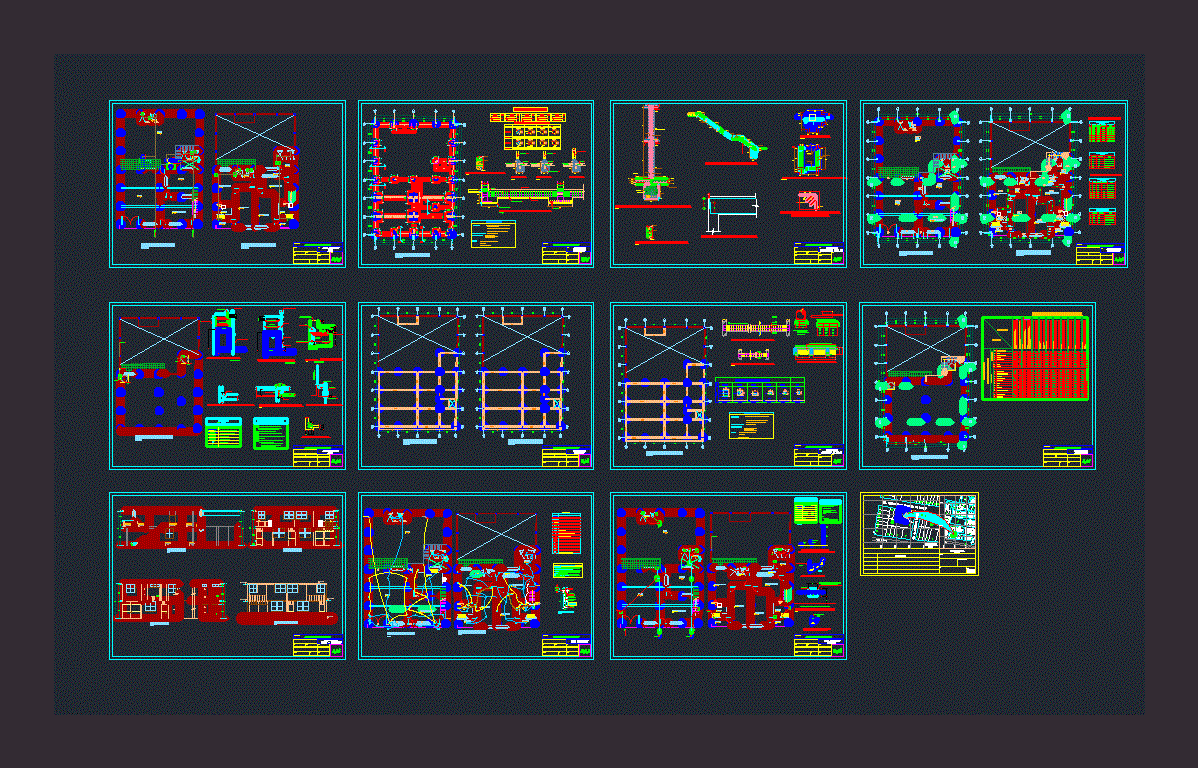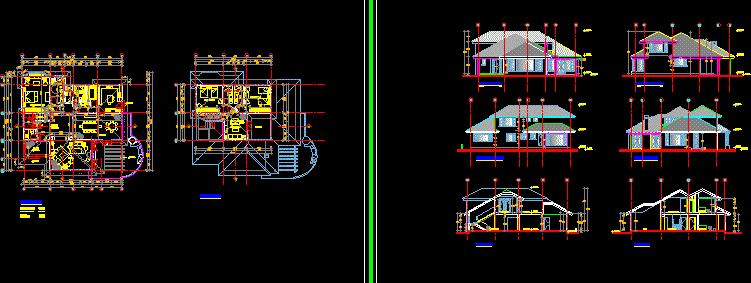Unifamily Housing DWG Full Project for AutoCAD

UNIFAMILY HOUSING OUTSIDE OF THE CITY OF IPIALES.IN ONE LEVEL; WE FOUND LIVING ROOM -DINING;KITCHEN; wc. 2 BEDROOMS ONE INDEPENDENT CORRIDORTO PATIO ACCESS.PROJECT IS DEVELOPED desarrollado AND TOTALLY CONSTRUCTED
Drawing labels, details, and other text information extracted from the CAD file (Translated from Spanish):
columns, elevation, all axes, bb cut, concrete, foundation in, enclosure wall, cyclopean foundation, cyclopean, detail joist, terrace, empty, alcove, kitchen, living room, wc, hall, patio, walkway, floor arq first floor, main facade, long court. a-a ‘, first floor area, lot area, table of areas, construction area, location, plant arq. terrace, inst. elect. first floor, inst. hydro-sanit. first floor, inst. hydro-sanit. terrace, ci, rainwater downpipe, blackwater downpipe, grid, inspection box, siphon, single switch, circuit board, meter, table of conventions, and ceiling, pipeline pipe by wall, pipeline by floor, normal double outlet , lamp, lighting control, breakers, load panel, watts, sockets c., lamps, no. circuits, total, to the meter, ci, to the main collector, stopcock, check, comes from the network, goes down from the tank, goes up to the tank, sidewalk, exit to the airport-, edge beam, concrete, cyclopean, detail of , stairs, lightweight slab detail, guadua cassette, counterweight beam, abc axles, rigides beam, footings and foundation beams, foundation beam, empty stairs, mooring beam, foundation plant, mezzanine slab, vt., cut aa, girders load to -byc, girders beams
Raw text data extracted from CAD file:
| Language | Spanish |
| Drawing Type | Full Project |
| Category | House |
| Additional Screenshots |
 |
| File Type | dwg |
| Materials | Concrete, Other |
| Measurement Units | Imperial |
| Footprint Area | |
| Building Features | Deck / Patio |
| Tags | apartamento, apartment, appartement, aufenthalt, autocad, bedrooms, casa, chalet, city, dwelling unit, DWG, full, haus, house, Housing, Level, living, logement, maison, one level, Project, residên, residence, room, unidade de moradia, unifamily, villa, WC, wohnung, wohnung einheit |








