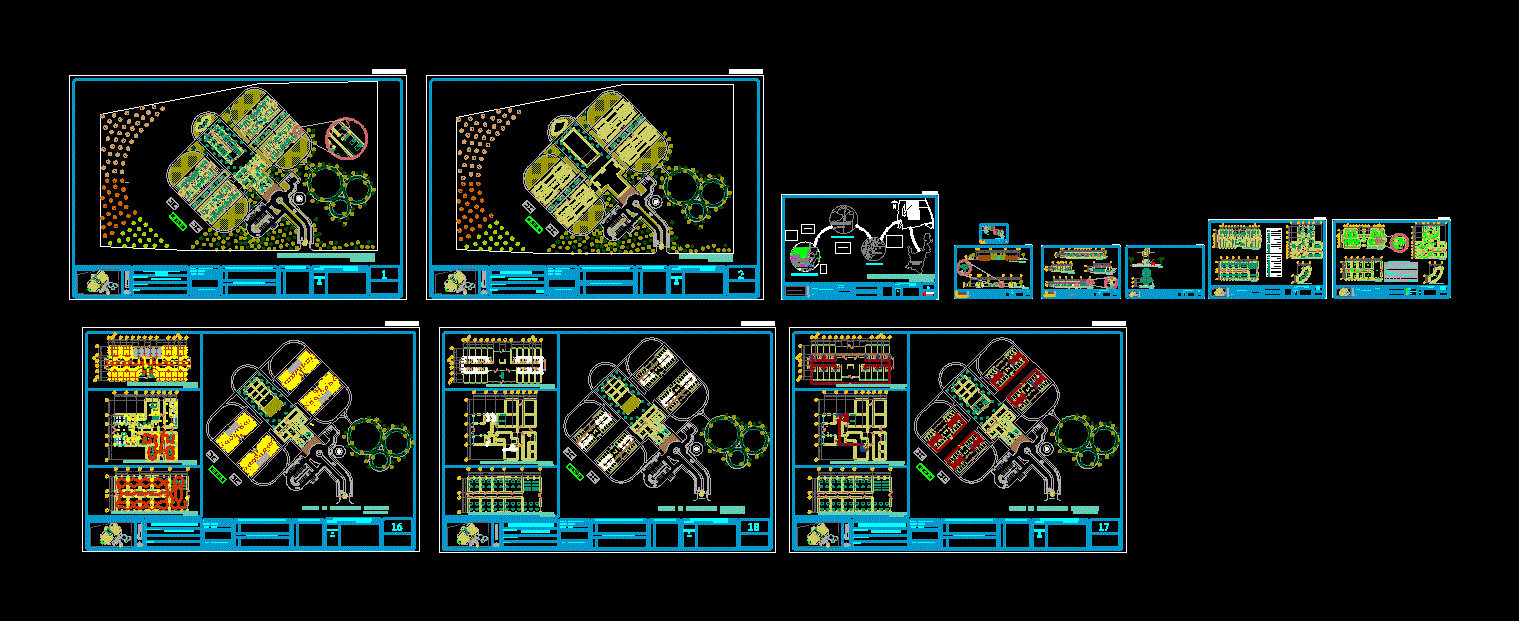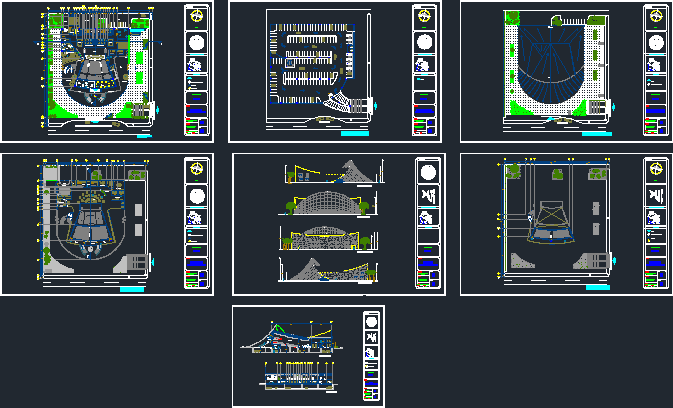Unifamily Housing Uvilla Real Urbanization 3D DWG Model for AutoCAD

HOUSING IN 3d 2 PLANTS; 102 M2 3 BEDROOMS; LIVING, DINING , KITCHEN ; 2 BATHROOMS; AND HALF SOCIAL BATHROOM
Drawing labels, details, and other text information extracted from the CAD file (Translated from Spanish):
n. m., arq. gonzalo escobar, stamps :, owner :, technical responsibility :, cadastral key :, no. property, date :, scale :, collaboration :, lamina no., location :, modifications :, revision :, notes :, planning :, drawing :, auditing review :, the measures indicated in plans, prevail over the scale which, will be verified on site by the, constructor., the levels of the platforms will be adapted on site according to the conditions of the terrain., parish blanket, indicated, contains:, housing plans, courts, aac, facades, project, set, housing, ing. david garcia garcia, real villa, first stage, dining room, room, porch, kitchen, ss.hh., ground floor, first floor, front facade, back facade, court c c ‘, court d d’, viv. attached to the left side, roof projection, top floor projection, high shelf projection
Raw text data extracted from CAD file:
| Language | Spanish |
| Drawing Type | Model |
| Category | House |
| Additional Screenshots |
 |
| File Type | dwg |
| Materials | Other |
| Measurement Units | Metric |
| Footprint Area | |
| Building Features | |
| Tags | apartamento, apartment, appartement, aufenthalt, autocad, bathroom, bathrooms, bedrooms, casa, chalet, dining, dwelling unit, DWG, haus, house, Housing, kitchen, living, logement, maison, model, plants, real, residên, residence, social, unidade de moradia, unifamily, urbanization, villa, wohnung, wohnung einheit |








