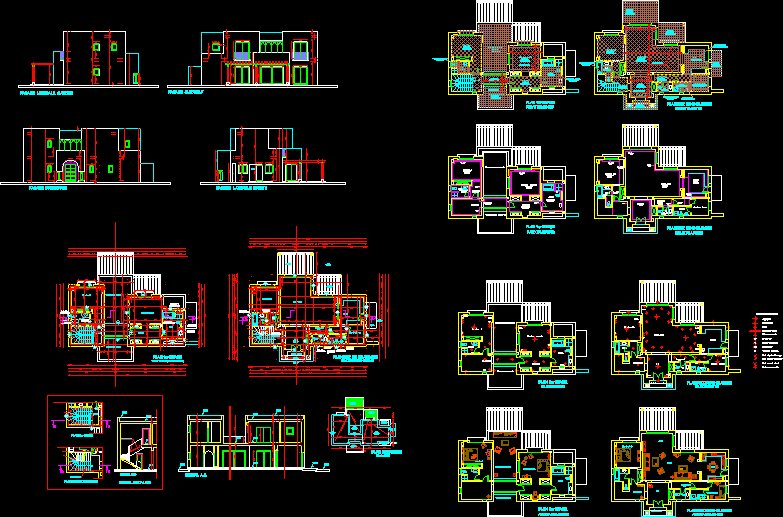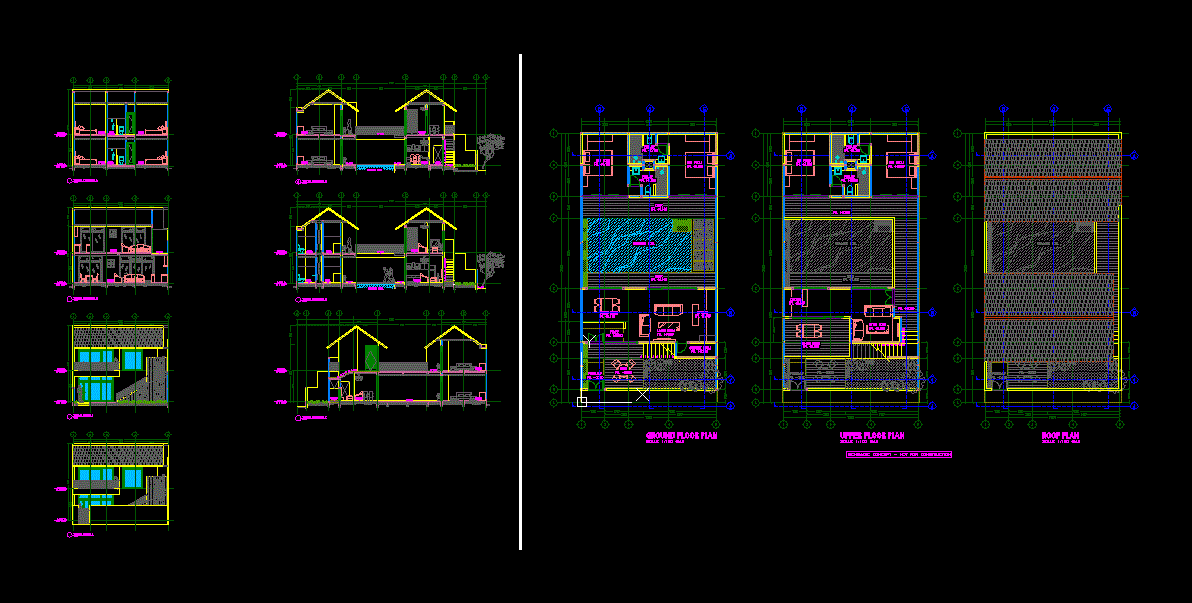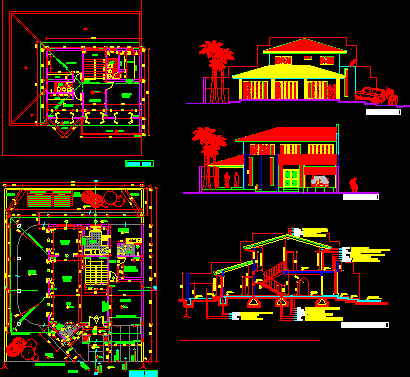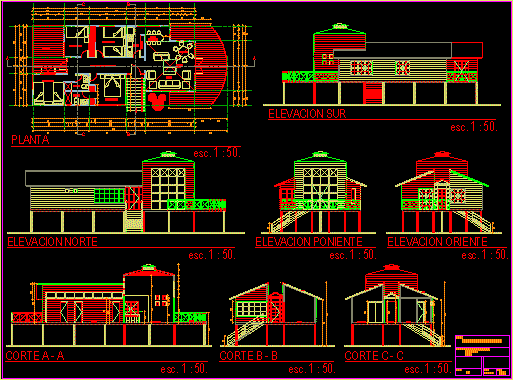Unifamily Housing – Villa Tunisia DWG Block for AutoCAD

Vivienda Unifamiliar – Villa Tunisia
Drawing labels, details, and other text information extracted from the CAD file (Translated from French):
mediterraneenne de decoration company, golf development, designation, architecture, tender, general electric, dishwashing – std, white, tg, int, coating, installations – electricity, calpinage – false ceilings, décoration_electricite, execution, decoration, jacob de the background, jacob delafon, release, uncovered terrace, bathroom, ra, dressing room, parents room, covered entrance, guest room, maid room, living room -sam, hall, kitchen, s water, sam, good room, living room, eg, grid, marble shower, false ceiling, curtain, hollow joint, ground floor plan, false ceiling, power supply, TV socket, telephone socket, ceiling light, spotlight, intrphone, general switchboard, electrical light, wall light, int: single ignition, int: double ignition, int: come and go, controlled socket, neon lighting, fittings, electricity, bb cut, detail stairs, terrace, earthenware walls, thela strip, dep, terrace plan, Moroccan pig, type auteuil , type ulysses
Raw text data extracted from CAD file:
| Language | French |
| Drawing Type | Block |
| Category | House |
| Additional Screenshots |
 |
| File Type | dwg |
| Materials | Other |
| Measurement Units | Metric |
| Footprint Area | |
| Building Features | Deck / Patio |
| Tags | apartamento, apartment, appartement, aufenthalt, autocad, block, casa, chalet, dwelling unit, DWG, family house, haus, house, HOUSES, Housing, logement, maison, residên, residence, unidade de moradia, unifamiliar, unifamily, villa, vivienda, wohnung, wohnung einheit |








