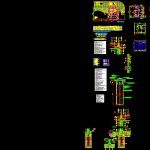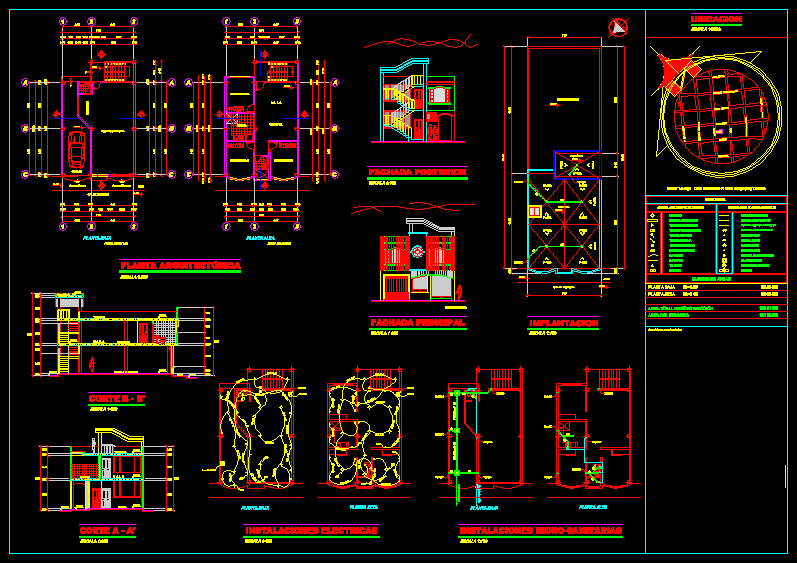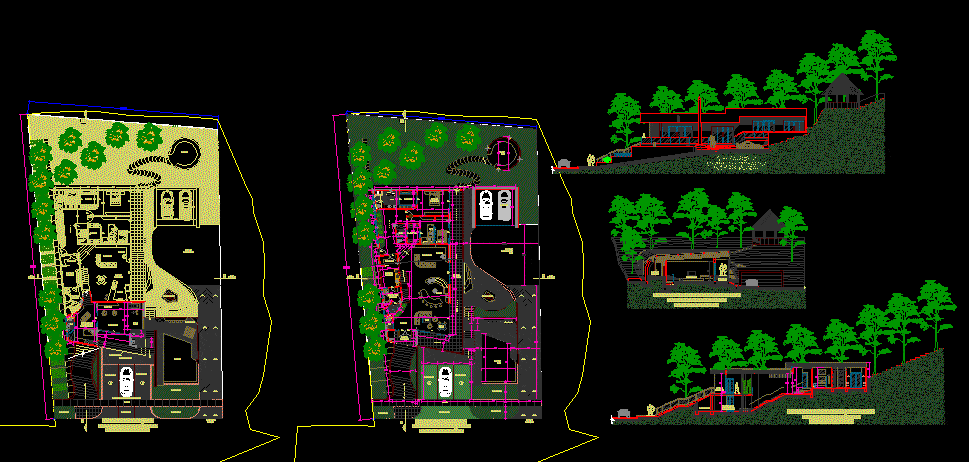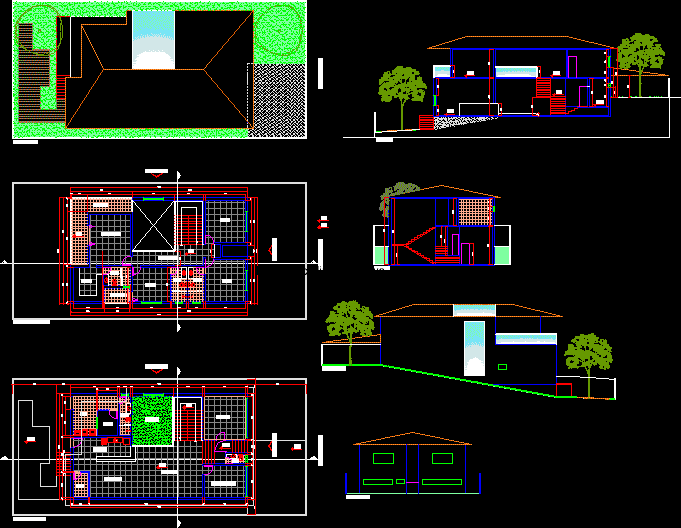Unifamily Project DWG Full Project for AutoCAD

GENERAL PLAN;PLAN OF FOUNDATION LAYOUT;WALL;ROOF PLANT; SECTIONS AND VIEWS;INSTALLATIONS;LOCAL WORKSHEET; TANK DETAIL;CARPENTRY DETAIL.
Drawing labels, details, and other text information extracted from the CAD file (Translated from Spanish):
sheet of premises, lighting and ventilation, —, ext: latex, walls, int: latex, bathroom, bedroom, patio, gallery, common brick, dining room, kitchen, living room, ceramic brick, local, ceramic, granite, ext: rev.a lime, int: rev.a lime, coating, baseboards, underlayment, floors and, subfloors, plaster, mad.machimbrada, roof, ceiling, open one side, observations, carpentry, cetol in wood, sintet. in metal, paintings, sup., ventilation, lighting, lm., em., detail of reserve tank, technical file housing unit, students: avalos, eduardo cristaldo correa, pablo villalba, marcelo, date of delivery, npt, ba, pl., ppa, rd., cv, up, af, ll.p., ttº, ts, ll.p. with lock, regulatory path, bathroom, general floor, laundry, step, designation, space cemicerrado, artificial lighting, open space to the outside, dimensions, local nº, structural references, lock :, leaves :, frame :, double contact., hinges black sheet, security, plate, hard wood., hinges to iron ammunition., hardware :, lattice :, glass :, stained glass sheets :, sheet metal with iron rod., transparent double, bce. platil, angle iron, pivotantes., references carpentry, security, latch bce.platil, iron angle banderole type., hard wood. to open., doors, windows, concrete parapet, metal doors, amure plank, interior, exterior, on site. the interior of the frame will carry a coat of paint, in the workshop, the second coat of paint will have to be made, bright synthetic enamel. the first hand can make it, asphalt., edge of plaster, board of rough concreting, clean and moistened before concreting, waiting armature, hº of cleanliness, support shim of armor, floating, hº aº support, ppl lows, floor and zocalo ceramic, wood carpentry, interior full plaster, metalwork, wood ceiling machimbre, exterior full plaster, sardinel sill
Raw text data extracted from CAD file:
| Language | Spanish |
| Drawing Type | Full Project |
| Category | House |
| Additional Screenshots |
 |
| File Type | dwg |
| Materials | Concrete, Glass, Wood, Other |
| Measurement Units | Metric |
| Footprint Area | |
| Building Features | Deck / Patio |
| Tags | apartamento, apartment, appartement, aufenthalt, autocad, casa, chalet, details, dwelling unit, DWG, FOUNDATION, full, general, haus, house, logement, maison, plant, Project, residên, residence, sections, tank, unidade de moradia, unifamily, villa, wohnung, wohnung einheit |








