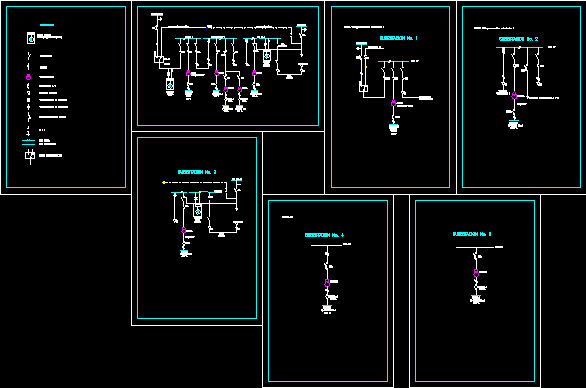Unifilar Electric Diagram Of Sub-Stations DWG Block for AutoCAD

Diagram with description of general electric system of 3 energy sub-stations connected – and the independet diagrams of each one – You can use as example to enlarge or to design other new sub stations
Drawing labels, details, and other text information extracted from the CAD file (Translated from Spanish):
Static meter, Active reactive, Switchable cell mt, Conventions, Disconnector, fuse, transformer, Switch b. T., Terminal head, Fuse cutouts, Siloe circuit, Underground extension, post, Air extension, Couch, Sub no., Ave, measurement, outside, service, Off, measurement, general, total, operation, Offices, workshop, Bombs, Bombs, sub, Bombs, Washing filter, Siloe, Bombs, sub, outside, service, Without fuse, Air network, Underground network, Substation no., operation, Offices, workshop, Bombs, measurement, outside, service, Bombs, Washing filter, Bombs, sub, Bombs, sub, Substation no., Siloe circuit, Siloe, continuation, Substation, Circuit board, Couch, Off, outside, service, comes from, Substation, Potential transformer, Current transformer, Power substation, figure, N.
Raw text data extracted from CAD file:
| Language | Spanish |
| Drawing Type | Block |
| Category | Mechanical, Electrical & Plumbing (MEP) |
| Additional Screenshots |
 |
| File Type | dwg |
| Materials | Other |
| Measurement Units | |
| Footprint Area | |
| Building Features | |
| Tags | autocad, block, connected, description, diagram, diagrams, DWG, einrichtungen, electric, energy, facilities, gas, general, gesundheit, l'approvisionnement en eau, la sant, le gaz, machine room, maquinas, maschinenrauminstallations, provision, Stations, system, unifilar, wasser bestimmung, water |








