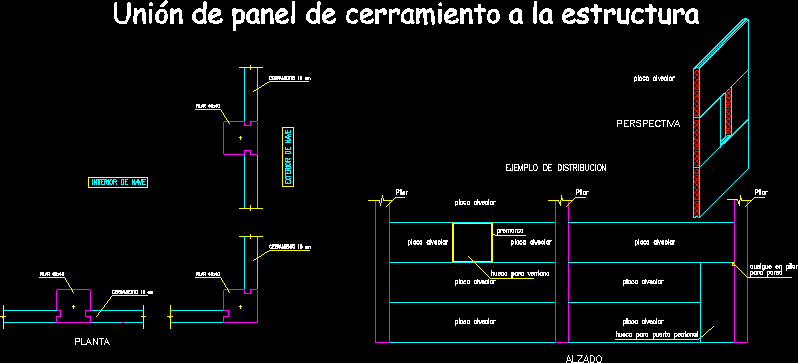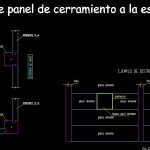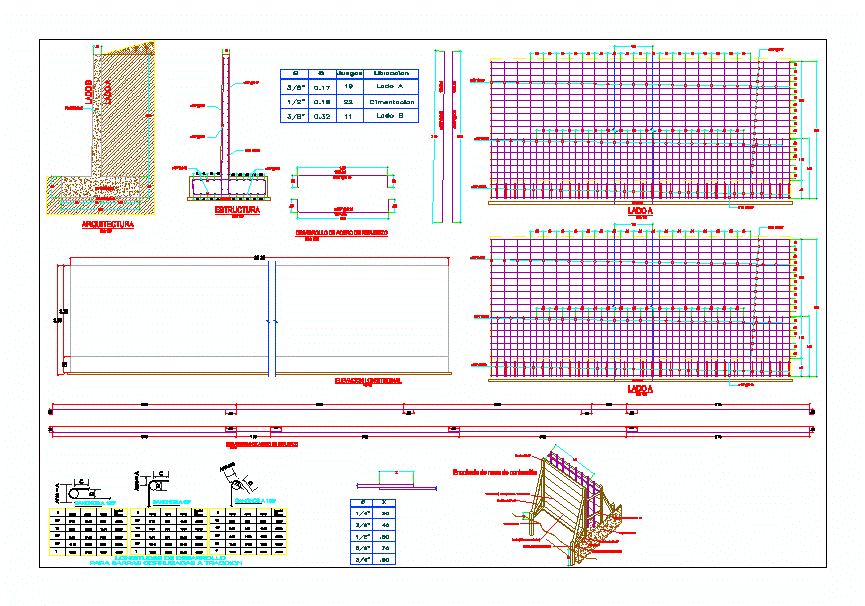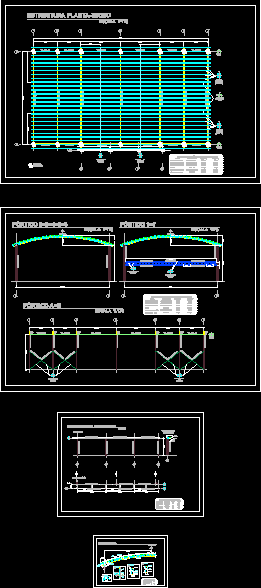Union Enclosure Pillars DWG Detail for AutoCAD
ADVERTISEMENT

ADVERTISEMENT
Details of the union of precast hollow core slabs with columns
Drawing labels, details, and other text information extracted from the CAD file (Translated from Spanish):
pillar, enclosure cm, pillar, enclosure cm, pillar, ship interior, ship exterior, hollow for pedestrian door, pillar, window gap, premarital, alveolar plate, for wall, hang on pillar, alveolar plate, example of distribution, pillar, Union of enclosure panel structure, plant, raised, perspective
Raw text data extracted from CAD file:
| Language | Spanish |
| Drawing Type | Detail |
| Category | Construction Details & Systems |
| Additional Screenshots |
 |
| File Type | dwg |
| Materials | |
| Measurement Units | |
| Footprint Area | |
| Building Features | |
| Tags | autocad, barn, columns, core, cover, dach, DETAIL, details, DWG, enclosure, hangar, hollow, lagerschuppen, pillars, precast, roof, shed, slabs, structure, terrasse, toit, union |








