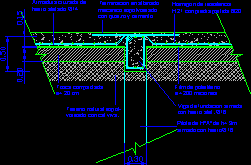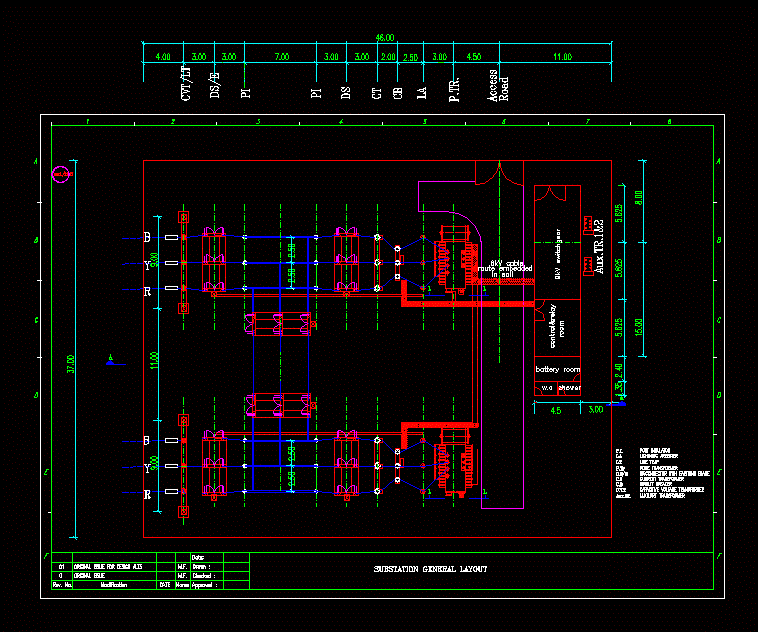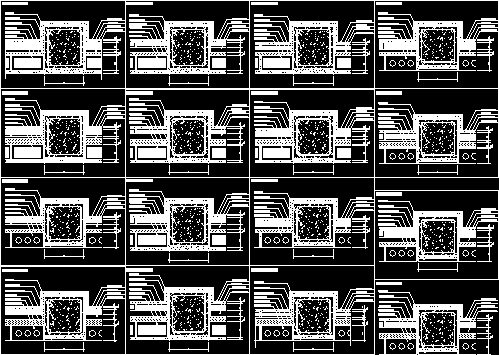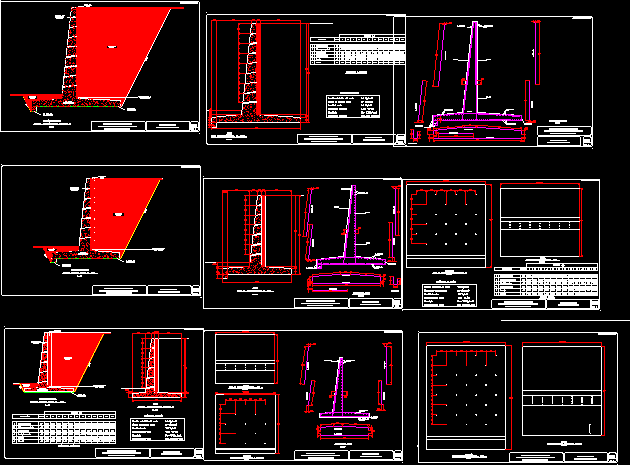Union Foundation Beam With Flagstone DWG Block for AutoCAD
ADVERTISEMENT

ADVERTISEMENT
Union foundation beam with flagstone in Hº Aº
Drawing labels, details, and other text information extracted from the CAD file (Translated from Spanish):
Pile of hua, Termination in mechanical rake dusted with quartz cement, Resistance concrete with broken stone, Foundation beam reinforced with iron alet., Finned iron cross armor, Pile of hua, Termination in mechanical rake dusted with quartz cement, Resistance concrete with broken stone, Foundation beam reinforced with iron alet., Finned iron cross armor, Polyethylene film microns, Compacted crust cm, Natural land full of lime., Pile of hua, Termination in mechanical rake dusted with quartz cement, Resistance concrete with broken stone, Foundation beam reinforced with iron alet., Finned iron cross armor, Polyethylene film microns, Compacted crust cm, Natural land full of lime.
Raw text data extracted from CAD file:
| Language | Spanish |
| Drawing Type | Block |
| Category | Construction Details & Systems |
| Additional Screenshots |
 |
| File Type | dwg |
| Materials | Concrete |
| Measurement Units | |
| Footprint Area | |
| Building Features | Car Parking Lot |
| Tags | autocad, base, beam, block, DWG, flagstone, FOUNDATION, foundations, fundament, union |








