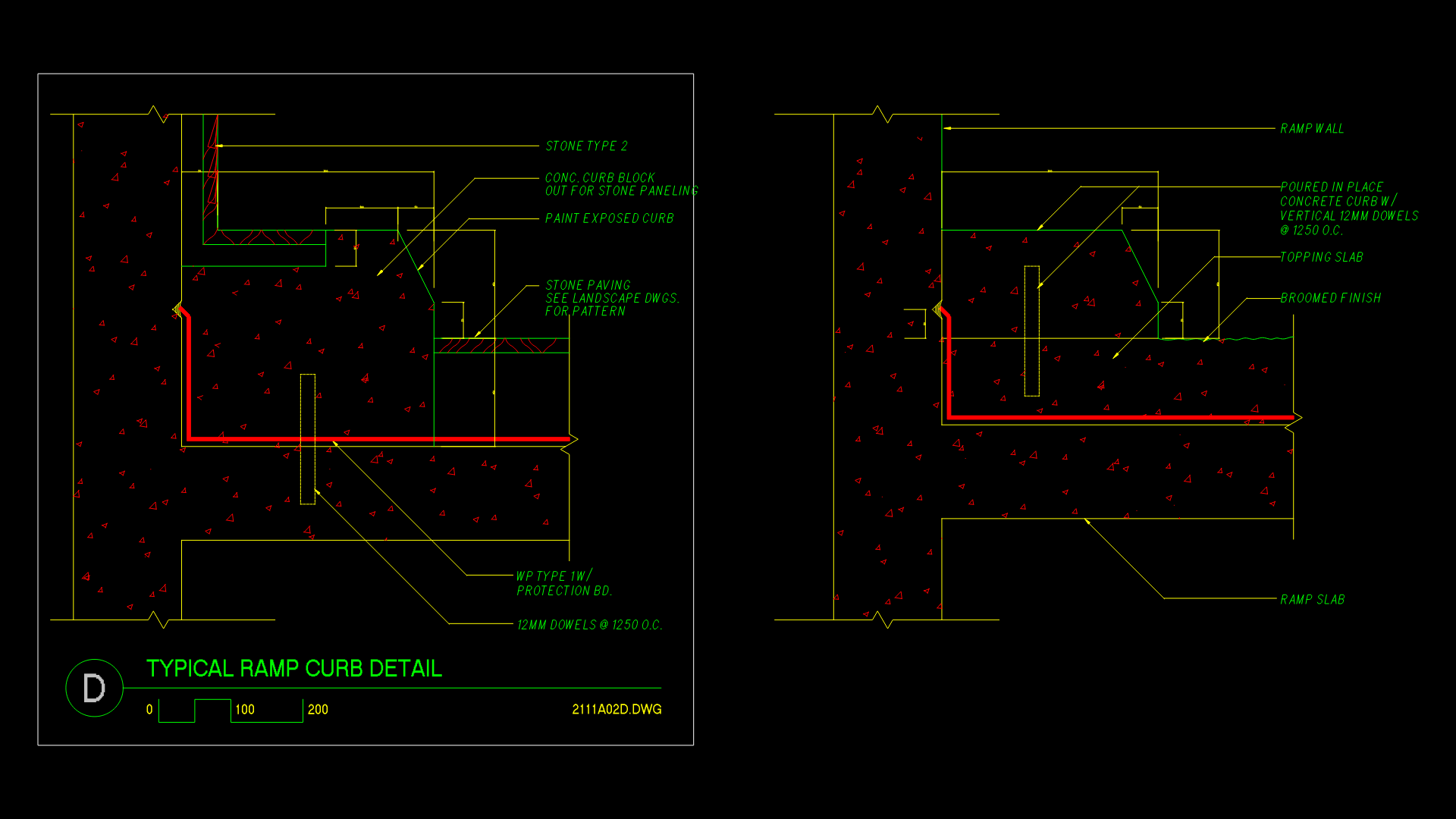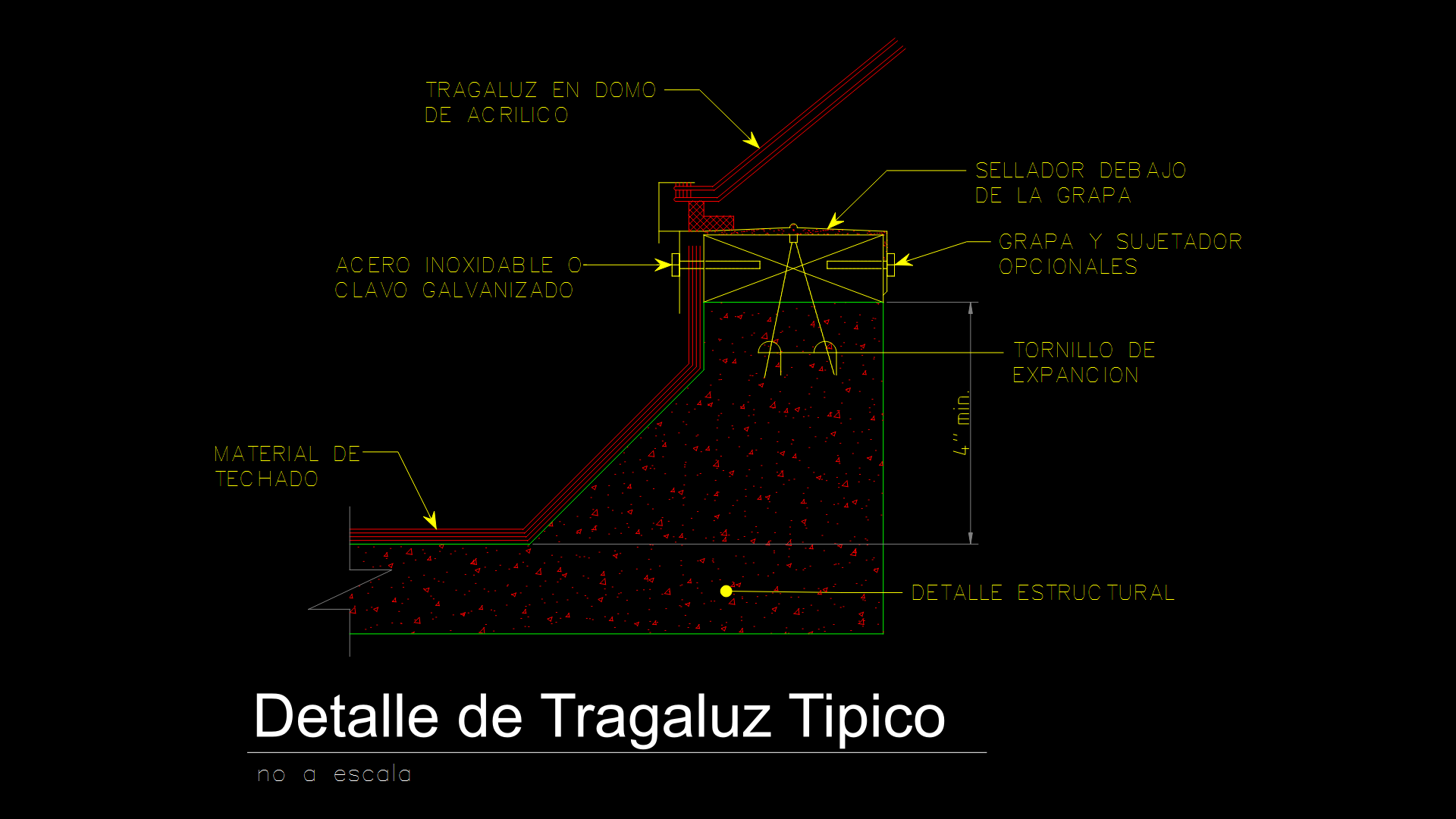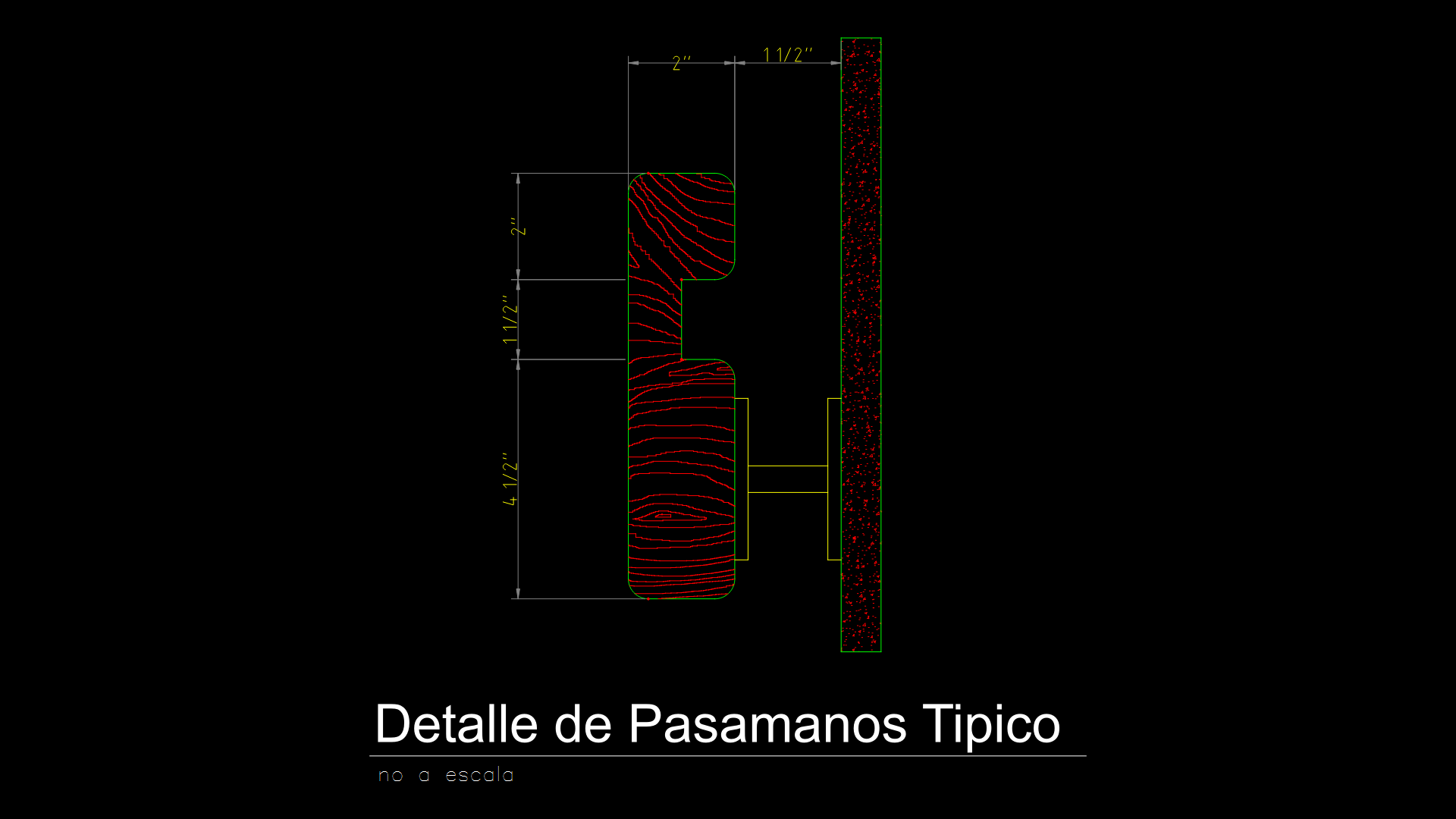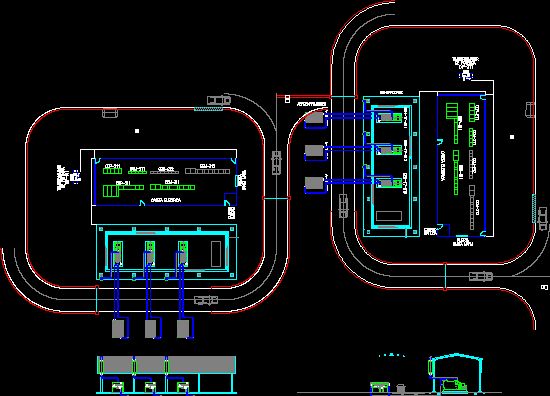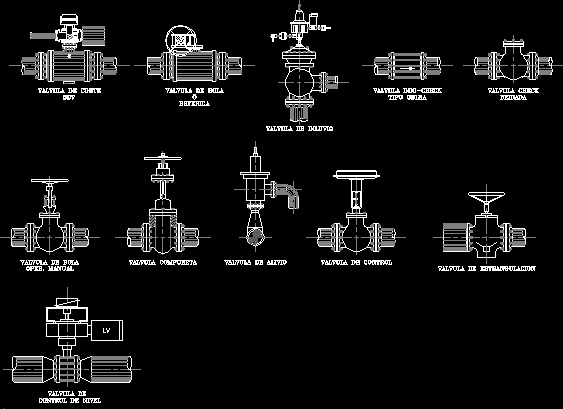Union Steel Column – Trabe – Joist Beam – Losacero Roof DWG Block for AutoCAD

Union Losacero column – trabe – Joist beam – Losacero roof – Steel column installation
Drawing labels, details, and other text information extracted from the CAD file (Translated from Spanish):
of the clear cover, of the clear, profiles, welding in the field, with electrode, sheet reinforcements and:, rods, anchor detail, of column of ater, base pen mount, only the one with the anchors in place, to achieve the concrete its resistance, is placed with the plates for welding, welded column, with electrode, of resistance, of sheet, steel, possibility of including facilities, inside the column, cover union detail., coal column, beam section ipr, cover caliber, cantilever beam, the caliber gauge, reinforcement welded mesh, concrete, shear reinforcement for joist beam, bearing angles for joist beam, stiffening elements, bearing angles, beams, joist beam cm, bearing angles for joist beam, detail union plafon, coal column, beam section ipr, rectangular ceiling, cantilever beam, beam section ipr, channel strip, subject beam in both directions, cantilever beam, shear reinforcement, bearing track of joist beam., bearing angle angle., of the clear cover, of the clear
Raw text data extracted from CAD file:
| Language | Spanish |
| Drawing Type | Block |
| Category | Construction Details & Systems |
| Additional Screenshots |
 |
| File Type | dwg |
| Materials | Concrete, Steel |
| Measurement Units | |
| Footprint Area | |
| Building Features | |
| Tags | adobe, autocad, bausystem, beam, block, column, construction system, covintec, DWG, earth lightened, erde beleuchtet, joist, losacero, plywood, roof, sperrholz, stahlrahmen, steel, steel framing, système de construction, terre s, union |
